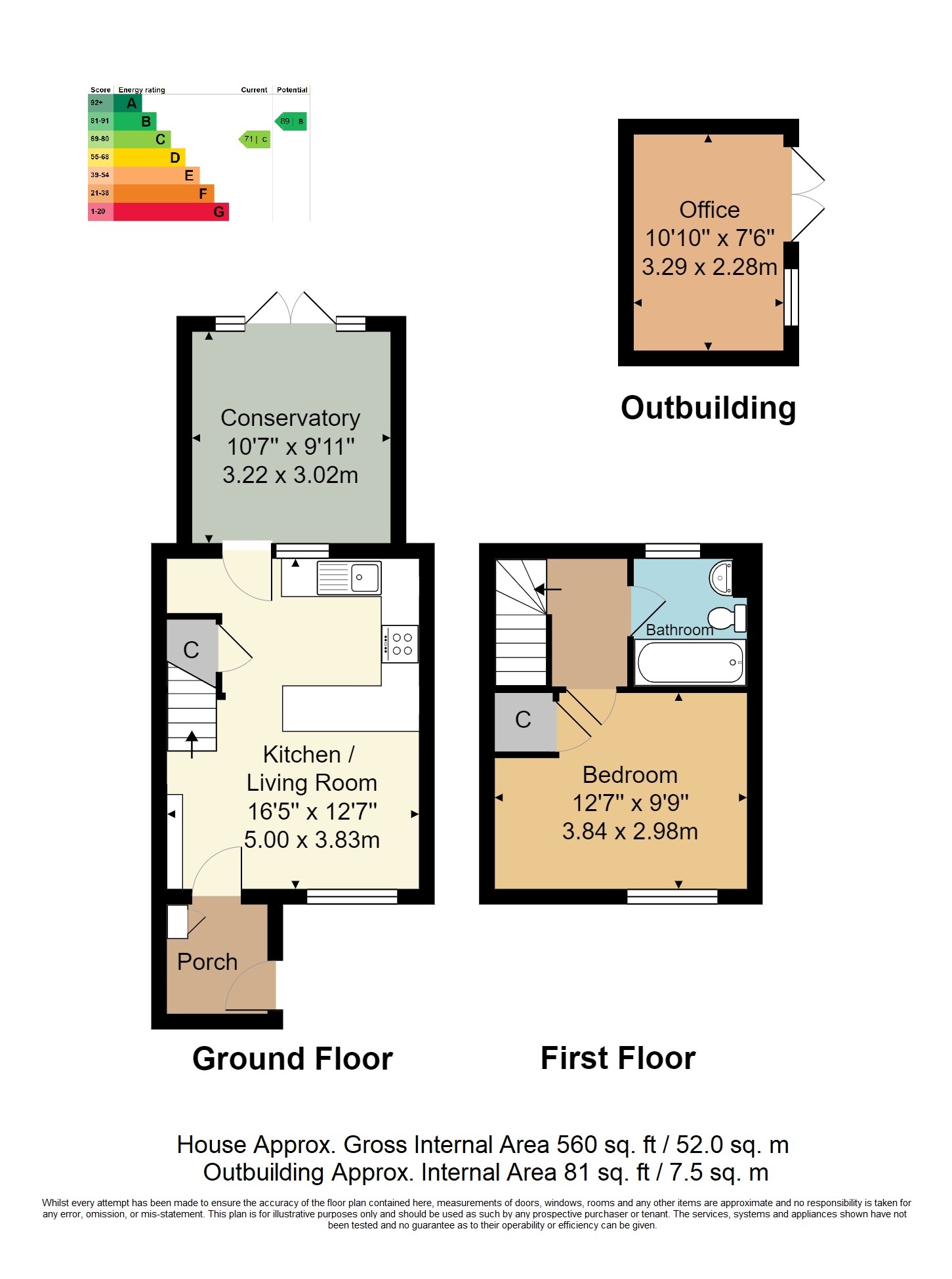GUIDE PRICE £300,000 - £315,000. This well presented, one double bedroom mid-terrace property is situated in a quiet cul-de-sac with a pleasant leafy backdrop. It offers generous living accommodation and benefits from a garage en-bloc as well as rear garden, conservatory and home office.
GUIDE PRICE £300,000 - £315,000. This delightful one double bedroom terraced property would make the perfect first time buy.
Situated within a peaceful cul-de-sac, the house is tucked away in the corner with its pretty front garden and white picket fence adding to its kerb appeal.
You step into a good sized entrance porch with ample space for shoes and coats along with additional loft storage above. A door takes you into the kitchen/living area with its wide window flooding the room with light. The carpeted living area has stairs to the first floor (with storage under) and good quality carpets. The fitted kitchen is really well presented and includes plenty of high/low cabinets, fan oven, induction hob with extractor over along with space for a tall fridge freezer. A door from the kitchen opens into the conservatory, fitted within the last four years. It is a great space that links well from the kitchen and is currently utilised by the present owners as a dining area. It has solid walls with a polycarbonate roof and patio doors leading onto the garden. On the first floor is the bedroom and bathroom. The double bedroom is a great size with window to the front and large expansive fitted storage. Completing the inside of the house is the modern bathroom with a fitted bath and handheld shower, WC and wash basin. Outside the property benefits from an attractive, low maintenance garden which has a useful garden room with a home office and useful fitted storage. There is an EV charger that can charge a vehicle which is located at the end of the garden, via the rear access to the garage.
ENTRANCE PORCH: Window, spacious, spot lights, tiled floors, meter cupboard.
LIVING ROOM: Carpeted, radiator, wide window, spot lights., stairs to first floor.
KITCHEN: Fitted cupboard under stairs in kitchen, fitted fan oven, four ring induction hob and extractor, cream gloss wall and floor cabinets, wood effect work tops, tiled floor, under cabinet lighting, space for fridge/freezer, glazed door to conservatory.
CONSERVATORY/DINING ROOM Double doors to garden, wide radiator, power points.
LANDING: Carpeted, access to part boarded loft with build in ladder.
BATHROOM: Frosted window, bath with shower attachment, WC, radiator, spot lights, lino flooring.
BEDROOM: Carpeted, good sized double bedroom, window to front, large cupboard fitted over stairs with rails, space for wide wardrobes.
OUTSIDE Attractive low maintenance garden, with decking, garden room with a home office, fitted storage, garden shed which is located at the far end of the garden, rear access is located opposite next to the EV charger.
SITUATION: The property is located close to High Brooms station with its fast and frequent train services to London Charing Cross/Cannon Street and the south coast. Within the locality is a selection of good state and independent schools for children of all ages. Shopping and retail facilities are offered in Tunbridge Wells town centre, approximately a mile distant. Recreational facilities in the area include the nearby Tunbridge Wells Sports and Indoor Tennis Centre on the St John's Road, local golf, cricket and rugby clubs and the Knights Park Leisure and Retail Centre including Marks & Spencer, a multiscreen cinema and bowling complex.
TENURE: Freehold
COUNCIL TAX BAND: C
VIEWING: By appointment with Wood & Pilcher 01892 511311
ADDITIONAL INFORMATION: Broadband Coverage search Ofcom checker
Mobile Phone Coverage search Ofcom checker
Flood Risk - Check flooding history of a property England - www.gov.uk
Services - Mains Water, Gas, Electricity & Drainage
Heating - Gas Central Heating
Read less



