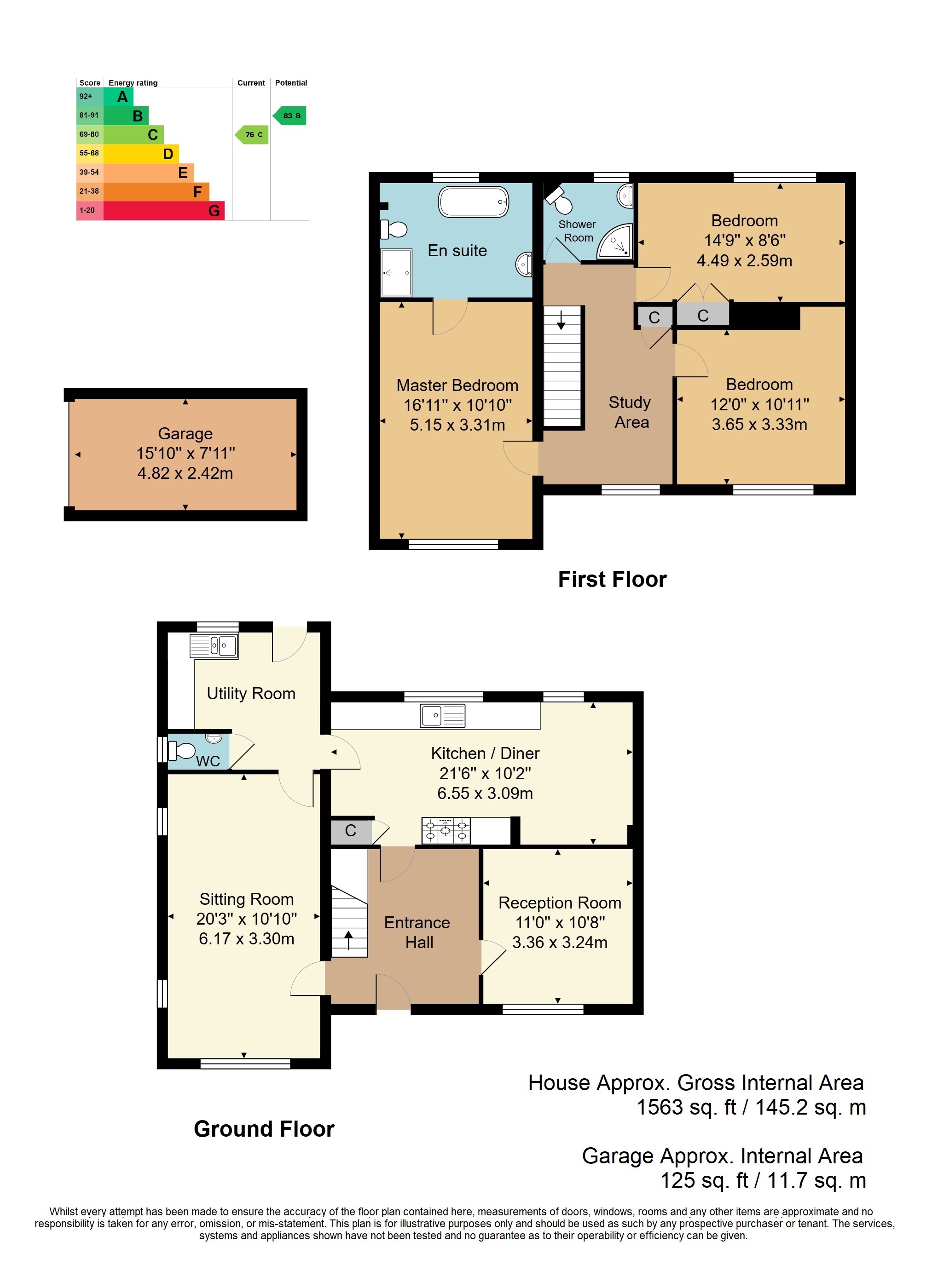An extended and well maintained family home in the highly desirable St Johns area offering three double bedrooms, two bathrooms and flexible downstairs living space as well as gardens, garage and parking.
Entrance Hall - Two Reception Rooms - Kitchen/Dining Room - Utility Room - Cloakroom - Three Bedrooms ( One En-Suite) - Shower Room - Front and Rear Gardens - Garage and Parking
Situated in a highly desirable residential location within walking distance of local primary schools and highly regarded secondary and grammar schools is this well maintained semi-detached family home.
Set back from the road by a large mature garden with lawn and a beautiful central Acer the property is screened from the main road so you'd never know it was there! Stepping into a spacious entrance hall there is an excellent size sitting room to the left and a reception to the right which is currently used as an at home treatment room but could easily be a study or playroom for small children. There is a great size kitchen/ dining room which is modern with space for all the expected appliances. There is access to a utility room which also has a useful cloakroom.
Upstairs there is a good size landing which leads to the main bedroom which is of a great size and leads on to a beautifully fitted ensuite which has both freestanding claw-foot bathtub and a separate walk in shower. There are two further double bedrooms and a family shower room.
Outside the property has the benefit of a garage with driveway parking in front of it. In addition to the ample front gardens there is also a landscaped rear garden with lovely seating areas to catch all the sun throughout the day.We highly recommend an internal viewing to fully appreciate this deceptively spacious family home.
Covered entrance porch, double glazed front door with glazed panel inset.
ENTRANCE HALL: Spacious hallway with solid wood flooring, understairs cupboard, shoe storage, radiator, stairs to first floor.
RECEPTION ROOM: Could be used as a study/snug, double glazed window to front, radiator, solid wood flooring, ceiling spotlights.
SITTING ROOM: Double glazed window to front and two to side, solid wood flooring, two radiators.
UTILITY ROOM: Double glazed window to rear, frosted double glazed door to garden, wall and floor cabinets with contrasting work surface, space and plumbing for washing machine, tumble dryer and fridge/freezer, one and a half sink unit with drainer and mixer taps, tiled flooring, radiator.
CLOAKROOM: Frosted double glazed window to side, WC, wall hung wash basin, radiator, tiled flooring.
KITCHEN/DINING ROOM: Two double glazed windows to rear, fitted with two tone cabinetry with contrasting work surface and riser, space and plumbing for dishwasher, fridge/freezer, space for range cooker with extractor hood above, larder cupboard, ceiling spot lights, radiator, tiled flooring.
LANDING: Galleried landing, double glazed window to front, radiator, linen cupboard, ample space for working from home space.
BEDROOM: Large double room, double glazed window to front, radiator, solid wood flooring.
EN-SUITE: Fitted with freestanding claw foot tub, step in shower with Aquastream electric shower, tiled walls, hand wash basin with tiled splashback, WC, tiled flooring, extractor, ceiling spotlights, heated towel rail.
BEDROOM: Double glazed window to front, radiator, solid wood flooring.
BEDROOM: Double glazed window to rear, radiator, solid wood flooring.
SHOWER ROOM: Frosted double glazed window to rear, corner shower cubicle with Aquastream electric shower, tiled walls, hand wash basin with tiled splashback, WC, tiled flooring, extractor, ceiling spot lights, heated towel rail.
OUTSIDE FRONT: Large front garden with mature trees and shrubs, flowering annuals, level lawn, beautiful central Acer tree, power supply outside front door.
OUTSIDE REAR: Large level courtyard garden with trellis, gated rear access to single garage, side access, outside tap, power supply in garden and garage.
GARAGE: With up & over door, power and parking for three cars in front.
SITUATION: The property is located on St.Johns Road, to the north of Royal Tunbridge Wells. The property is ideally located for access for both primary schools and many of the highly regarded secondary schools in the area, including Bennett Memorial, TWGGS, Skinner's The Boys Grammar School and St Gregory's. The property is approximately 1 1/2 miles distant from Tunbridge Wells town centre where there are extensive shopping facilities including the Royal Victoria Shopping Mall and the Calverley Road Precinct. There is a choice of mainline stations at either Tunbridge Wells or High Brooms, both offering fast and frequent services to London & the South Coast. Nearby recreational facilities include the St. Johns Park, Tunbridge Wells Sports & Indoor Tennis Centre, whilst out of town facilities include golf, rugby, tennis and cricket clubs and the Knights Park Retail and Leisure Centre.
TENURE: Freehold
COUNCIL TAX BAND: E
ADDITIONAL INFORMATION: Broadband Coverage search Ofcom checker
Mobile Phone Coverage search Ofcom checker
Flood Risk - Check flooding history of a property England - www.gov.uk
Services - Mains Water, Gas, Electricity & Drainage
Heating - Gas Central Heating
Rights and Easements - Next door has right of access through garden, right of access to drive.
Planning Permission - Further down road are building in back yard and want access down drive.
VIEWING: By appointment with Wood & Pilcher 01892 511311
Read less



