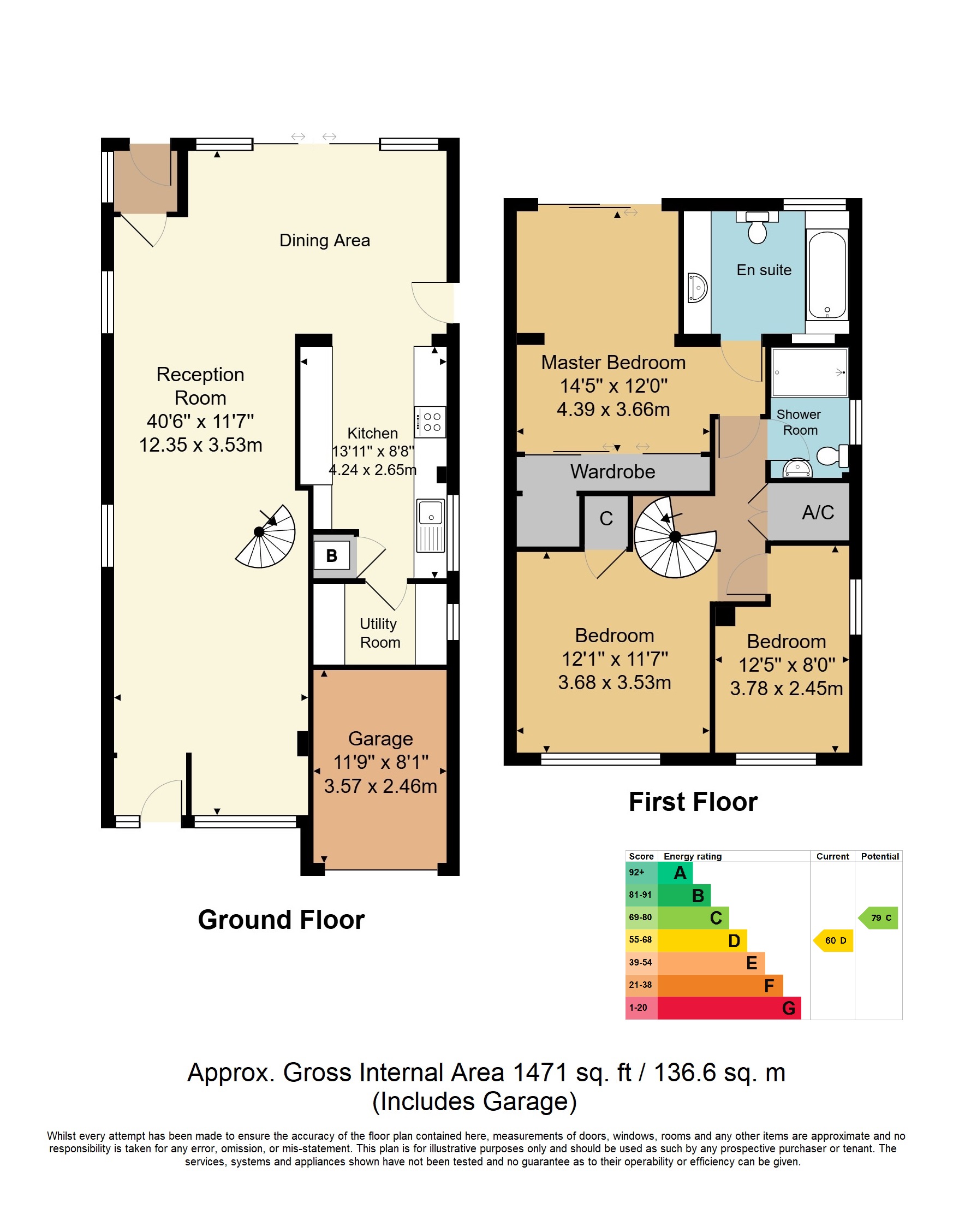GUIDE PRICE £550,000 - £575,000. A 3 bedroom detached home which has been extended to the ground floor to provide spacious accommodation with large patio doors opening onto a southerly facing garden. The property will require modernising internally but offers tremendous potential and is offered with the benefit of no forward chain.
GUIDE PRICE £550,000 - £575,000. This is a wonderful opportunity to acquire a three bedroom detached home which has been extended to the ground floor to provide spacious accommodation with large patio doors opening onto a decked terrace and southerly facing rear garden. Other features include a wrought iron spiral staircase, three well proportioned bedrooms with the master bedroom having an en-suite bathroom. Heating is via a gas warm air system and the windows and doors have been replaced with double glazed units. The property will require modernising internally but offers tremendous potential to re-style the interior to your own design and taste whilst having the benefit of living in a detached house within a popular, desirable cul-de-sac. The property is offered with the benefit of no forward chain and we strongly recommend interested applicants to view without delay as we feel sure this property will be extremely popular upon circulation of these details.
The accommodation comprises. Panelled entrance door with side window to entrance area which has an open aspect to:
LARGE OPEN PLAN LIVING ROOM & DINING AREA: The living area has an extensive area of wood block flooring, warm air vents and two glass brick side windows. The dining area has vinyl floor tiles, a side door as well as large double glazed doors spanning almost the entire width of the rear which opens onto the decked terrace and provides views over the garden. There is a further glazed door leading to a small rear lobby with door leading to garden. There is an open aspect from the dining area to:
KITCHEN: Fitted with a range of wall and base units with work surfaces over. One and a half bowl sink unit with mixer tap over. Space for dishwasher. Gas hob, electric oven. Window to side, tiled flooring, suspended ceiling. Cupboard housing the 'Johnson & Starley' gas fired warm air boiler, power points, tiling adjacent to worktops. Sliding door to:
UTILITY ROOM: Fitted worktop with cupboard beneath. Space for washing machine, tumble dryer and freezer. Window to side.
Wrought iron spiral staircase from the living room leads to:
FIRST FLOOR LANDING: Access to loft with ladder, large airing cupboard contains the hot water tank with immersion heater.
BEDROOM: Window to front, warm air vent, power points. Built-in cupboard.
BEDROOM: Windows to front and side, warm air vent, power points.
SHOWER ROOM: White wash hand basin with mixer tap, cupboard beneath, low level WC, walk-in shower cubicle with plumbed in shower. Part tiled walls, side window, vinyl flooring.
BEDROOM: Range of built-in wardrobes to one wall with sliding mirror doors, power points. Double glazed sliding doors provide an outlook over the rear garden.
EN-SUITE BATHROOM: A white suite comprising of a panelled bath, low level WC, vanity wash hand with cupboards beneath.
OUTSIDE REAR: A decked terrace and steps lead to the rear garden which has been mainly laid to shingle for low maintenance and stocked with numerous shrubs and plants. Fencing to boundary. Mature tree screen to rear.
OUTSIDE FRONT: Well stocked shrub beds and a central double width tarmacadam driveway providing plenty of off road parking leads to the property's entrance and part integral garage with up and over door and can be used for storage only as part of the garage was required to create the utility room.
SITUATION: Dunstan Grove is a small cul-de-sac located mid way between Queens Road and Upper Grosvenor Road in the popular St. Johns quarter of Tunbridge Wells. This particular residential area offers good pedestrian access to Tunbridge Wells town centre itself as well as the nearby shops, restaurants and public houses of St. Johns. Tunbridge Wells has a wide range of social, retail and educational facilities to include a number of sports and social clubs, two theatres, a run of principally independent retailers, restaurants and bars between the Pantiles and Mount Pleasant with a range of further multiple retailers located at the Royal Victoria Place shopping precinct and nearby North Farm. The town has a good number of highly regarded schools at all levels, many of which are withing walking distance and easily accessible from this property. There are also two main line stations at High Brooms and Tunbridge Wells with commuter services to London and the South Coast.
TENURE: Freehold
COUNCIL TAX BAND: E
VIEWING: By appointment with Wood & Pilcher 01892 511211
ADDITIONAL INFORMATION: Broadband Coverage search Ofcom checker
Mobile Phone Coverage search Ofcom checker
Flood Risk - Check flooding history of a property England - www.gov.uk
Services - Mains Water, Gas, Electricity & Drainage
Heating - Gas Warm Air Central Heating
Read less



