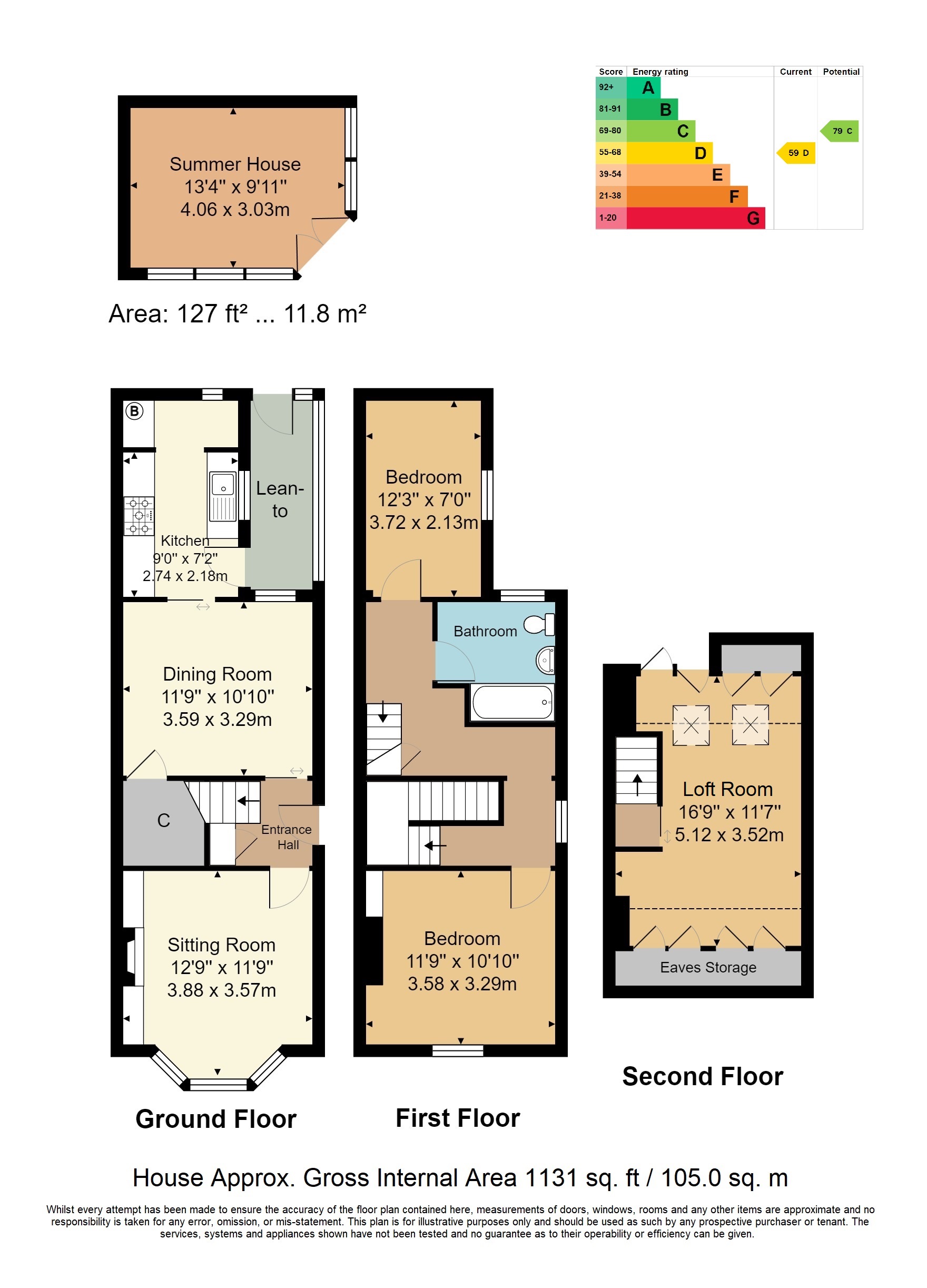A beautifully presented end of terrace property situated in a popular residential road close to the town centre and the station and offering spacious accommodation over 3 floors with 2 reception rooms, 2 double bedrooms and a large loft room as well as a rear garden and on street parking.
A beautifully presented family home in a popular residential road close to the town centre and the main line station of High Brooms. Offering spacious accommodation over three floors it has a contemporary feel including two reception rooms, two double bedrooms and a large loft room as well as a decked terrace and large elevated rear garden complete with Summerhouse.
Side entrance via paved pathway into:
HALLWAY: Welcoming hallway with understairs store cupboard and stairs to first floor.
SITTING ROOM: A good sized sitting room with a lovely bay window with shutters, wooden flooring, radiator. Feature fireplace with open fire and built-in side cupboards and shelving to either side of the chimney breast. Sliding glazed doorway.
DINING ROOM: A second reception room currently used as a dining room with sliding glazed door into kitchen, understairs store cupboard, wooden flooring, radiator with decorative cover. Sash window to rear.
KITCHEN: A modern kitchen with a range of wall, base and drawer units with complementary wooden worktop. Inset one and a half bowl ceramic sink and drainer with mixer tap. Inset five ring gas hob with extractor hood over, high level double oven. Built-in dishwasher, built-in wine racking, part tiling to walls. Sash window to side.
REAR LOBBY AREA: Housing washing machine, wall mounted gas central heating boiler, space for fridge/freezer. Window to rear.
SIDE UTILITY/CONSERVATORY: A very useful space having a bright outlook with power for tumble drier, vinyl flooring, part tiling to walls. Door to rear.
FIRST FLOOR LANDING: Sash window to side with shutters, downlights, carpet, stairs to second floor.
BEDROOM: A spacious double bedroom with double glazed window to front with shutters, built-in shelving with store cupboards above, carpet, radiator.
BEDROOM: Double glazed window to side, built-in shelving, carpet, radiator.
BATHROOM: A stylish bathroom with high level WC, pedestal wash hand basin, panelled bath with mixer tap and drench head shower over. Part tiling to walls, radiator/towel rail, vinyl flooring, downlights, extractor fan.
SECOND FLOOR: LOFT ROOM: A spacious room having two Velux windows, ample eaves storage, radiator, carpet.
OUTSIDE REAR: To the rear of the property is a spacious area of composite decking with gated side access, through access for neighbouring property. Steps leading to garden. The rear garden is a good sized area of lawn having a wooden Summerhouse with power, composite decked area, fencing to boundaries, raised beds to borders.
OUTSIDE FRONT: Steps up to paved pathway to side access, walling and shrubs to boundaries.
SITUATION: The property is located on a popular residential road in Tunbridge Wells. The town centre is readily accessible by foot, the property being approximate to Upper Grosvenor Road. Tunbridge Wells enjoys its Royal Victoria Shopping precinct and Calverley Road pedestrianized areas with a further collection of primarily independent retailers and restaurants beyond this, close to the main railway station along Mt Pleasant the old High Street, Chapel Place and The Pantiles. The property sits between Tunbridge Wells two mainline stations, so one has a choice of nearby High Brooms or equally Tunbridge Wells. The town is fortunately enough to enjoy a number of excellent outdoor spaces. What is especially pleasing is the nearby Grosvenor/Hilbert Park has recently become a beneficial of a significant National Lottery grant and is now in the advance stages of re-development and enhancement of the areas ancient woodlands, play areas, cafe and Barnet Lake. Tunbridge Wells enjoys a number of well regarded schools both primary, secondary, independent and grammar levels. This property is well placed to take advantage of the excellent facilities.
TENURE: Freehold
COUNCIL TAX BAND: C
VIEWING: By appointment with Wood & Pilcher 01892 511211
ADDITIONAL INFORMATION: Broadband Coverage search Ofcom checker
Mobile Phone Coverage search Ofcom checker
Flood Risk - Check flooding history of a property England - www.gov.uk
Services - Mains Water, Gas, Electricity & Drainage
Heating - Gas Fired Central Heating
Accessibility/Adaptations - Steps to rear garden
Read less
This is a Freehold property.



