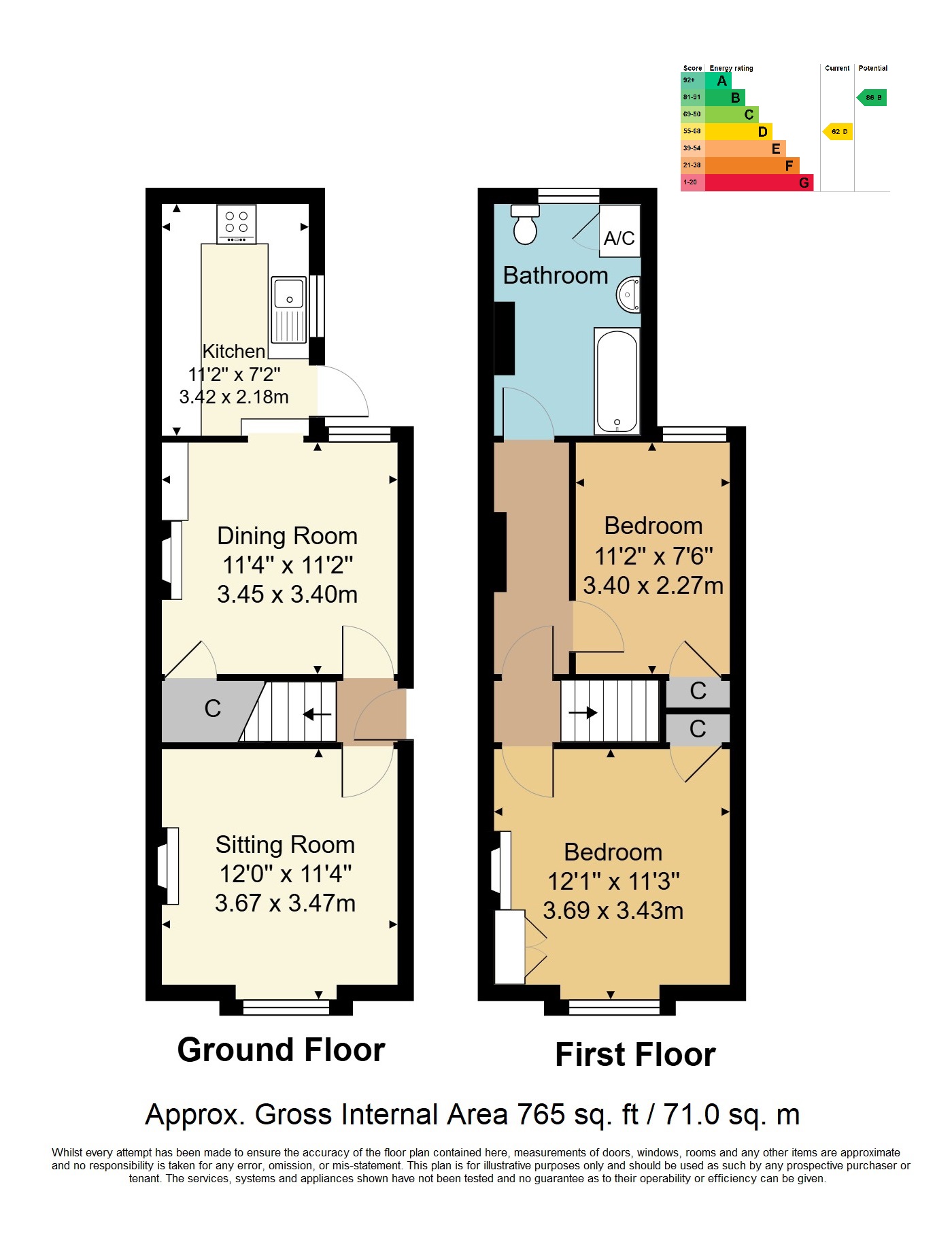Lovingly updated by its present owner this home creates a perfect blend of period charm with modern touches throughout. It offers two bedrooms along with two reception rooms and upstairs bathroom. Outside its low maintenance garden is a delightful haven. Situated just a short walk from High Brooms mainline train station it would be a commuters dream.
This delightful end of terrace home is set back from the road behind its neat low wall and attractive front garden. You enter at the side of the house, where you're greeted by the charming living room at the front. Its a lovely room with engineered oak flooring, tall window with fitted shutters and working fireplace. The theme of engineered Oak flooring continues in the dining room which itself is another good sized room, with space for a large table and chairs. It has a window to the garden, feature log burning stove and spacious understairs cupboard. From the dining room is the smart kitchen with an array of fitted cabinets, work tops and space for the usual white goods along with a fitted fan oven. There is a window to the side and door providing access to the garden. On the first floor are the two bedrooms and bathroom. Both bedrooms are good sizes with the master bedroom enjoying stripped floorboards and two fitted cupboards. Bedroom two is carpeted and has a fitted cupboard over stairs and tall window. Completing the first floor is the spacious, well presented bathroom with exposed brick wall/chimney feature. It has a bath with shower over, WC, wash basin and chrome heated towel rail. Outside, the garden has been well maintained and upgraded to include a seating area with pergola and the remainder laid to shingle with some lovely mature plants and shrubs.
ENTRANCE HALL: Engineered oak flooring.
SITTING ROOM: Tall wide window with shutters, engineered oak flooring, working fire, fitted shelves in chimney alcove, picture rails, radiator.
DINING ROOM: Window to garden, engineered oak flooring, feature log burning stove, tall ceilings, understairs cupboard, radiator.
KITCHEN: Window and door to side, mosaic style floor tiles, wall and floor painted cabinets, marble effect work surfaces, fitted fan oven, space for washing machine, slim dishwasher and tall fridge/freezer, spot lights, cupboard housing the boiler.
Carpeted stairs to first floor:
LANDING: Loft access with pull down ladder, boarded, lighting.
BEDROOM: Tall window with shutters, original stripped floors, fitted wardrobe, radiator, over stairs cupboard.
BEDROOM: Small double , tall window, over stairs cupboard, radiator, carpeted.
BATHROOM: Feature exposed brick wall and chimney, bath with shower over, WC, wash basin, heated towel rail, laminate flooring, airing cupboard.
OUTSIDE FRONT: Paving from side wrapping to front, secure low wall, bin store.
OUTSIDE REAR: Sandstone patio with pergola, secure fencing, remainder of garden laid to shingle, pretty plants and shrubs, raised planters, side access to front of house.
SITUATION: The property is located close to High Brooms station with its fast and frequent train services to London Charing Cross/Cannon Street and the south coast. Within the locality is a selection of good state and independent schools for children of all ages. Shopping and retail facilities are offered in Tunbridge Wells town centre, approximately a mile distant. Recreational facilities in the area include the nearby Tunbridge Wells Sports and Indoor Tennis Centre on the St John's Road, local golf, cricket and rugby clubs and the Knights Park Leisure and Retail Centre including Marks & Spencer, a multiscreen cinema and bowling complex.
TENURE: Freehold
COUNCIL TAX BAND: C
VIEWING: By appointment with Wood & Pilcher 01892 511311
ADDITIONAL INFORMATION: Broadband Coverage search Ofcom checker
Mobile Phone Coverage search Ofcom checker
Flood Risk - Check flooding history of a property England - www.gov.uk
Services - Mains Water, Gas, Electricity & Drainage
Heating - Gas Central Heating
Read less



