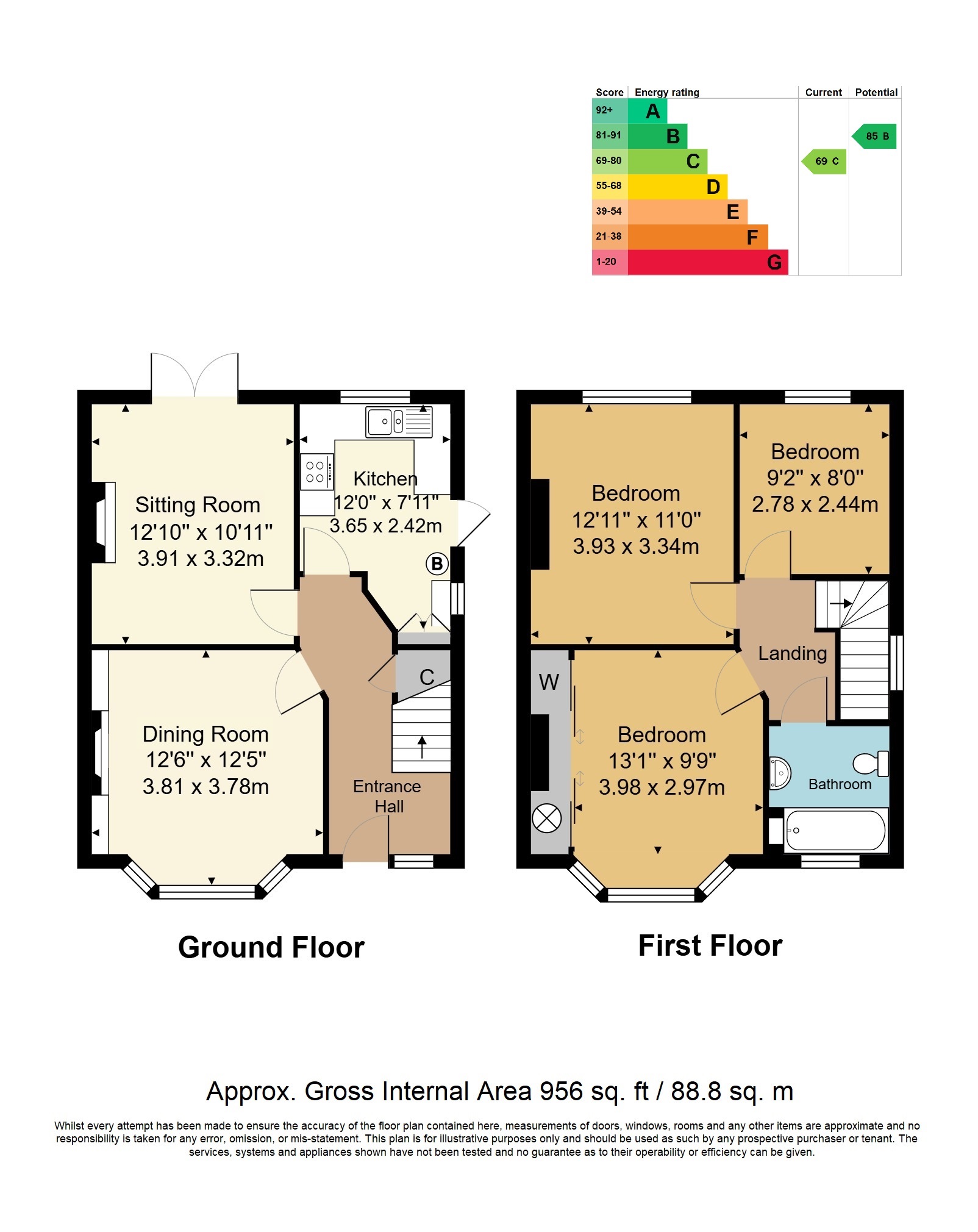This charming period home sits on a popular residential street perfect for commuting facilities and excellent rated schools. The house has three bedrooms along with a good sized rear garden and parking to the front. Having not been extended, it offers the next owners a fantastic opportunity to make it their own.
Set back from the road behind a mature hedgerow and block paved driveway is this charming period family home. You step into a spacious entrance hall with the dining room at the front, flooded with natural light from its bay window and with a pretty feature fireplace adding character. At the rear is the the living room which is another good size with a log burning stove and enjoys French doors onto the pleasant rear garden. Completing the ground floor is the well fitted kitchen, with an array of fitted cabinets and workstops, space for white goods and access to the garden. Stairs from the entrance hall lead you to the first floor where the three bedrooms and family bathroom can all be accessed from the landing. There are two large double bedrooms with the master bedroom having a bay window and fitted wardrobes. Bedroom three is a large single bedroom and would be an ideal home study. The bathroom has a bath with shower over, WC, wash basin and frosted window. Outside the garden is a generous size with its spacious lawn bordered with mature plants, shrubs and trees. Access to the side leads you to the front of the house where the driveway provides off-road parking, comfortably.
Entrance Hall - Living Room - Kitchen - Dining Room - Three Bedrooms - Family Bathroom - Garden - Driveway
Covered front door to:
ENTRANCE HALL: Spacious, window, radiator, stripped wooden flooring, picture rails, fitted under stairs cupboard.
LIVING ROOM: Light and airy, log burner, shelving in chimney alcove, picture rails, carpeted, radiator, French doors to garden with pleasant outlook.
KITCHEN: Laminate flooring, integrated oven and grill , four ring gas hob and extractor, floor and wall cabinets, wall tiles, space for washing machine and dishwasher, one and half sink and drainer, further open area beneath stairs with extra cupboard and work surface, radiator, window to garden with pleasant views, door at side to garden.
DINING ROOM: Laminate flooring, bay window, period fireplace, two fitted cupboards in chimney alcoves, radiator, picture rails, space for large dining furniture.
Carpeted turning staircase to:
LANDING: Window to side, carpeted, loft access, part boarded with ladder and power
BEDROOM: Bay window, fitted wall length wardrobes also housing the hot water tank, carpeted, radiator, space for further furniture.
BEDROOM: Double Room, wide window with garden views, space for bedroom furniture, picture rails, carpeted, radiator.
BEDROOM: Small double/large single, wide window with garden views, space for bedroom furniture, carpeted, radiator.
BATHROOM: Laminate wood effect flooring, bath with shower attachment, tiled walls, frosted window, WC, wash hand basin, fitted storage, radiator.
OUTSIDE REAR: Block paved patio with gated side access, lengthy lawn with mature trees, shrubs and plants, raised flower beds, two sheds, additional patio at rear, sunny garden, outside lighting and tap.
SITUATION: The property is located in Wilman Road, a popular and pleasant residential location in St' Johns, to the north of Royal Tunbridge Wells. The property is ideally located for access for both primary schools and many of the highly regarded secondary school sin the area, including Bennett Memorial, TWGGS, Skinner, The Boys Grammar School and St Gregory's. The property is approximately 1 1/2 miles distant from Tunbridge Wells town centre where there are extensive shopping facilities including the Royal Victoria Shopping Mall and the Calverley Road Precinct. There is a choice of mainline stations at either Tunbridge Wells or High Brooms, both offering fast and frequent services to London & the South Coast. Nearby recreational facilities include the St. Johns Park, Tunbridge Wells Sports & Indoor Tennis Centre, whilst out of town facilities include golf, rugby, tennis and cricket clubs and the Knights Park Retail and Leisure Centre.
TENURE: Freehold
COUNCIL TAX BAND: E
VIEWING: By appointment with Wood & Pilcher 01892 511311
ADDITIONAL INFORMATION: Broadband Coverage search Ofcom checker
Mobile Phone Coverage search Ofcom checker
Flood Risk - Check flooding history of a property England - www.gov.uk
Services - Mains Water, Gas, Electricity & Drainage
Heating - Gas Central Heating
Read less



