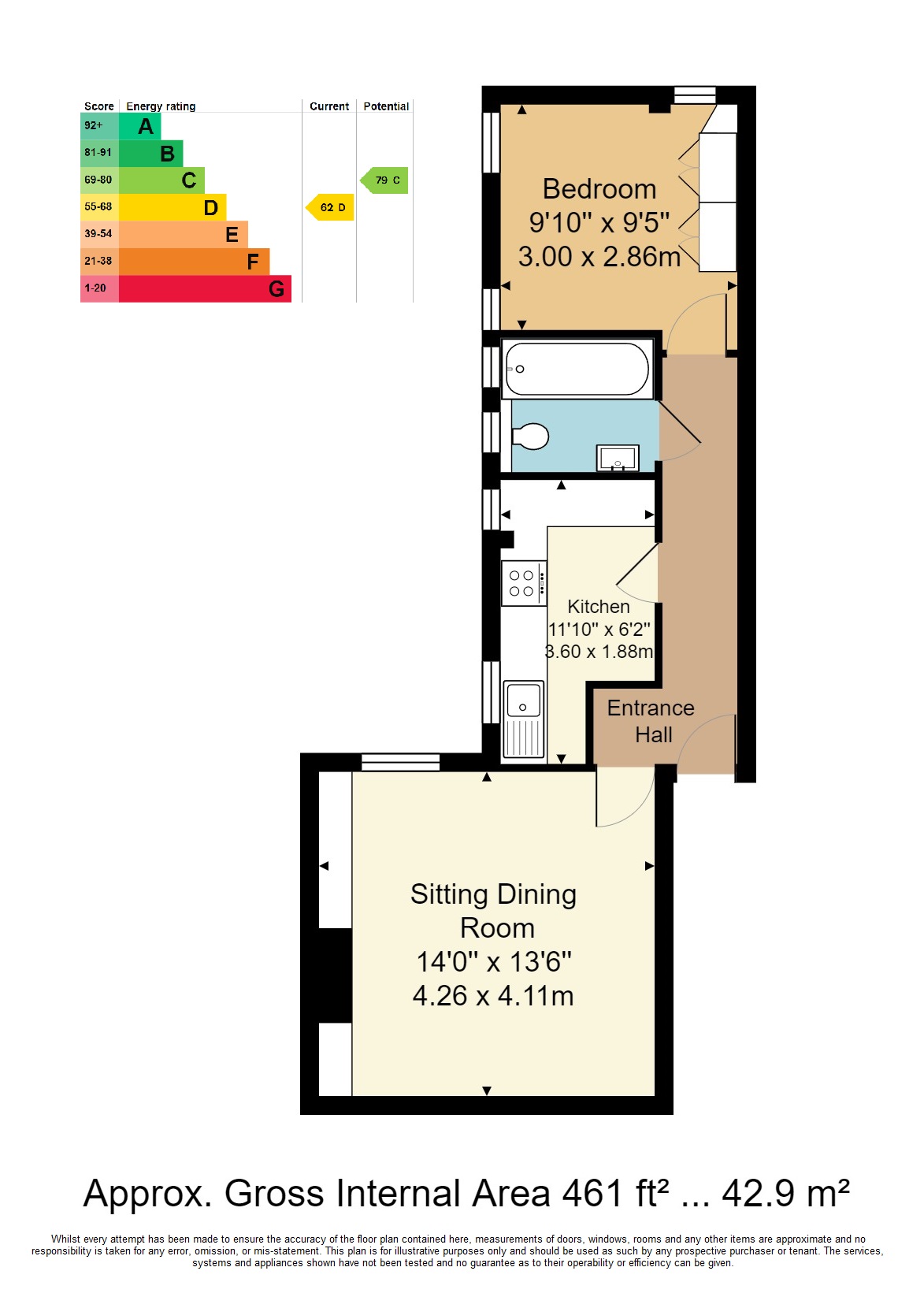GUIDE PRICE - £200,000 - £220,000 This charming one double bedroom apartment has been significantly modernised in recent years with the finished product being a spacious apartment ready to move straight in to. It is situated within a charming Victorian conversion and benefits from off-road parking and pretty, shared gardens.
GUIDE PRICE - £200,000 - £220,000. This charming apartment sits on the first floor of this attractive period conversion which is screened from the road behind its mature front hedgerow. You enter the front of the building where the communal staircase leads you to the apartment's front door on the first floor. You step into a useful, carpeted entrance hall where there is space for coats and shoes along with doors to each of the rooms. On your left is the living room, with space for a small table and chairs if desired. It has a large period window drawing in ample light and is decorated tastefully along with smart light-coloured carpets. The alcoves of the chimney breast have been utilised brilliantly with shelving and fitted cabinets for storage. Furthermore, the living benefits from attractive high skirting boards and tall ceilings.
As you carry along the hall, on your left is the kitchen - compact yet extremely practical. The kitchen has a range of useful fitted cabinets and includes an integrated fan oven, induction hob with extractor and washing machine. There is space for a tall fridge freezer and there is also a cupboard housing the hot water tank. Next is the bathroom, again tastefully finished with modern fittings and smart subway style tiling to the walls and mosaic tiled floor. There is a bath with shower over, WC, wash basin with cabinet above and a chrome heated towel rail. There is both an extractor fan and frosted window for light and ventilation. Completing the apartment is the double bedroom, at the rear of the hall. The bedroom has smart cream carpets and is full of natural light from its dual aspect feature which also give pleasant, leafy views. The bedroom has new handmade fitted cabinets with shelving and railing. Outside the apartment benefits from a shared garden area which is laid to lawn with mature hedge borders. There is a residents car park offering an allocated parking space whilst there is plenty of additional parking on street, restriction free.
ENTRANCE HALL: Space for coats and shoes, telephone entry, cupboard housing recently fitted consumer unit, carpeted.
LIVING ROOM: Tall ceilings, large room, cream carpets, fitted cabinetry with shelving to each side of chimney breast, space for a desk, new electric radiator, tall skirting boards.
KITCHEN: Wood effect lino flooring, fitted washing machine, fitted fan oven, four ring induction with extractor, two windows, space for tall fridge/freezer, sink and drainer, plenty of cabinets and marble effect work surfaces.
BATHROOM: Two frosted windows, heated chrome towel rail, mosaic style floor tiles, bath with electric shower over, subway style tiles, basin with underneath storage, WC, mirrored cabinet over sink, extractor.
BEDROOM: Double aspect window, carpeted, space for double bed, electric radiator, two handmade fitted double wardrobes with shelving and rails.
SITUATION: Situated in a prime residential location in the heart of Southborough, close to local shops, bus services, a range of local primary, secondary and grammar schools and a wide range of amenities including pubs, restaurants and recreation facilities for instance Fusion Lifestyle offering gym, swimming pool and tennis courts and Knights Park which includes a bowling complex, cinema and private health club. The nearest train service is located at High Brooms mainline Station 0.9 miles away and offers fast and frequent services to London as well as the South Coast in under an hour. The property is also situated for access onto the A21 which provides a direct link onto the M25.
The Southborough Hub is a walking distance away offering a coffee shop, medical centre and library.
The neighbouring town of Tunbridge Wells is 2.7 miles away and offers a wide range of facilities including a shopping mall, the historic Pantiles which has a variety of restaurants offering food from around the world, trendy bars and relaxing cafes.
TENURE: Leasehold
Lease - 999 Years from 25th March 1987
Service Charge - currently £1569.44
Ground Rent - currently £50.00
We advise all interested purchasers to contact their legal advisor and seek confirmation of these figures prior to an exchange of contracts.
COUNCIL TAX BAND: B
VIEWING: By appointment with Wood & Pilcher 01892 511311
ADDITIONAL INFORMATION: Broadband Coverage search Ofcom checker
Mobile Phone Coverage search Ofcom checker
Flood Risk - Check flooding history of a property England - www.gov.uk
Services - Mains Water, Electricity & Drainage
Heating - Electric
Read less



