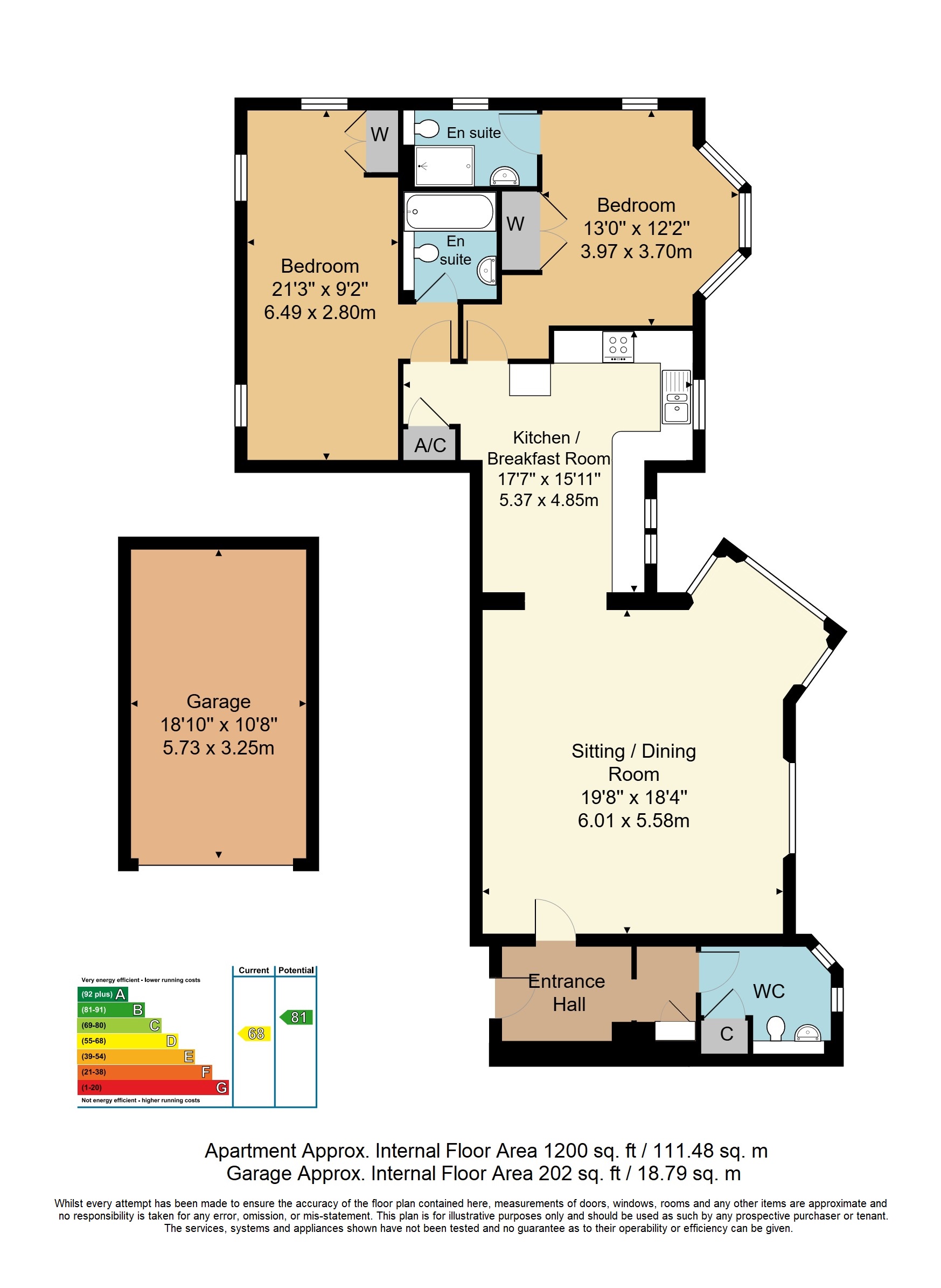This remarkable Grade II listed, first floor apartment sits within this impressive former mansion house, sensitively converted whilst retaining many period features. Offering two double bedrooms, both with en-suites, stunning shared gardens, residents parking and garage. Available Chain-Free.
Entering from the inner porch is a large communal hall with high ceilings, garden access and seating areas. A quite imposing turning staircase leads you to the galleried first floor landing where the apartments entrance door can be found. You step into a welcoming inner entrance hall with coat hooks, fitted storage and video entry phone. Ahead of you is a useful separate cloakroom which has storage housing the washing machine. From the entrance hall you step into the magnificent living/dining room with high ceilings and ample sunlight from its bay window and additional sash windows. It really is an elegant room with a clearly defined living space featuring a smart electric fireplace. An open archway by the dining area blends into the kitchen seamlessly where there is space for an additional table for more casual dining. The kitchen is finished to a high standard with ample worktops and cabinets along with quality branded integrated white goods. Both bedrooms are double rooms with carpeted floors, fitted storage and impeccable views of the gardens and beyond. Both feature smart en-suite's, with one having a shower and the other having a bath. Outside, the building is surrounded by some quite beautiful communal grounds. There is a mixture of lawns and defined planted areas along with some historic trees all with a glorious backdrop of some quite lovely countryside views. The sweeping gravelled driveway at the front of the building gives access to the allocated residents parking along with separate visitors parking. There is a private garage with power/lighting along with a secure storage room for residents.
Communal Inner Porch - Communal Entrance Hall - First Floor Galleried Landing - Private Entrance Door Into Entrance Hall - Living/Dining Room With Feature Bay Window - Kitchen With Integrated Appliances - Bedroom With En-Suite Bathroom - Bedroom With En-Suite Shower Room - Cloakroom - Driveway With Private Parking Space & Visitors Parking - Garage - Beautiful Communal Grounds With Stunning Views
COMMUNAL INNER PORCH: Tiled floor and double doors into:
COMMUNAL ENTRANCE HALL: Tall ceilings, expansive views, seating area and access to gardens.
FIRST FLOOR GALLERIED LANDING: Private front door to apartment with doorbell.
ENTRANCE HALL: Carpeted, tall ceilings, video entry system, radiator, coat hooks and cupboard.
LIVING/DINING ROOM: Large proportions with tall ceilings, carpeted, inset electric fire, three radiators. Feature bay window making the room light and airy with leafy views.
KITCHEN: Fitted with a range of wall and floor units with chrome handles and Corian work surfaces. Stainless steel sink with drainer. Integrated 'Bosch' fan oven, 'Bosch' microwave and 'Neff' induction hob. Integrated 'Bosch' dishwasher, cupboard housing the immersion heater. Space for table and chairs. Laminate flooring, spot lighting. Three sash windows.
BEDROOM: A double room with dual aspect windows overlooking the gardens, carpeted, fitted double wardrobe, radiator.
EN-SUITE: Jacuzzi bath, WC, wash hand basin. LED lit mirror, fully tiled walls, laminate flooring, radiator.
BEDROOM: A dual aspect, double room with bay window and views of the gardens, carpeted, loft access, fitted double wardrobe, radiator.
EN-SUITE: Wide walk-in power shower with rain head, WC, wash hand basin. Laminate flooring, fully tiled walls, LED mirror, radiators. Frosted sash window.
CLOAKROOM: WC, wash hand basin, carpeted, cupboard housing the washing machine. Two sash windows.
OUTSIDE: Sweeping driveway with private residents parking space and visitors parking. Garage with remote control electric up and over door with power, residents storage room. The apartment is set in beautiful grounds comprising of sweeping lawn, mature shrubs, flower beds and trees with stunning views.
SITUATION: This handsome Victorian country house is situated on the west side of the extremely desirable village of Bidborough with its ancient church, well regarded primary school and village hall. The main town centres of Tonbridge and Tunbridge Wells are about two and a half miles and five miles away respectively and both provide a good selection of retail outlets with many High Street names, together with independent retailers. For a selection of amenities closer to home, Southborough with its small High Street is approximately one miles distant, catering for most day to day requirements. For the commuter traveller there is a choice of stations at either Tunbridge Wells, High Brooms or Tonbridge, with the journey time from Tonbridge approximately 35 minutes. Both Tonbridge and Tunbridge Wells have a range of primary and secondary schools, both state and private, including grammar schools. There is also a range of recreational facilities including local golf, cricket and rugby clubs, local theatres, cinema, private health clubs and sports centre.
TENURE: Leasehold with a share of the Freehold
Lease - 999 years from 18th September 1998
Service Charge - currently £400.00 per month
No Ground Rent
We advise all interested purchasers to contact their legal advisor and seek confirmation of these figures prior to an exchange of contracts.
COUNCIL TAX BAND: G
VIEWING: By appointment with Wood & Pilcher 01892 511311
ADDITIONAL INFORMATION: Broadband Coverage search Ofcom checker
Mobile Phone Coverage search Ofcom checker
Flood Risk - Check flooding history of a property England - www.gov.uk
Services - Mains Water, Gas, Electricity
Heating - Gas Fired Central Heating
Private Drainage - Cesspit
Read less



