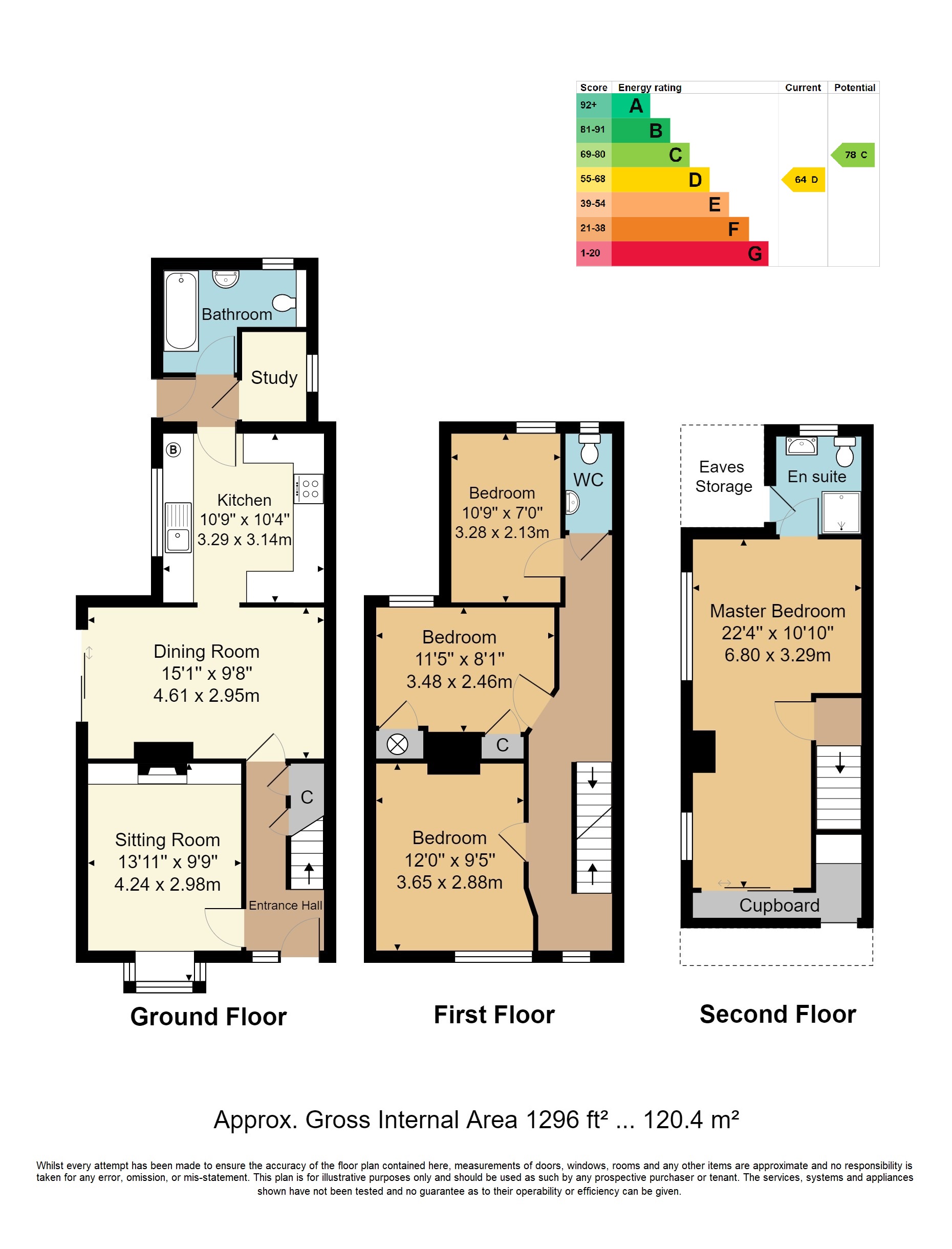A delightful four double bedroom family home situated in the heart of the popular Speldhurst Village. Available for the first time in almost 50 years, the property offers generous accommodation across three floors and offers the next owner the opportunity to further enhance to their own desire. NO CHAIN
Situated in the heart of Speldhurst Village is this charming family home. The front of the house sits behind a pretty lawned garden with steps leading you to the entrance door. You step into the hallway with useful storage beneath the stairs and living room on your left. The living room is a cosy space, with attractive bay window and fitted window seat. There is a log burning stove and useful fitted storage to each side of the chimney breast. As you carry along the entrance hall you reach the dining room with space for a large table and chairs along with sliding patio doors to the side, opening onto the patio and garden. Flowing seamlessly from the dining room is the kitchen with its range of pine cabinets and cream worksurfaces. It has wide windows along the side and space for all the usual under counter white goods. There is a fitted fan oven and grill, four ring electric hob and extractor hood. From the kitchen is an additional 'snug' of home office which has power and a window and could also lend itself as a walk-in larder. Opposite a double-glazed door provides another means of access to the garden. Completing the ground floor is the bathroom, consisting of a bath with rain head shower over, WC, wash basin and frosted window. On the first floor from the spacious landing are three of the four double bedrooms along with toilet and WC. Climbing another flight of stairs and you reach the master bedroom with its wide windows capturing its elevated views and flooding the room with light. There is a double width, mirror fronted wardrobe along with plenty of space in addition to a double bed for furniture. The en-suite has a frosted window and comprises of a walk-in shower cubicle, WC, wash basin and eaves storage access. Outside there is a good-sized patio with steps leading to a generous lawn area with mature shrubs and plants bordering. At the rear is a useful shed for storage. There is access from the rear garden along the side of the house, taking you to the front.
Entrance Hall - Living Room - Dining Room - Kitchen - Study - Bathroom - Three Bedrooms - Upstairs Cloakroom - Main Bedroom with Ensuite - Front & Rear Gardens - NO CHAIN
Glazed Entrance Door leading to:
ENTRANCE HALL: With understairs storage, radiator.
LIVING ROOM: Doubled glazed bay window to front with window seat, carpets, fitted log burning stove, fitted cupboards and shelves to each side of chimney breast, radiator.
DINING ROOM: Radiator, cream carpets, space for large table and chairs, sliding patio door to side, fitted shelving in alcove to chimney breast.
KITCHEN: Picture window to side, boiler (2019) is wall mounted, one-and-a-half sink with drainer to side, ample fitted floor and wall pine cabinets, contrasting cream worktops, fitted oven and grill, fitted electric hob with extractor above, space for all the usual under counter goods, laminate flooring.
Beyond the kitchen is a study/large walk in larder, picture window to side, power, fitted cupboards.
BATHROOM: At rear of ground floor, frosted double glazed window, fully tiled, heated towel rail, bath with rain head shower over and glass folding screen, WC, wash basin, radiator.
FIRST FLOOR LANDING: Picture window to front, spacious, carpeted.
BEDROOM: Picture window with far reaching views, radiator, space for free standing furniture.
BEDROOM: Picture window to rear garden, fitted wardrobe, carpeted, fitted airing cupboard with hot water tank and shelf, radiator.
BEDROOM: Picture window to rear, carpeted, radiator, space for a desk.
CLOAKROOM: Frosted window, WC, wash basin, laminate flooring, radiator.
BEDROOM: Two picture double glazed windows with far reaching views, space for double bed and extra furniture, cream carpet, large mirror fronted fitted wardrobe, two radiators.
EN-SUITE: Double glazed window, wash basin with fitted storage beneath, walk in shower cubicle, WC, radiator, cream carpet, access to eaves storage.
OUTSIDE REAR: Patio area to side, steps leading to a generous lawn, mature shrubs and plants and flower beds, small shed, side access to front of property.
SITUATION: The property is situated in the heart of Speldhurst village. Close to the well regarded Speldhurst Primary School as well as being near a range of secondary schools. The village itself is considered highly desirable with its easy access to surrounding countryside ideal for dog walkers and nature enthusiasts as well as being a commutable distance from Tonbridge and Tunbridge Wells where there are fast and frequent services to London mainline stations. The village also offers a local post office and general store, popular public house, church and excellent community life.
TENURE: Freehold
COUNCIL TAX BAND: D
VIEWING: By appointment with Wood & Pilcher 01892 511311
ADDITIONAL INFORMATION: Broadband Coverage search Ofcom checker
Mobile Phone Coverage search Ofcom checker
Flood Risk - Check flooding history of a property England - www.gov.uk
Services - Mains Water, Gas, Electricity & Drainage
Heating - Gas Central Heating
Planning Permission - Loft conversion
Read less



