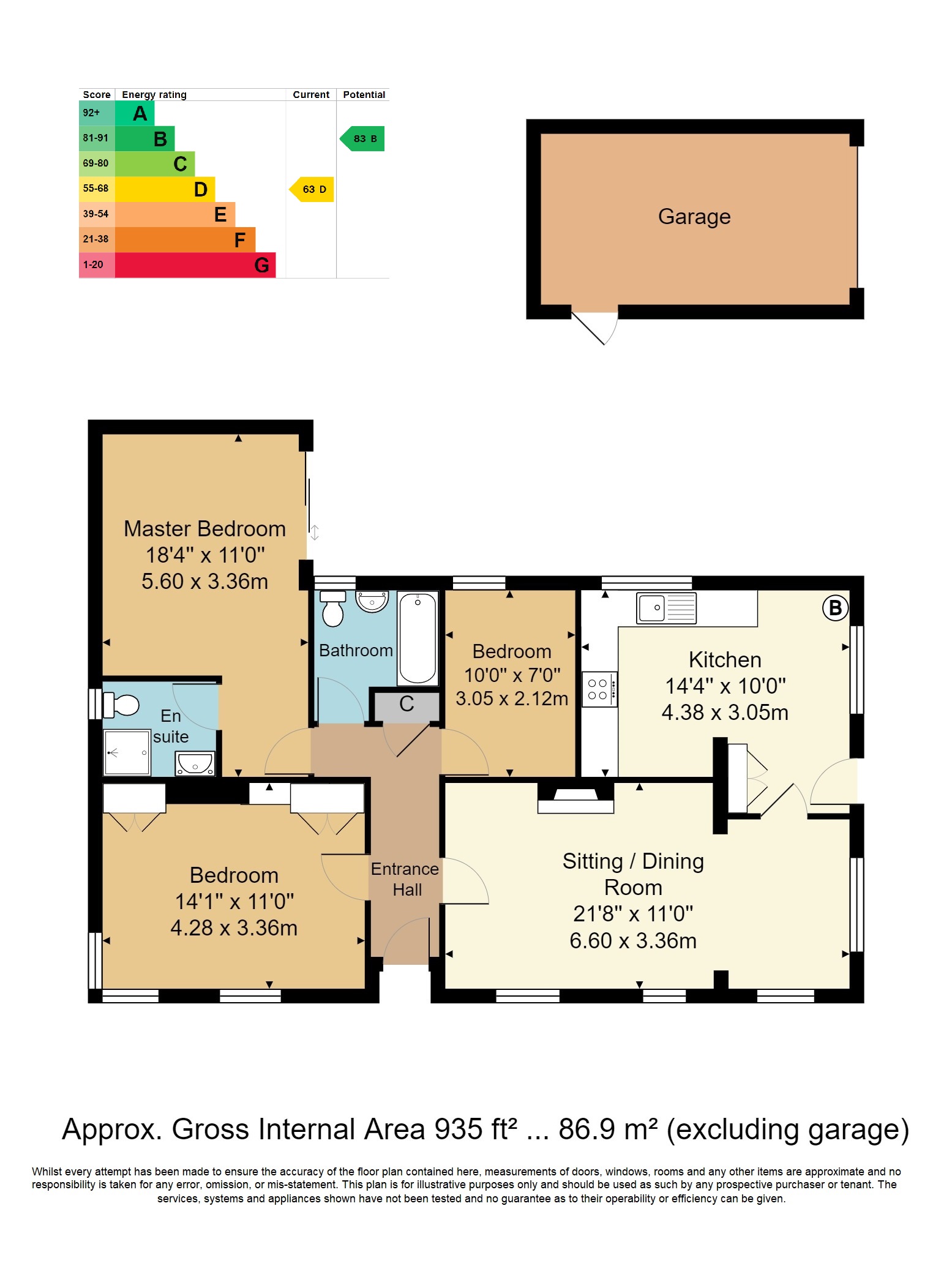A detached three-bedroom bungalow now needing complete renovation, situated in a peaceful no through road in the popular Speldhurst Village. This fantastic opportunity sits within a sizeable plot with driveway and detached garage. Chain-Free.
This detached bungalow is now in need of full renovation, however, offers a fantastic opportunity for someone to make their own, within a large plot in a sought-after road in Speldhurst Village.
A covered porch opens into the entrance hall where on your left is a double bedroom with window to the front and fitted wardrobes to the side of the chimney breast. Back to the entrance hall and ahead of you is the third bedroom which is a single room or ideal home study. There is a bathroom serving both these bedrooms which has a bath, WC, wash basin and frosted window. Next to the bathroom is the master bedroom with plenty of space for a double bed and additional bedroom furniture. A large sliding glass door gives direct patio access and fills the room with natural light. An en-suite comprises of a WC, wash basin (with storage beneath), standalone walk-in shower and a frosted window. The living room sits at the front of the house and enjoys Parquet flooring, multiple windows, and plenty of space for chunky sofas and a dining room table. Beyond the living/dining room is the kitchen with views to the garden at the rear. There are plenty of fitted cupboards and space for the usual white goods. A door to the side leads you to the garden.
Outside the property sits on a fantastic plot which with further clearance could further enhance the space on offer. It is mainly laid to lawn with a variety of mature shrubs, trees, and a substantial apple tree. The garden wraps from the rear, around to the side of the bungalow where you will find the detached garage and driveway.
ENTRANCE HALL: Double glazed front door, storage cupboard
LOUNGE/DINING ROOM: Spacious room with dual aspect feature. Parquet flooring, chimney breast and space for sofas and dining table.
KITCHEN: Range of fitted eye/floor level cabinets. Integrated oven and space for white goods. Wide window looking onto garden with sink/drainer beneath. Side door to garden.
BEDROOM: Double bedroom with dual aspect feature, fitted carpets and two fitted cupboards for storage.
EN-SUITE: Comprising WC, wash basin (with storage beneath), walk-in standalone shower, radiator and frosted window.
BEDROOM: Single bedroom/home office with parquet flooring, situated at the rear of the property and overlooking the garden.
BEDROOM: Large master bedroom with lots of light from patio door with direct garden access. Fitted carpets and plenty of space for furniture.
BATHROOM: Lino flooring, bath with shower attachment, WC, wash basin, radiator and frosted window.
OUTSIDE FRONT: Lawned front garden with low fence boundary.
OUTSIDE REAR: Mainly laid to lawn and with mature trees and shrubs. Patio area for outdoor dining/entertaining. Garden wraps around to side with further areas of lawn, meeting the front garden.
GARAGE: Single detached garage with side door and up and over front door.
SITUATION: The property is situated in a quiet cul-de-sac location just minutes' walk from the well regarded Speldhurst Primary School as well as being near a range of secondary schools. The village itself is considered highly desirable with its easy access to surrounding countryside ideal for dog walkers and nature enthusiasts as well as being a commutable distance from Tonbridge and Tunbridge Wells where there are fast and frequent services to London mainline stations. The village also offers a local post office and general store, popular public house, church and excellent community life.
TENURE: Freehold.
COUNCIL TAX BAND: E.
VIEWING: By appointment with Wood & Pilcher 01892 511311
ADDITIONAL INFORMATION: Broadband Coverage search Ofcom checker
Mobile Phone Coverage search Ofcom checker
Flood Risk - Check flooding history of a property England - www.gov.uk
Services - Mains Water, Gas, Electricity & Drainage
Heating - Gas central heating
Read less



