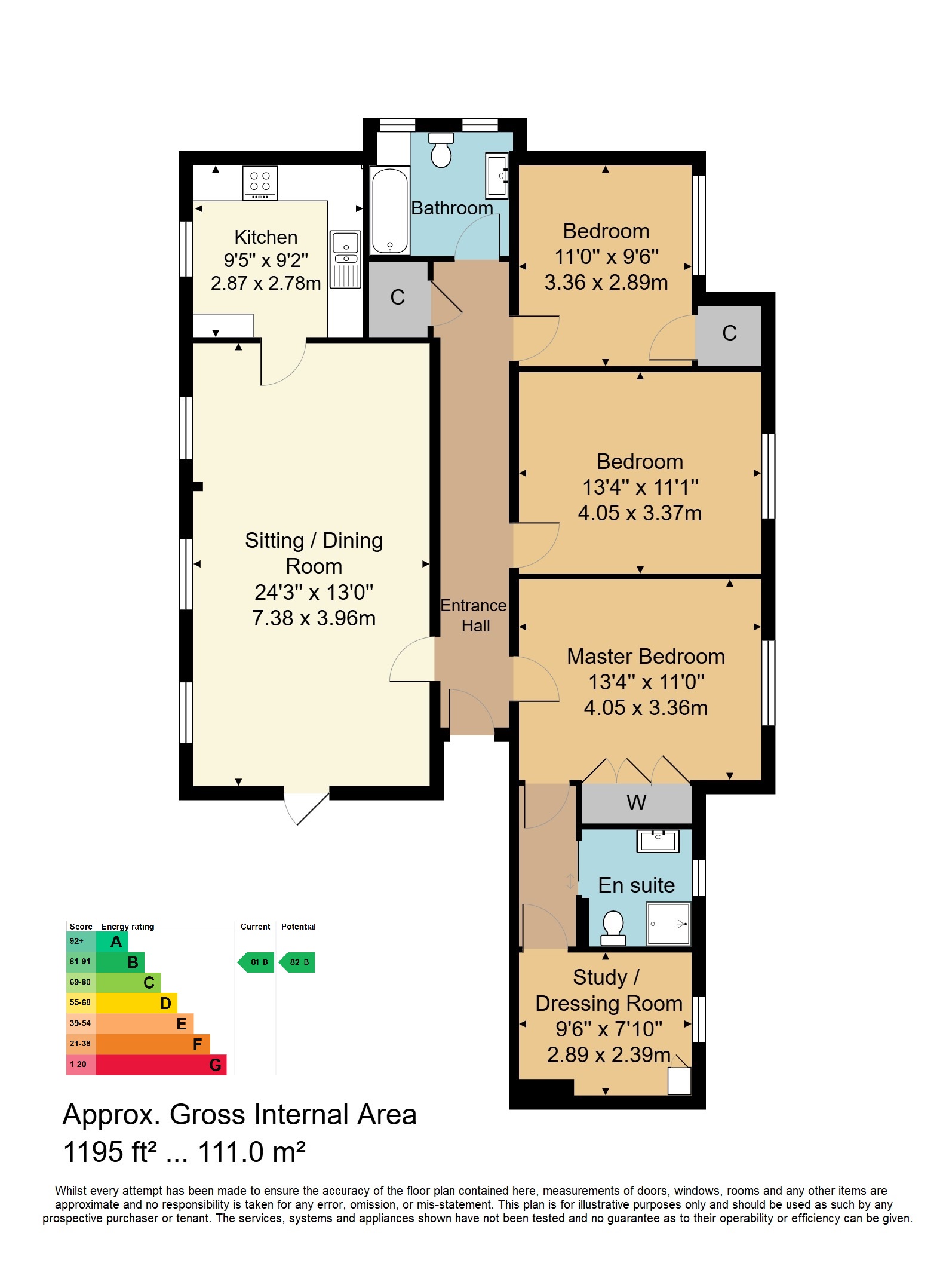A surprisingly spacious three double bedroom apartment with ensuite & family bathroom, private terrace and allocated parking. Being offered with share of freehold and NO CHAIN.
Forming part of a particularly impressive period property and being presented to a very high standard, this three bedroom apartment offers spacious and well appointed accommodation at the rear of the building.
Situated in a quiet location yet within easy walking distance of the Pantiles and High Street this is an ideal downsize or lateral move property.
Approached over a gravel driveway where there is allocated parking for every apartment as well as visitors parking and through the communal gardens, there is a communal entrance which is shared with just one other apartment. Entering the property you immediately notice the light & bright sitting room to your left with three large windows giving an aspect over the gardens and to the town beyond, as well as a door to the private terraced patio.
A modern kitchen leads off the sitting room with a good range of cupboards, integrated appliances and a brand new combination boiler.
The principal bedroom is spacious and has the benefit of built in wardrobes, a further dressing room/ study as well as a modern ensuite shower room with walk in shower.
Two further bedrooms are both doubles with one having a built in wardrobe, as well as there being a modern family bathroom. A useful utility cupboard which houses the washing machine completes the internal accommodation.
Rarely available in this area with this standard and scope of accommodation we highly recommend an early viewing to fully appreciate this property.
Entrance Hall - Sitting Room With Door To Private Terrace - Kitchen - Master Bedroom With En-Suite Shower Room - Dressing Room/Study- Two Further Bedrooms - Bathroom - Driveway Providing One Allocated Parking Space & Visitors Parking - Private Terrace - Communal Gardens
Communal entrance door into hallway, shared with Flat 8. Solid wooden entrance door into:
ENTRANCE HALL: Telephone entry system, radiator,. Large utility cupboard with space and plumbing for washing machine, hanging space and shelving.
SITTING ROOM: Spacious dual aspect sitting room with double glazed leaded light windows giving aspect over town and gardens, two radiators, door to terrace.
KITCHEN: Wall and floor cupboards and drawers finished in white gloss with contrasting work surfaces and tiled splashback. Gas hob with electric oven below and extractor hood above. One and a half bowl sink unit with mixer tap and drainer. Integrated fridge/freezer and dishwasher. Cupboard housing brand new wall mounted combi boiler, radiator. Double glazed window to side.
MASTER BEDROOM: Double glazed window to front, radiator, built-in wardrobes.
EN-SUITE: Modern shower room with sliding glass door into room. Walk-in shower with waterfall head and separate hand held attachment, wash hand basin set into vanity unit with medicine cabinet above, WC. Heated towel rail, ceiling spotlights. Double glazed window to front.
DRESSING ROOM/STUDY: Double glazed window to front, radiator, built-in wardrobes and overhead storage. A trap door leads to underfloor storage.
BEDROOM: Double glazed window to front, radiator.
BEDROOM: Double glazed window to front, radiator, built-in wardrobe.
BATHROOM: Panel enclosed bath with mixer tap, handheld attachment and glass screen, wash hand basin set into vanity unit with medicine cabinet above, WC. Heated towel rail, tiled splashback. Two frosted double glazed windows to side.
OUTSIDE FRONT: Driveway providing access to parking with one allocated space and visitors parking.
OUTSIDE REAR: There is a private section of terrace leading from the sitting room as well as communal gardens with lawn and shared shed for storage.
SITUATION: The property is located on a pleasant residential street to the south of Tunbridge Wells town centre. To this end, it offers excellent access to the Pantiles, Chapel Place, Old High Street and Mount Pleasant areas, where the vast majority of independent retailers, restaurants and bars can be found. There is equally good access to Tunbridge Wells main line railway station which offers fast and frequent services to both London termini and the south coast. Beyond this - slightly further away - are the Royal Victoria Place Shopping Centre and the North Farm retail estate, both of which offer a wider range of principally multiple retailers. Tunbridge Wells has an excellent mix of schools at primary, secondary, grammar and independent levels, many of which are accessible from the property.
TENURE: Leasehold with a share of the Freehold
Lease - 125 years from 7 June 2001
Service Charge - currently £3004.88 per year
Ground Rent - currently £150.00 per year
We advise all interested purchasers to contact their legal advisor and seek confirmation of these figures prior to an exchange of contracts.
COUNCIL TAX BAND: C
VIEWING: By appointment with Wood & Pilcher 01892 511211
ADDITIONAL INFORMATION: Broadband Coverage search Ofcom checker
Mobile Phone Coverage search Ofcom checker
Flood Risk - Check flooding history of a property England - www.gov.uk
Services - Mains Water, Gas, Electricity & Drainage
Heating - Gas Fired Central Heating
Read less



