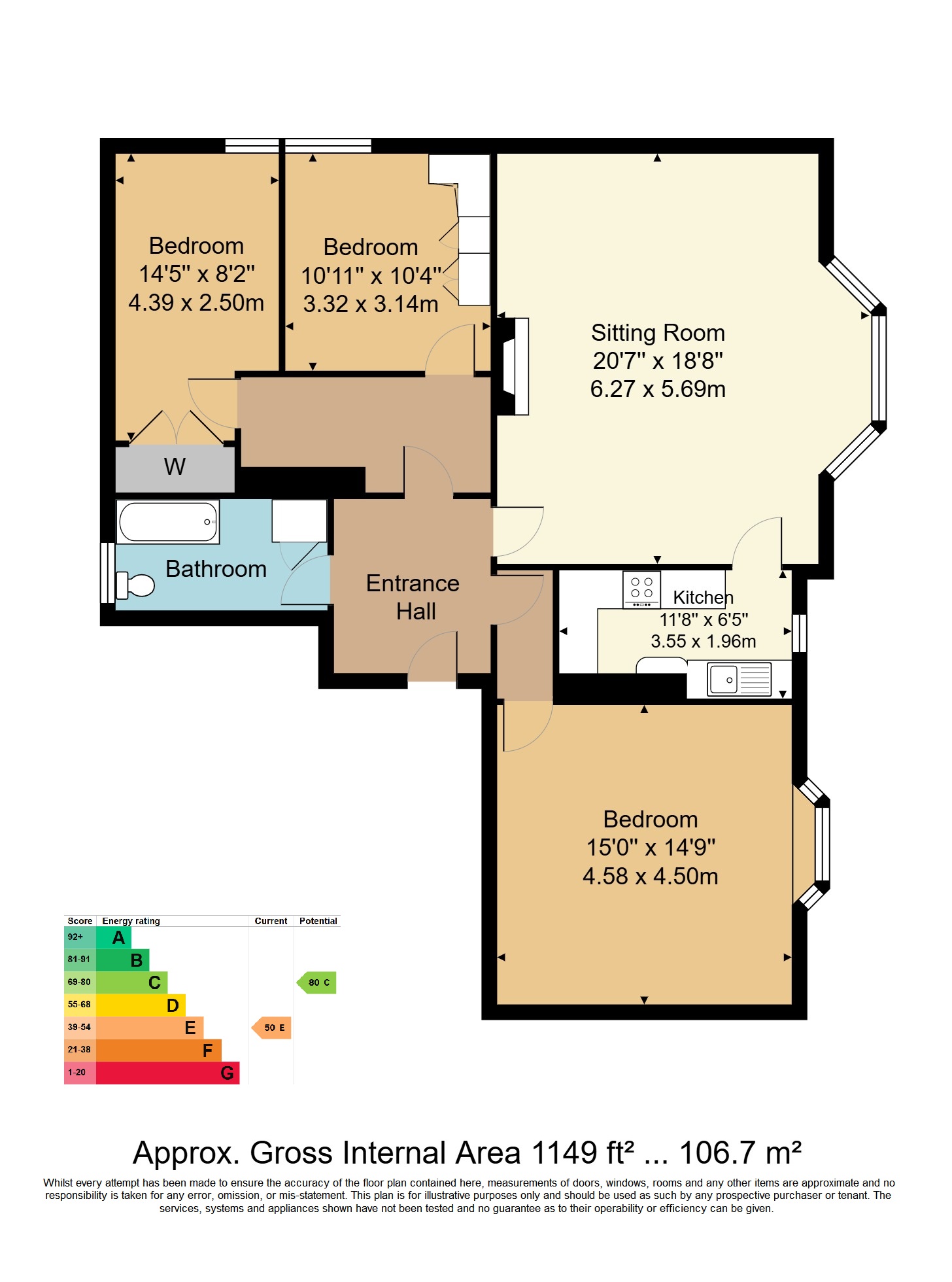GUIDE PRICE £500,000 - £525,000. A feature-rich Victorian conversion apartment offering three large bedrooms, section of private garden and off road parking in a convenient location.
GUIDE PRICE £500,000 - £525,000. Situated on a popular road within walking distance of the Pantiles, "village" area and main line station is this spacious Victorian conversion apartment on the first floor of this well maintained building.
Ascending an external staircase to a communal entrance door which tow other flats have access to you enter into the apartment to a spacious and well proportioned hallway. The sitting/dining room has lovely high ceilings, a feature fireplace and beautiful original windows. There is a kitchen which would now benefit from updating but is well fitted with all the expected appliances, cabinetry and worksurface.
Three double bedrooms are offered within the apartment with a range of fitted wardrobes or cupboards in each. There is a good size family bathroom with bath and shower over as well as space & plumbing for a washing machine.
Outside the property has a large section of private garden which is mainly laid to lawn, with a brick built store and to the front there is off road parking and visitors parking.
The property is being offered with a share of freehold and is well maintained by the owner/occupiers. We have no hesitation in recommending an internal viewing to fully appreciate the fantastic size of this apartment.
COMMUNAL ENTRANCE HALL: Steps up to communal front door and into hallway. Steps up to wooden front door and into apartment.
ENTRANCE HALL: Spacious hallway with cornice ceiling, moulded door frames and high skirtings, radiator, entry phone system.
SITTING/DINING ROOM: Original five-bay window to front with secondary glazing. Feature fireplace with granite hearth and electric flame effect burner, TV point, two radiators, door to:
KITCHEN: Fitted with a range of wall and floor cupboards and drawers with matching work surface and tiled splashback.
Halogen hob with concealed extractor above and electric oven below. One and a half bowl sink unit with mixer tap and drainer. Space for fridge. Original window to front.
BEDROOM: Large double room with original picture window to front, radiator, cornice ceiling and high skirtings. Built-in wardrobes, dressing table.
INNER HALLWAY: Leading to two further bedrooms. Perfect study area, radiator.
BEDROOM: Original window to side, picture rail, radiator. Built-in wardrobes.
BEDROOM: Original window to side, radiator. Built-in wardrobe housing boiler.
BATHROOM: Panel enclosed bath with hot and cold tap, separate electric shower over bath with glass screen and tiled splashback, WC, pedestal wash hand basin. Radiator, space and plumbing for washing machine, airing cupboard housing hot water rank. Original window to side.
OUTSIDE FRONT: Driveway providing parking for all flats with 1 x allocated space and 2 x visitor spaces.
OUTSIDE REAR: Long section of private garden, mainly laid to lawn with private brick built store.
SITUATION: Frant Road is a popular and attractive road with a good number of upmarket period properties immediately adjacent to Tunbridge Wells town centre. To this end the Pantiles, Chapel Place and the Old High Street are readily accessible with their wide range of independent retailers, restaurants and bars as is the main line railway station some further distance away. The town has a wide range of social, retail and educational facilities including a number of sports and social clubs and two theatres, a further range of principally multiple retailers at the Royal Victoria Place shopping precinct and nearby Calverley Road as well as nearby North Farm. There are a highly regarded schools at all levels, many being accessible from the property. Properties of this size, flexibility and specification in the premier location are rare to the market and to this end we would encourage all interested parties to make an immediate appointment to view.
TENURE: Leasehold with a share of the Freehold
Lease - 25 years from 5 July 2010
Service Charge - currently £1500.00 per year
No Ground Rent
Buildings Insurance - currently £558.10 for 2024
We advise all interested purchasers to contact their legal advisor and seek confirmation of these figures prior to an exchange of contracts.
COUNCIL TAX BAND: D
VIEWING: By appointment with Wood & Pilcher 01892 511211
ADDITIONAL INFORMATION: Broadband Coverage search Ofcom checker
Mobile Phone Coverage search Ofcom checker
Flood Risk - Check flooding history of a property England - www.gov.uk
Services - Mains Water, Gas, Electricity & Drainage
Heating - Gas Fired Central Heating
Read less



