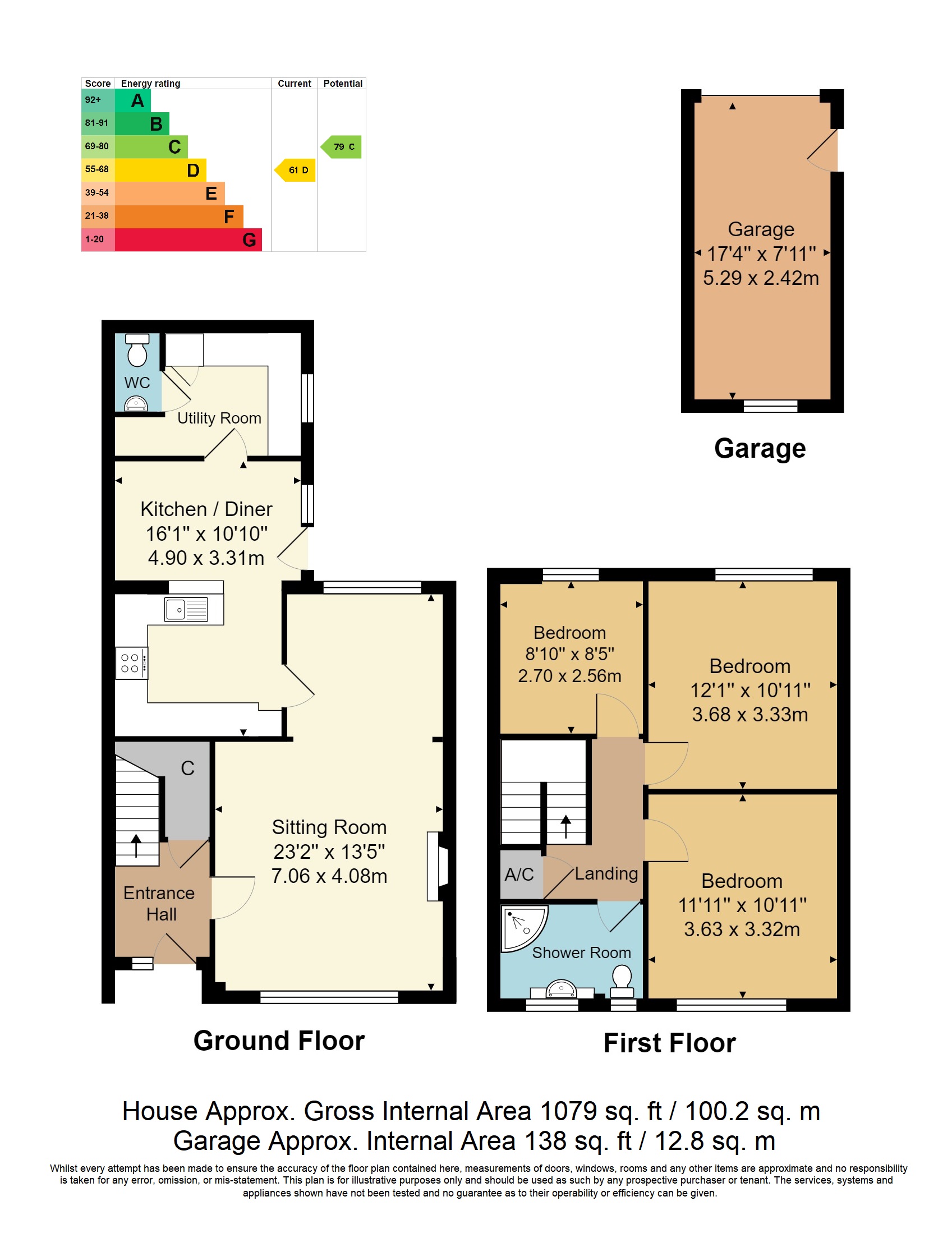A beautifully maintained 3 bedroom semi-detached family home in the sought-after Broadwater area and conveniently located within 0.5 miles of The Pantiles and Tunbridge Wells station. Externally there is a westerly-facing garden, single garage, and off-street parking for one car.
This beautifully maintained 3-bedroom semi-detached family home, dating back to the 1970s, has been lovingly cared for by the current owner since 1993. Nestled in the sought-after Broadwater area of Tunbridge Wells, it offers a peaceful and quiet setting while being conveniently located within 0.5 miles of The Pantiles, Tunbridge Wells station, local shops and schools.
The property is currently arranged with two double bedrooms and a single bedroom on the first floor, alongside a separate family bathroom. The ground floor features a spacious living room, a semi-open plan kitchen and dining area, and a separate utility room. Externally, it offers a charming south-westerly-facing garden that serves as a delightful suntrap, a single garage, and off-street parking for one car, combining comfort and practicality.
Immaculately presented, this property provides an ideal opportunity for its next owners to enjoy a comfortable and tranquil lifestyle.
Entrance - Living Room - Kitchen - Dining Room - Utility Room - Cloakroom - Landing - Three Bedrooms - Bathroom - Off Street Parking - Single Garage - Front Block Paved Garden - Westerly Facing Rear Garden
ENTRANCE: A welcoming carpeted hallway offering ample space for furniture, complete with under-stairs storage.
LIVING ROOM: Spanning 13.5 square feet and 23 feet in length, this carpeted room is bright thanks to its dual-aspect easterly and westerly facing windows. It features an original fireplace recess, now fitted with a charming electric feature log burner
KITCHEN: Featuring plenty of worktop space and ample wall-mounted and floor-fitted storage. It includes an inset ceramic sink with a drainer, integrated appliances such as a dishwasher and under-counter refrigerator, an electric hob with an extractor fan, and built-in dual ovens. The space is finished with a tiled splashback and durable laminate flooring.
DINING ROOM: Semi-open to the kitchen, this 16'1 x 10'10 sqft space comfortably accommodates dining furniture. The room is bright and airy, featuring a skylight and a double-glazed door to the garden. Additionally, a separate door provides access to the utility room.
UTILITY & CLOAKROOM: Consistent fixtures and fittings with the kitchen, this utility room offers ample countertop space, room for an additional fridge and washing machine. A large cupboard houses the traditional boiler, with practical storage. The adjoining cloakroom includes a wall-mounted basin and a low-level WC for added convenience.
LANDING: Carpeted landing, airing cupboard with water tank and shelving, loft hatch (Not boarded, light and ladder).
BEDROOM: A generous second bedroom, fully carpeted and featuring cornicing and textured ceilings. The room is brightened by a large, easterly double-glazed window.
BEDROOM: A spacious 12'1 x 10'11 sqft principal bedroom, fully carpeted and featuring a westerly-facing double-glazed window.
BEDROOM: A versatile smaller room, ideal as a single bedroom, home office, or, as currently utilized, a dressing room.
BATHROOM: Tiled flooring and an opaque window for privacy. It includes a ceramic sink with storage below, a corner shower unit, a low-level WC, and a towel radiator.
OUTSIDE FRONT: The property enjoys a delightful communal green, adding a quaint and traditional charm to the setting. The front garden is privately block-paved for a low-maintenance outdoor space.
OUTSIDE REAR: The south-westerly-facing rear garden has lawn and patio areas, with a pergola providing a perfect suntrap for relaxation or entertaining. Additionally, the property includes a single garage with convenient side access.
PARKING: A private driveway offers off-road parking for one car, while the surrounding roads, free from permit restrictions, provide additional parking for guests and extra vehicles.
SITUATION: Frankfield Rise is a sought-after road forming part of a 1970s development in the leafy Broadwater area of Tunbridge Wells. Renowned for its strong community spirit, this peaceful location is conveniently situated on the south side of Tunbridge Wells town centre.
Within walking distance, you'll find supermarkets, green spaces such as Tunbridge Wells Common and Hargate Forest-ideal for dog walks-and the iconic Pantiles, a stunning Georgian colonnade featuring an array of specialty shops, art galleries, cafés, restaurants, and bars. This vibrant area also hosts a lively social calendar filled with events and activities, making it a popular destination for locals and visitors alike.
For commuters, the property is within half a mile of the mainline station, offering fast and frequent services to London termini and the South Coast. Families will also benefit from excellent access to several highly regarded local schools, adding to the appeal of this charming neighbourhood.
TENURE: Freehold
COUNCIL TAX BAND: E
VIEWING: By appointment with Wood & Pilcher 01892 511211
ADDITIONAL INFORMATION: Broadband Coverage search Ofcom checker
Mobile Phone Coverage search Ofcom checker
Flood Risk - Check flooding history of a property England - www.gov.uk
Services - Mains Water, Gas, Electricity & Drainage
Heating - Gas Fired Central Heating
AGENTS NOTE: The original fireplace has never been used by the current owner, nor has it been inspected.
Read less
This is a Freehold property.



