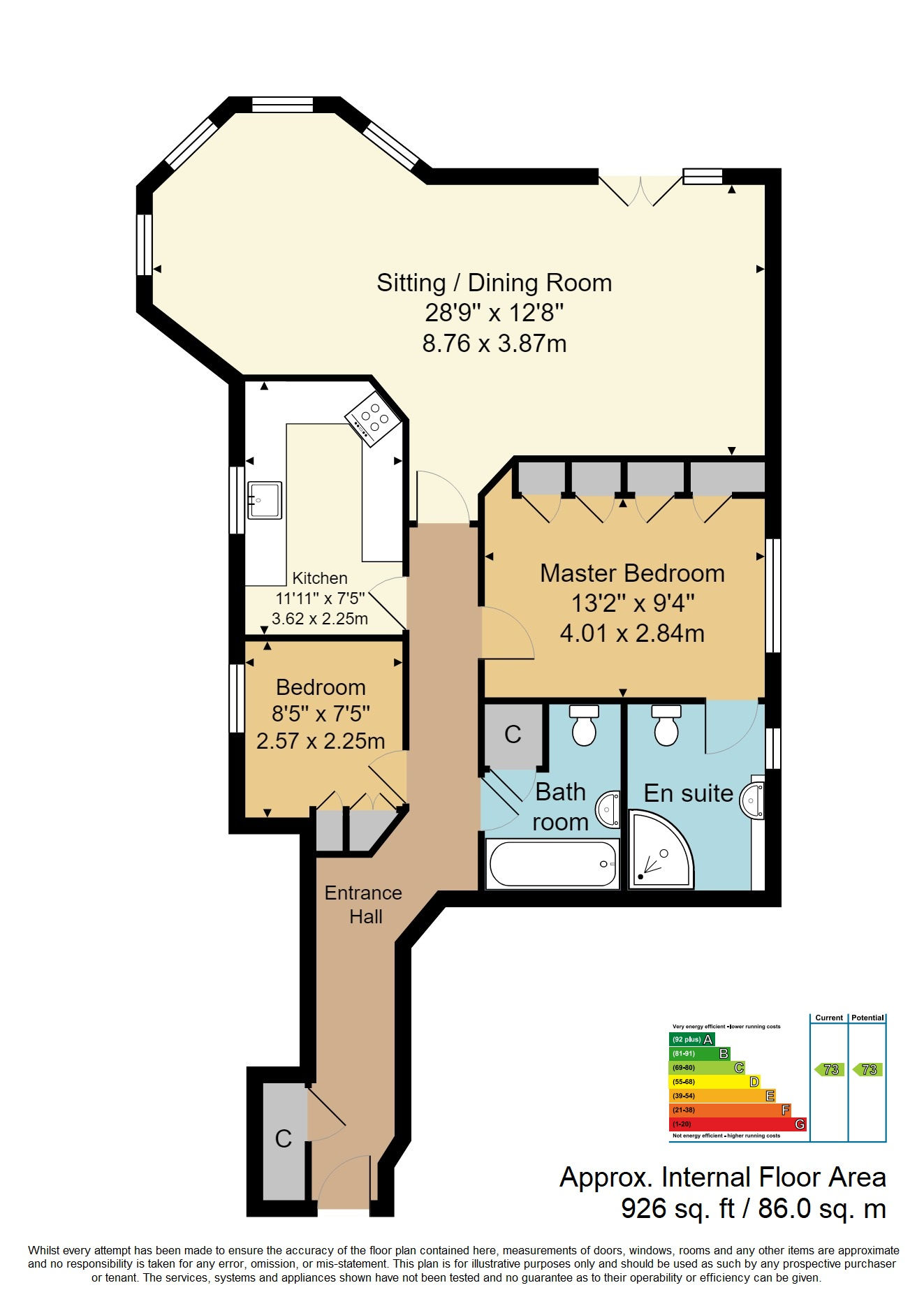Top floor apartment – Communal Gardens – 1x Allocated Parking Space – Visitors Parking – Share of Freehold – 2 bedroom – 2 bathroom – Juliet Balcony – Close Proximity to Park – Close to Town Centre – Close to Mainline Station – New Gas Fired Combi Boiler (2024) – Bike Shed Storage
A beautifully presented top-floor, 2-bedroom apartment featuring a distinctive highlight: a double-height dining room set within the building's turret, offering expansive, south-facing views over the communal garden's greenery. The living room is further enhanced by a Juliet balcony, providing the same stunning southerly outlook.
Situated in an attractive purpose-built 90s block, this property offers a spacious principal bedroom with an en-suite, a second smaller bedroom, a separate family bathroom, a well-appointed kitchen, and a generous hallway with ample storage. Additional features include an allocated parking space at the front, visitor parking at the rear, shared bike storage, and a newly installed gas-fired boiler (2024).
The block enjoys proximity to Dunorlan Park, known for its vibrant social calendar, as well as a convenient nearby store and a charming butcher's shop just around the corner. Additionally, it's only a short walk from Tunbridge Wells Station, the Pantiles, and the High Street.
These properties have broad appeal, attracting professionals, commuters, downsizers, investors, and those looking for a convenient 'lock up and leave' lifestyle. We highly recommend arranging a viewing at your earliest convenience.
ENTRANCE HALL: A spacious hallway with large built in store cupboard with additional shallow attic space for storage, entry phone system, radiator with decorative cover.
SITTING/DINING ROOM: With a spacious layout of 370 SQFT and expansive southerly views from both the turret and Juliet balcony, the beautifully bright, carpeted living and dining room offers the perfect space for relaxation and entertaining.
KITCHEN: A contemporary kitchen featuring a range of wall, base, and drawer units with a complementary worktop. It includes a built-in double oven with an electric hob and extractor hood overhead, as well as designated spaces for a washing machine, fridge/freezer, and tumble dryer. The kitchen also has an inset stainless-steel sink with a mixer tap, partial tiling on the walls, and vinyl flooring.
BEDROOM/EN-SUITE: A carpeted 124 SQFT double bedroom with approximately 3.4 meters of floor-to-ceiling built-in wardrobes, a westerly double-glazed window to the side, and a radiator with a decorative cover. The en-suite includes a corner shower cubicle, a built-in wash hand basin with a cupboard below, a low-level WC, and a wall-mounted gas central heating combi boiler installed in 2024.
BEDROOM 2: A smaller, but still generously sized second bedroom featuring built-in wardrobes and an easterly double-glazed window to the side.
BATHROOM: A well-sized modern bathroom featuring a panelled bath with a shower overhead and a glass shower screen, a wall-mounted wash hand basin with a cupboard below, partial wall tiling, a heated towel rail, a low-level WC, and vinyl flooring.
OUTSIDE CYCLE STORE: There is a communal cycle store to the rear of the property for the use of the residents.
OUSTIDE: There are mature, well presented, communal gardens to enjoy.
PARKING: The property has an allocated and labelled parking space to the front and further visitor parking is available, subject to availability, to the rear.
SITUATION: The apartment is located on Bayhall Road, Tunbridge Wells, surrounded by similarly attractive buildings. It benefits from being directly across from Dunorlan Park and is within a reasonable distance of the town centre, including the Royal Victoria Place Shopping Precinct and the pedestrianised areas of Calverley Road. Additionally, it offers easy access to the historic High Street, the Pantiles, numerous parks, and the Common, all of which contribute to Tunbridge Wells' unique charm. The nearby railway station provides excellent commuter services to both London and the south coast.
TENURE: Leasehold with a share of the Freehold
Lease - 125 years from 24 June 1990
Service Charge - currently £2500.00 per year
No Ground Rent
We advise all interested purchasers to contact their legal advisor and seek confirmation of these figures prior to an exchange of contracts.
COUNCIL TAX BAND: E
VIEWING: By appointment with Wood & Pilcher 01892 511211
ADDITIONAL INFORMATION: Broadband Coverage search Ofcom checker
Mobile Phone Coverage search Ofcom checker
Flood Risk - Check flooding history of a property England - www.gov.uk
Services - Mains Water, Gas, Electricity & Drainage
Heating - Gas Fired Central Heating
The apartment is located on the 2nd floor with no lift access.
Read less
This is a Share of Freehold property.



