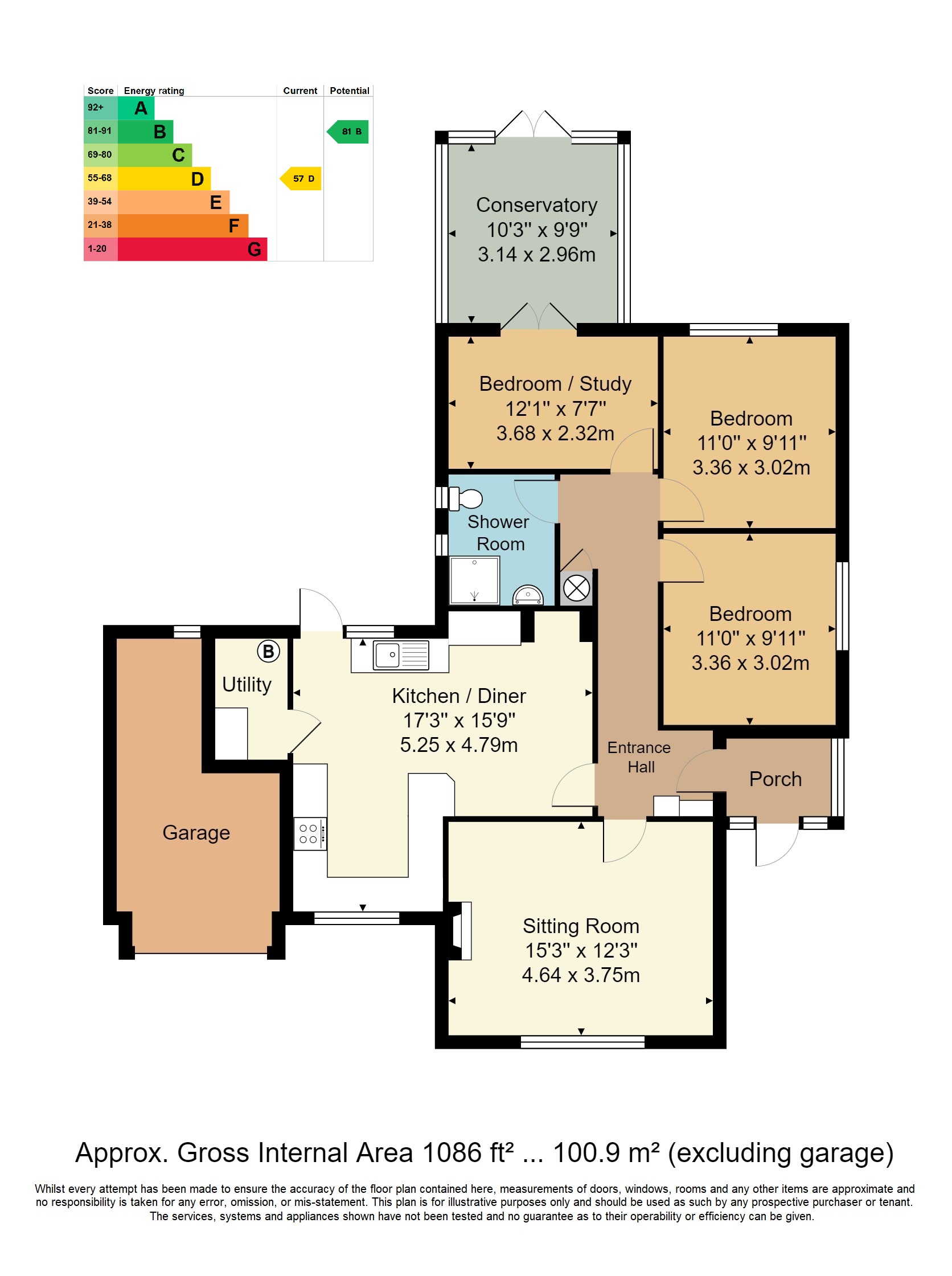Set within a level 0.22 acre plot a 1930's built 2/3 bedroom detached bungalow offering considerable scope for extension, STPP with sitting room, good sized kitchen/dining room, double glazed conservatory, front and rear gardens, driveway and part integral garage.
Set within a level 0.22 acre plot is this 1930's built two/three bedroom detached bungalow offering considerable scope for extension within the gardens or loft space, subject to obtaining the necessary planning consents. At present the property's well proportioned accommodation includes a separate sitting room, good sized kitchen/dining room, two double bedrooms with the third bedroom being currently used as an office as it has French doors which connect to the double glazed conservatory which in turn opens onto the rear garden. Other features include double glazing, gas central heating via radiators and plenty of off road parking to include a part integral garage. Properties within this particular part of Pembury, being close to the local playing fields, school and village centre, are always extremely sought after and an early viewing appointment is strongly recommended.
Entrance Porch - Entrance Hall - Sitting Room With Focal Point Fireplace - Spacious Kitchen/Dining Room With Oven & Hob - Separate Utility Room - Two Double Bedrooms - Bedroom Three/Study With French Doors Connecting To Double Glazed Conservatory - Shower Room Configured As A Wet Room With Shower - 0.22 Acre Plot With Mature Front & Rear Gardens - Ample Off Road Parking - Part Integral Garage - Double Glazing - Gas Central Heating Via Radiators - Sought After Village Location - No Forward Chain
The accommodation comprises. Double glazed door and windows to:
ENTRANCE PORCH: Pine panelled ceiling, wall lighting, part glazed door to:
ENTRANCE HALL: Wood effect flooring, single radiator, electric meter cupboard, central heating thermostat, power point, built-in airing cupboard containing the hot water cylinder with shelving above, access to loft space.
SITTING ROOM: Coved ceiling, single radiator, power points, wall lighting. Stone focal point fireplace. Window to front.
KITCHEN/DINING ROOM: Fitted with a range of wall and base units with work surfaces over. Stainless steel single drainer sink unit with mixer tap. Fitted gas hob with filter hood above, eye-level electric oven. Tiling adjacent to worktops, ceiling downlights, power points, under cupboard lighting. Wood panelled walls to dado rail height, wood effect flooring, single radiator. Windows to both front and rear with stable door leading to the rear garden and latch door connecting to:
UTILITY ROOM: Space for washing machine, tumble dryer and dishwasher. Wall mounted 'Alpha' gas fired boiler, power and light.
BEDROOM 1: Window to rear overlooking the garden, wood effect flooring, radiator, power points.
BEDROOM 2: Window to side, radiator, power points.
BEDROOM 3/STUDY: Radiator, coved ceiling, power points. Double glazed French doors connect to:
CONSERVATORY: Double glazed windows and doors, fitted roof and window blinds, tiled floor, radiator.
SHOWER ROOM: This has been fitted as a wet room and includes a wash hand basin, shower area with fitted electric 'Mira' shower, low level WC. Some wall tiling, single radiator, coved ceiling, extractor fan. Window to side
OUTSIDE REAR: A large level rear garden includes areas of patio and pathways leading to the rear and sides. The garden is mainly lawned with mature shrubs and plants to borders. Side access to front via wide wooden gate, two useful timber built stores/workshop.
OUTSIDE FRONT: A good sized garden with path to the property's entrance and driveway providing off road parking leading to the property's partially integral garage with up and over door, power and light, gas meter.
SITUATION: Pembury village is located to the north east of Tunbridge Wells and is surrounded by beautiful areas of open Wealden countryside. The village itself has a number of shops, public houses and restaurants suitable for everyday living, a well regarded primary school and excellent access not only to Tunbridge Wells but also to local trunk roads. Tunbridge Wells has a far wider range of social, retail and educational facilities to include a number of sports and social clubs and two theatres, a host of independent retailers, restaurants and bars principally located between the Pantiles and Mount Pleasant with a further range of principally multiple retailers at the Royal Victoria Place shopping centre and the nearby North Farm Retail Park. The town has a good number of highly regarded schools at all levels and two main line railway stations offering fast and frequent services to both London termini and the South Coast with other railway stations being found at nearby Paddock Wood and Tonbridge.
TENURE: Freehold
COUNCIL TAX BAND: E
VIEWING: By appointment with Wood & Pilcher 01892 511211
ADDITIONAL INFORMATION: Broadband Coverage search Ofcom checker
Mobile Phone Coverage search Ofcom checker
Flood Risk - Check flooding history of a property England - www.gov.uk
Services - Mains Water, Gas, Electricity & Drainage
Heating - Gas Fired Central Heating
Planning Permission - Building has started for 9 new homes to the rear of the property
Read less



