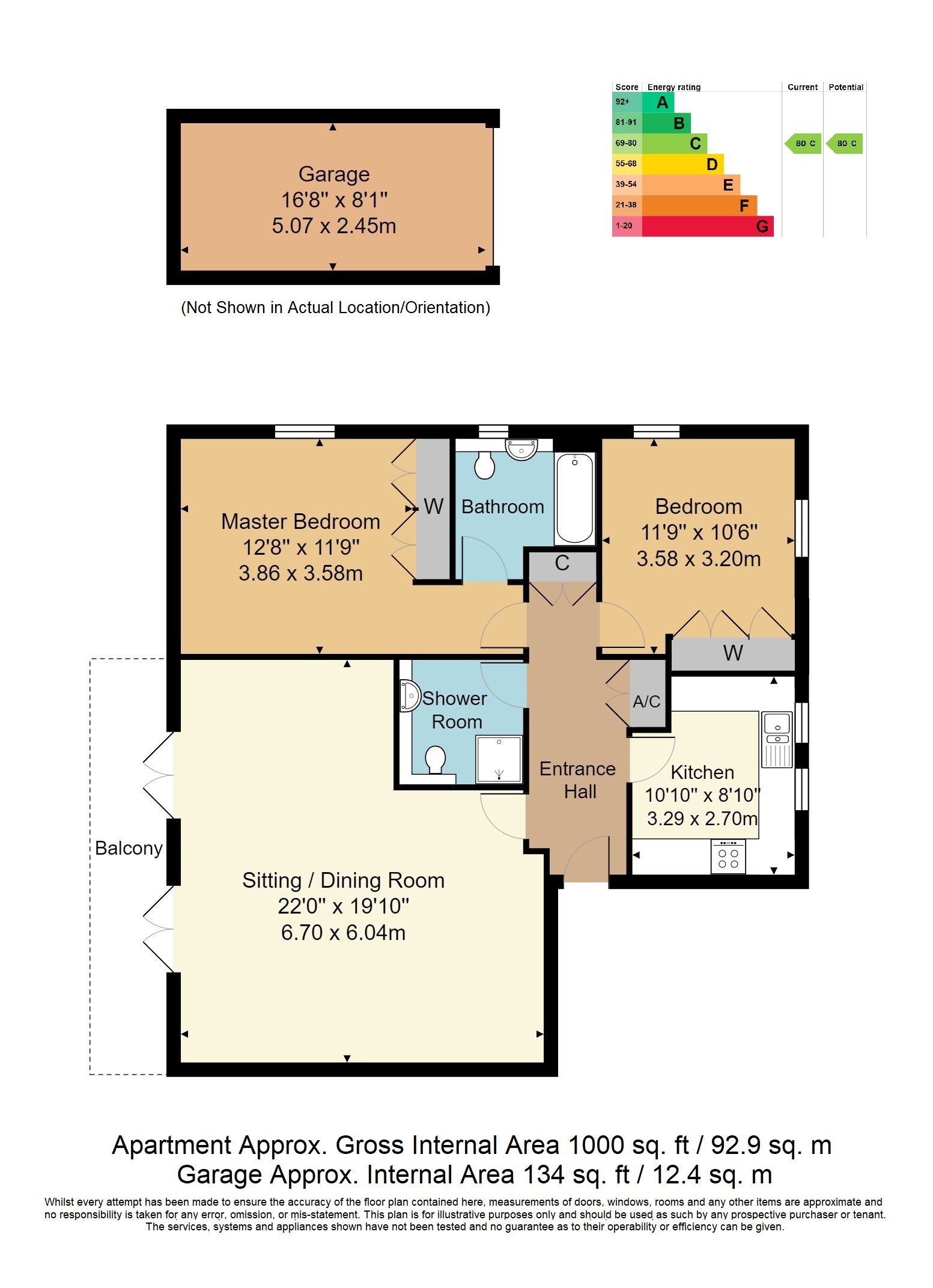GUIDE PRICE £375,000 - £395,000. An extremely well proportioned, 2 bedroom, first floor apartment which benefits from wonderful communal gardens, good sized balcony, private parking and walking distance from the town centre and main line station.
GUIDE PRICE £375,000 - £395,000. This extremely well proportioned, two bedroom, first floor apartment is set within an attractive building in a small development which benefits from wonderful communal gardens, private parking and walking distance from the town centre and main line station. The property offers a wide range of feature which includes sash style double glazing with two recently installed French doors leading from the living room onto a good sized balcony. There is a separate shower room and two double bedrooms with the main bedroom having its own en-suite bathroom. Externally, there is access to mature communal gardens and this property has the unusual benefit of its own garage. Whether you are a first time buyer, a downsizer or someone seeking a 'lock up and leave' property this home should be of real interest and we would encourage an early appointment to view.
The accommodation comprises. Communal entrance hall with a choice of lift or stairs to the first floor. Private door to:
ENTRANCE HALL: Entry phone, single radiator, power points, cornice, ceiling rose. Recessed double coats cupboard, recessed airing cupboard containing a hot water tank and shelving.
LIVING ROOM: A generous living space with two sets of recently installed double glazed French doors opening out onto a balcony and providing views over the communal rear gardens. Ceiling cornice, power points, TV point, three radiators.
BALCONY: Wrought iron balustrade, non-slip flooring, outlook over communal gardens.
KITCHEN: Fitted with a range of wall and base units with worktops over. One and a half bowl single drainer sink unit with mixer tap, waste disposal. Space for washing machine and dishwasher. Fitted electric hob and eye level double electric oven with filter hood above. Integrated fridge/freezer. Tiling adjacent to worktops, cupboard housing a wall mounted 'Alpha' gas fired boiler, coved ceiling with downlighting. Window to front.
BEDROOM 1: Window to side, double radiator, coved ceiling, ceiling rose, room thermostat. Two built-in double wardrobes.
EN-SUITE BATHROOM: White suite comprising of a panelled bath with mixer tap and wall shower, wash hand basin with mixer tap, low level WC. Tiling to floor and walls, radiator/towel rail, coved ceiling. Circular window.
BEDROOM 2: Windows to front and side, single radiator. Built-in wardrobe cupboard.
SHOWER ROOM: White suite comprising of a low level WC, shower cubicle with plumbed in shower, wash hand basin with mixer tap. Tiling to floor and walls, towel rail/radiator, wall mounted mirror and light, extractor fan.
OUTSIDE: Well tended communal gardens of just under 0.25 of an acre being made up of extensive lawns, screened by mature trees to provide privacy and is available for all the residents enjoyment.
GARAGE: A centrally positioned garage with up and over door within the small garage row providing parking for one vehicle. There are three additional visitors parking spaces.
SITUATION: Dorin Court is located at the junction of Bayhall Road and Pembury Road and offers not only good access to nearby Dunorlan Park and Calverley Grounds but also level access to the towns principal shopping centre, the Royal Victoria Place, both being a modest walk away. Beyond this the town has a wider range of primary independent retailers located between Mount Pleasant and the Pantiles as well as the North Farm Retail Park a little over a mile distance. The town has two theatres, a number of sports and social clubs and two main line railway stations providing services to both London and the South Coast. The highly regarded Centaur bus service stops in the immediate area and offers further coach services to central London.
TENURE: Leasehold
Lease - 999 years from 24 June 1985
Service Charge - currently £3891.22 per year
Ground Rent - currently £50.00 per year
We advise all interested purchasers to contact their legal advisor and seek confirmation of these figures prior to an exchange of contracts.
COUNCIL TAX BAND: F
VIEWING: By appointment with Wood & Pilcher 01892 511211
ADDITIONAL INFORMATION: Broadband Coverage search Ofcom checker
Mobile Phone Coverage search Ofcom checker
Flood Risk - Check flooding history of a property England - www.gov.uk
Services - Mains Water, Gas, Electricity & Drainage
Heating - Gas Fired Central Heating
Read less



