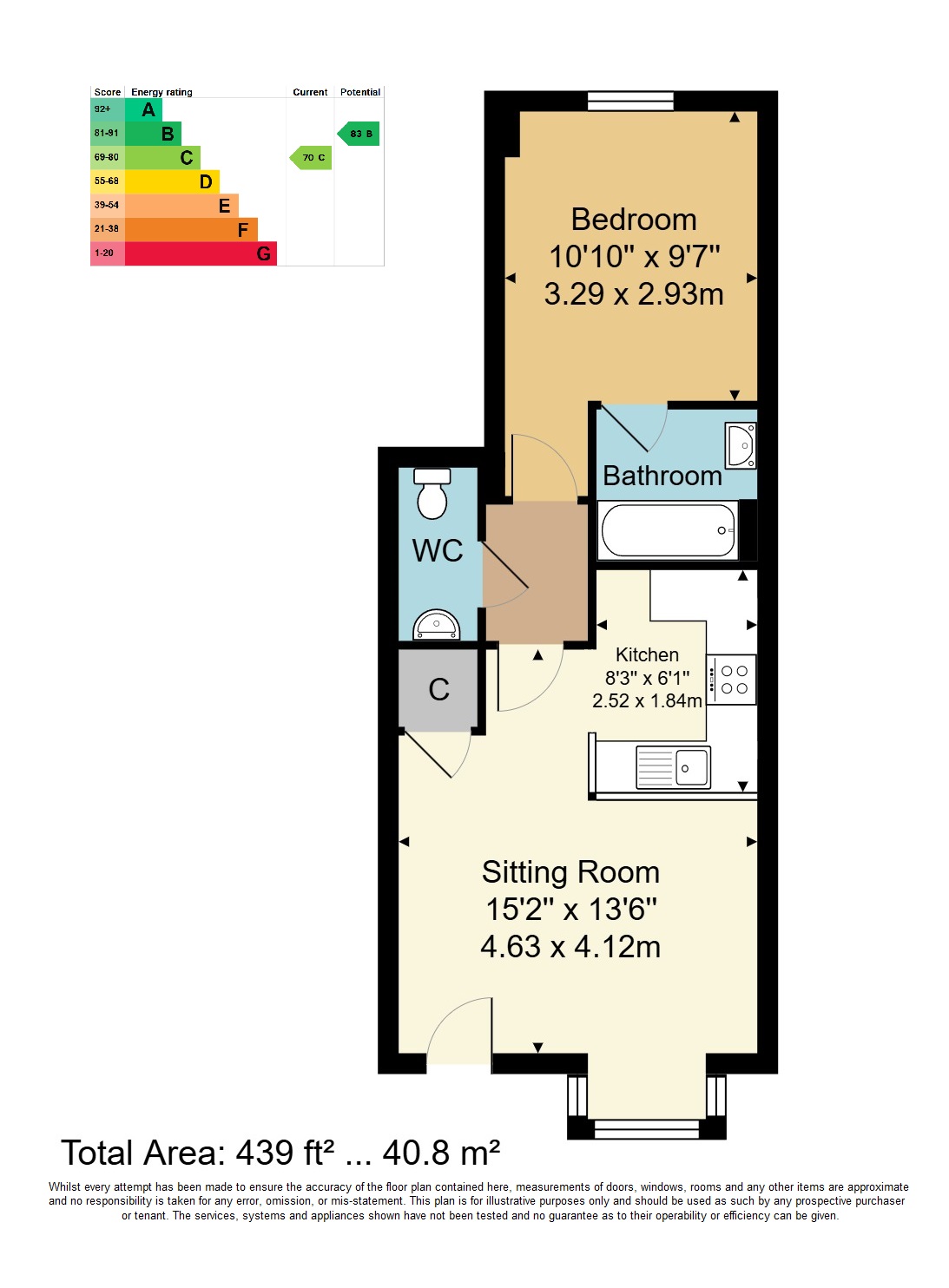This spacious one double bedroom maisonette is situated within a popular residential location, close to the mainline train station with its fast and frequent city links. Well presented throughout, the property benefits from its own parking space and ample visitors parking. A must see property that would be perfect for first time buyers.
This purpose built maisonette is situated in a popular residential development, convenient for local shops, amenities, Grosvenor & Hilbert Park and transport links. A covered private entrance door opens into the spacious open-plan kitchen/living/dining room. A bay window brings in plenty of natural light and offers a useful space currently used as a study area by the current owners. There is space for sofas and a small table and chairs whilst a large cupboard takes care of storage needs. The kitchen itself is well presented and includes a fitted fan oven, electric hob and sink with drainer. It has additional space for a tall fridge/freezer along with a washing machine. There are plenty of fitted cupboards and work surfaces also. Beyond the kitchen, a separate cloakroom is a useful addition for visiting guests. Completing the property is the double bedroom with en-suite bathroom. The bedroom is a generous size with rear window overlooking the green spaces behind. It has space for a double bed along with additional bedroom furniture. The en-suite is well presented and has a bath with shower over, wide wash basin and chrome heated towel rail. Outside, there is a private, allocated parking space along with plenty of easily available visitors parking both on and off-road. Behind the property are pleasant lawn areas, communal to the development.
Covered entrance door.
SITTING/DINING ROOM: Bay window, laminate flooring, space for sofas and a small table and chairs, fitted cupboard housing the hot water tank.
KITCHEN: White gloss cabinets with wood effect work surfaces, one and a half sink with drainer, fan oven, four ring electric hob and extractor, space for washing machine and fridge freezer, under cabinet lighting, spot lights, plenty of plug points.
CLOAKROOM: Tiled flooring, WC, wash basin with storage beneath, electric radiator, extractor, wall mirror.
BEDROOM: Double, window to rear, carpeted, electric radiator, space for two wardrobes.
EN-SUITE: Window to rear, bath with rain head shower and hand held attachment, glass screen, wide wash basin with storage beneath, chrome heated towel rail, tiled flooring, shaver point, mirrored wall cabinet, extractor fan.
SITUATION: The property is located close to High Brooms station with its fast and frequent train services to London Charing Cross/Cannon Street and the south coast. Within the locality is a selection of good state and independent schools for children of all ages. Shopping and retail facilities are offered in Tunbridge Wells town centre, approximately a mile distant. Recreational facilities in the area include the nearby Tunbridge Wells Sports and Indoor Tennis Centre on the St John's Road, local golf, cricket and rugby clubs and the Knights Park Leisure and Retail Centre including Marks & Spencer, a multiscreen cinema and bowling complex.
TENURE: Leasehold
Lease 155 years from 1st December 2005
Ground Rent - currently £230.00 per annum
Service Charge - currently £2000.00 per annum
We advise all interested purchasers to contact their legal advisor and seek confirmation of there figures prior to an exchange of contracts.
COUNCIL TAX BAND: C
VIEWING: By appointment with Wood & Pilcher 01892 511311
ADDITIONAL INFORMATION: Broadband Coverage search Ofcom checker
Mobile Phone Coverage search Ofcom checker
Flood Risk - Check flooding history of a property England - www.gov.uk
Services - Mains Water, Electricity & Drainage
Heating - Electric
Read less



