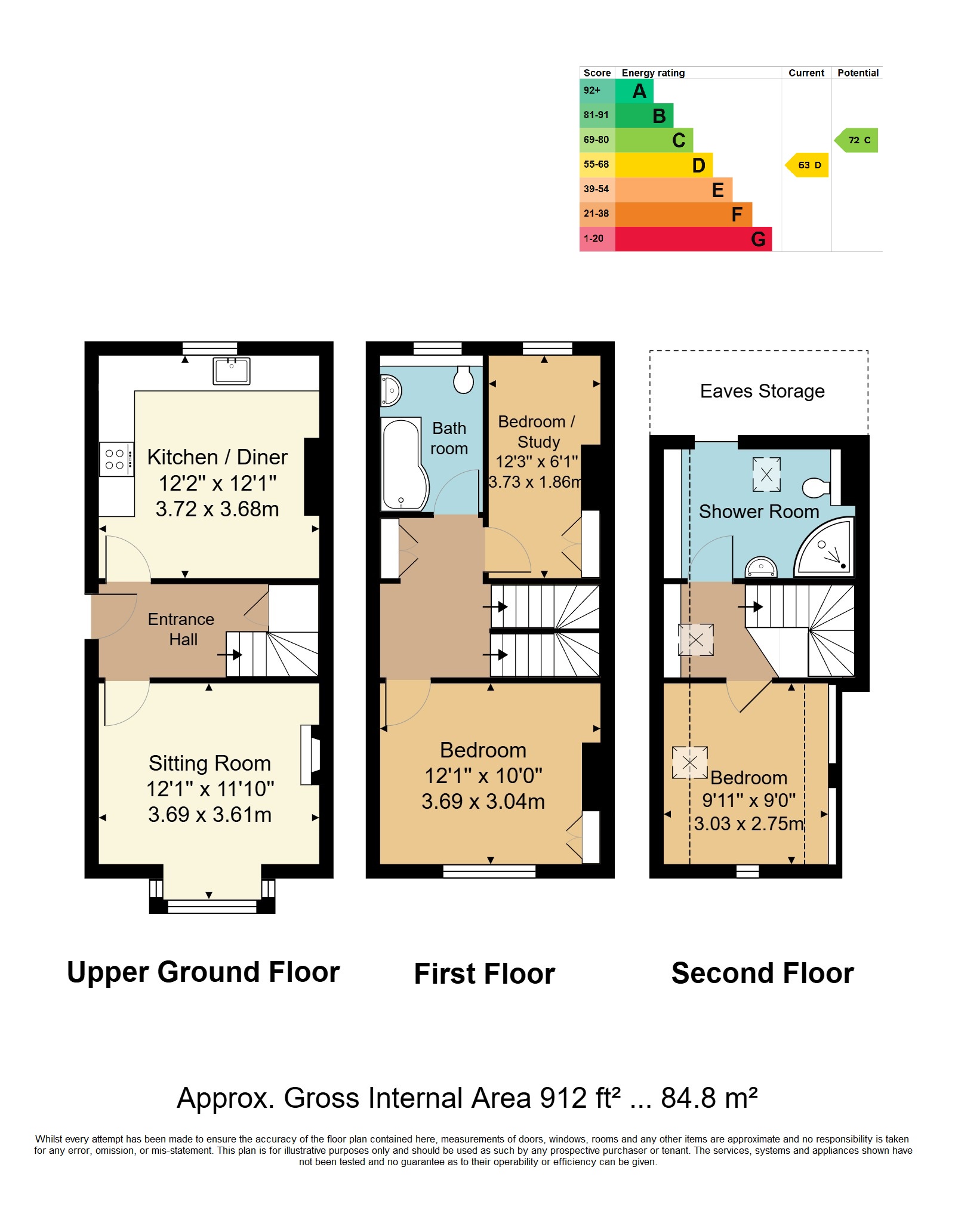GUIDE PRICE £375,000 - £385,000 This delightful split level maisonette has many characteristics you would expect from a house. From its own entrance, three floors to it's private garden, it's hard to believe the property is in fact a marionette. The property offers three bedrooms across spacious accommodation situated within touching distance of the nearby park and mainline train station.
GUIDE PRICE £375,000 - £385,000 Situated in a popular road just touching distance from the nearby Grosvenor & Hilbert Park and Mainline Train Station, this spacious marionette certainly has a lot to offer. From the generous entrance hall you have a good sized living room at the front, flooded with light from its bay window. At the rear is a modern kitchen/dining room, with delightful views over the garden and park beyond. Stairs take you to the first floor where there is a large double bedroom with period fireplace, a single bedroom (currently used as a study) and a modern family bathroom. Both bedrooms have the added benefit of fitted wardrobes within the chimney alcoves. A further set of stairs take you to the second floor where you have another double bedroom with fitted storage and the modern shower room. The second floor would be perfect for those looking to earn an additional income through rental means but otherwise, would also be perfect as a master suite or guest bedroom/bathroom. Outside, the property has access to a private garden. You access the garden from the side of the house, where a footpath leads you to the gated space with secure fencing, large lawn, patio and garden shed.
Door at side into spacious entrance hall:
ENTRANCE HALL: Fitted understairs cupboard, carpeted, radiator, doors to kitchen and sitting room, turning staircase to first floor.
SITTING ROOM: Large bay window, feature fireplace, shelving in chimney alcove, carpeted, radiator.
KITCHEN: Solid wood flooring, space for table and chairs, tall window to garden, plenty of floor and wall cabinets, granite work surfaces, integrated fan oven, four ring gas hob with extractor, integrated dishwasher, integrated fridge/freezer, space for washing machine, butler sink beneath window, spot lights, radiator, views over park.
Turning staircase to first floor:
FIRST FLOOR LANDING: Spacious, fitted cupboard, carpeted.
BEDROOM: Spacious double, wide window, fitted double wardrobe, inset shelving, carpeted, radiator.
BEDROOM/STUDY: Single, Fitted double wardrobe, fitted shelving, window with views over park, carpeted, radiator.
BATHROOM: Tiled flooring, P-shaped bath with screen and shower over, WC, hand wash basin, chrome heated towel rail, window, spot lights, extractor.
Turning carpeted staircase to second floor.
SECOND FLOOR LANDING: Velux window, fitted storage, carpeted.
BEDROOM: Double, ornate window, Velux window with fitted blind, eaves storage, carpeted, radiator.
SHOWER ROOM: Tiled flooring, walk in shower, WC, wash hand basin, chrome heated towel rail, shaver point, spot lights, extractor, Velux window, fitted storage and eaves storage.
OUTSIDE REAR: Path to garden from side, gate into garden, mainly paved, secure fencing, rear patio, views of park behind, south-east facing.
SITUATION: Situated in the highly sought after area High Brooms, Tunbridge Wells. The property is short walk from High Brooms Station and approx 5 minutes walk from Grosvenor & Hilbert Park and Tunbridge Wells town centre is a little further and has extensive range of shopping, recreational and entertainment facilities just a close proximity away. The famous 'Pantiles' with its range of bars and shops and weekly Jazz and live music nights is just a short distance away. The town is also well known for a number of highly regarded state and independent schools in the area, including grammar schools for both girls and boys. and the A21 is also within easy reach and links with the M25.
TENURE: Leasehold with a share of Freehold
Lease - 999 Years from January 1984
COUNCIL TAX BAND: B
VIEWING: By appointment with Wood & Pilcher 01892 511311
ADDITIONAL INFORMATION: Broadband Coverage search Ofcom checker
Mobile Phone Coverage search Ofcom checker
Flood Risk - Check flooding history of a property England - www.gov.uk
Services - Mains Water, Gas, Electricity & Drainage
Heating - Gas Central Heating
Read less



