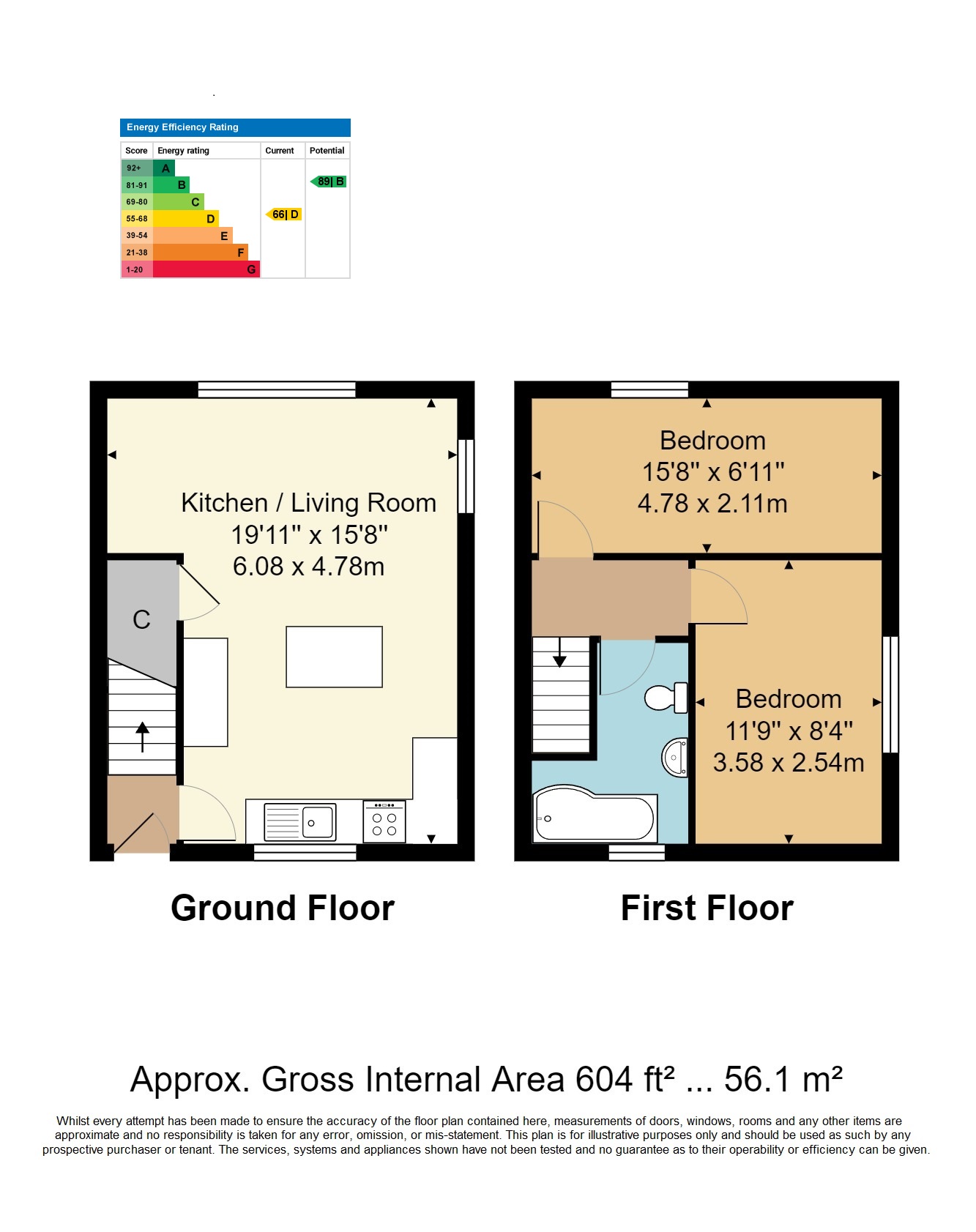GUIDE PRICE £285,000 - £300,000. A 2 bedroom mid terraced property with full vacant possession and a good sized open plan living space and kitchen with a central island breakfast bar having been freshly repainted, with new carpets and offering residents permit parking.
GUIDE PRICE £285,000 - £300,000. Centrally positioned within a small row of individual homes is this two bedroom property offered with full vacant possession and available for immediate viewing. The property's features include a good sized open living space and kitchen with a central island breakfast bar and a range of appliances. This room also has a bright triple aspect and attractive wood effect flooring. At first floor there are two good sized bedrooms and a bathroom with white suite. The whole house has been freshly painted and offered with new carpets upstairs. Other features include double glazed windows with fitted venetian blinds, gas central heating via radiators and local residents permit parking (see note). The property is located in the St. James quarter of Tunbridge Wells which is always an extremely desirable area in view of its access to good local schools as well as close proximity to the town centre and a wide range of local amenities. The property has been competitively priced to be an attractive alternative to buy a freehold house rather than a similarly priced two bedroom leasehold apartment and this property will make an ideal starter home or rental investment.
The accommodation comprises. Double glazed side entrance door to:
ENTRANCE HALL: Wood effect flooring, multi-paned door to:
OPEN PLAN LIVING ROOM & KITCHEN: A good sized living space and kitchen with the kitchen area fitted with a range of Shaker style wall and base units with wood block effect work surfaces over. Stainless steel single drainer sink unit with mixer tap. 'Indesit' washer/dryer. Electric induction hob with filter hood above, electric oven. Integrated freezer. Central island with breakfast bar having storage and integrated fridge beneath. Triple aspect windows with fitted blinds, double radiator, wood effect flooring, power points, TV and telephone point, coved ceiling with downlighting, additional wall lighting. Walk-in understairs storage cupboard with light, coat hanging space and storage shelving.
Carpeted stairs from the entrance hall to:
FIRST FLOOR LANDING: Coved ceiling, power points, central heating thermostat.
BEDROOM 1: Window to rear with fitted blind, single radiator, fitted carpet, power points, coved ceiling. Access to loft space.
BEDROOM 2: Window to front with fitted blind, double radiator, fitted carpet, power points, coved ceiling.
BATHROOM: White suite comprising of a panelled shower/bath, glazed shower screen, mixer tap and wall shower spray, wash hand basin with mixer tap and cupboards beneath, low level WC. Vanity wall mirror with light, full height tiling to two walls, vinyl flooring, chrome towel rail/radiator, coved ceiling with downlighting, extractor fan. Window to rear.
OUTSIDE: No additional outside space other than the brick paved path to the property's entrance.
PERMIT PARKING: All interested parties are requested to liaise directly with Tunbridge Wells Borough Council to confirm the current availability and costs of parking permits for the area.
SITUATION: The property is located in the St. James quarter of Tunbridge Wells and offers excellent access to both the town centre (along Camden Road with its wider range of independent retailers and restaurants) as well as St. James Church and a number of highly regarded schools. Also near at hand is the recently renovated Grosvenor & Hilbert Park with excellent facilities and a vibrant social calendar. Tunbridge Wells itself has a wide range of social, retail and educational facilities to include two theatres, a number of sports and social clubs and a wide range of principally multiple retailers at the Royal Victoria Place Shopping Precinct and associated Calverley Road with a further range of multiple retailers located between Mount Pleasant and The Pantiles. The town is highly regarded for its architecture and green spaces and offers two main line railway stations to both London termini and the South Coast.
TENURE: Freehold
COUNCIL TAX BAND: B
VIEWING: By appointment with Wood & Pilcher 01892 511211
ADDITIONAL INFORMATION: Broadband Coverage search Ofcom checker
Mobile Phone Coverage search Ofcom checker
Flood Risk - Check flooding history of a property England - www.gov.uk
Services - Mains Water, Gas, Electricity & Drainage
Heating - Gas Fired Central Heating
AGENTS NOTE: Estate Agents Act 1979. Messrs. Wood & Pilcher for themselves and their staff declare an interest in this property as the vendor is an employee of Wood & Pilcher.
Read less
This is a Freehold property.



