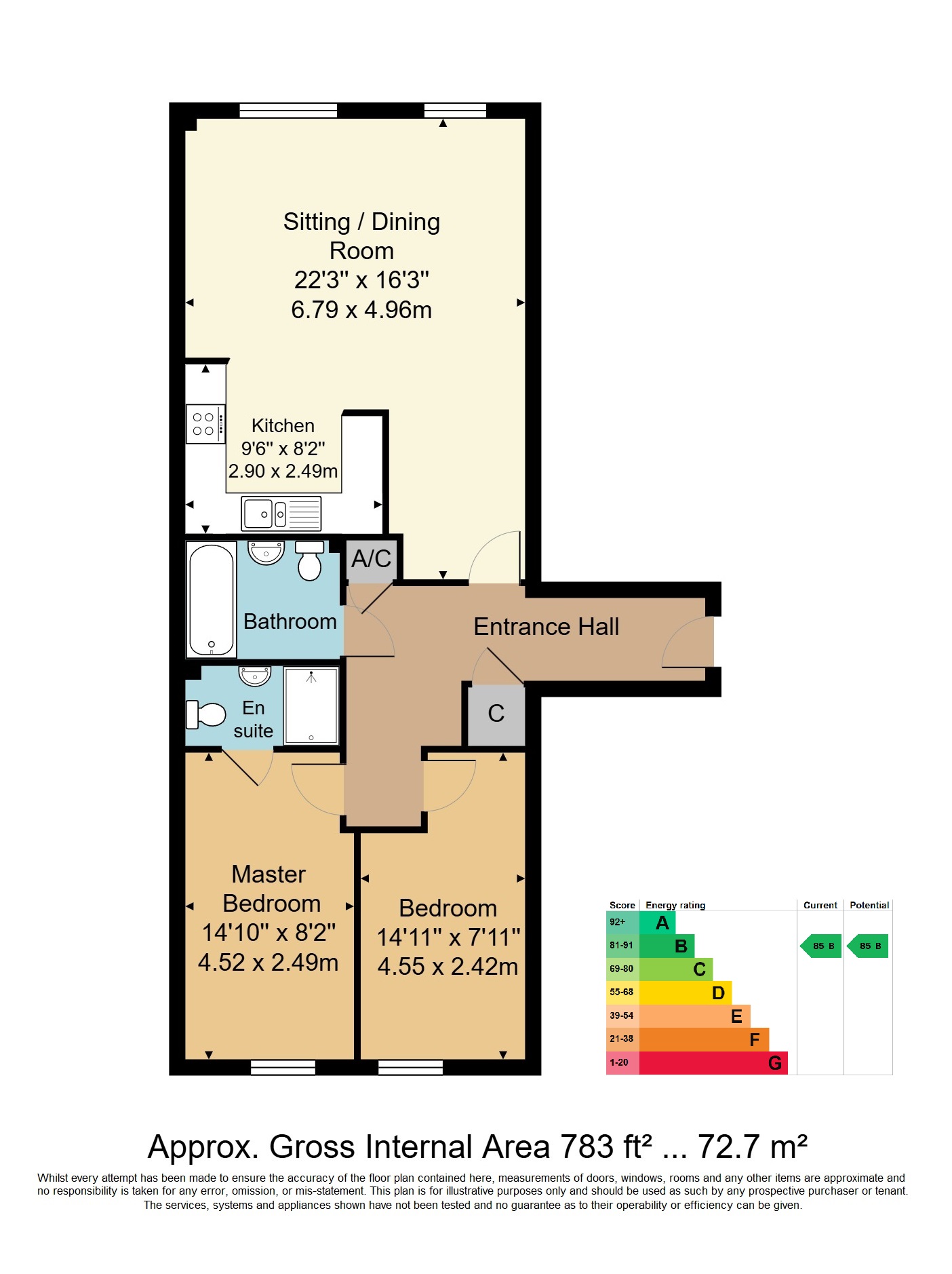GUIDE PRICE £225,000 - £235,000. A well presented 2 bedroom apartment situated on the third floor with a good sized open plan lounge/dining room leading to the kitchen, en-suite shower room, family bathroom and private, shared parking.
GUIDE PRICE £225,000 - £235,000. Located in a prime central location within the heart of Royal Tunbridge Wells is where you will find this well presented open plan styled two bedroom apartment situated on the third floor with access from the main entrance by either lift or stairs. The property offers a wide range of features including double glazed windows, gas central heating via radiators, a good sized open plan lounge/dining room leading to the kitchen, fitted with an oven and hob. The master bedroom has an en-suite shower room with the second bedroom having use of the family bathroom. The property also enjoys the benefit of private, shared parking. The property has been realistically priced and interested applicants should view without delay.
The accommodation comprises. Communal entrance with a choice of lift or stairs to the third floor. Private entrance door to:
ENTRANCE HALL: Single radiator, power points, telephone point, built-in storage cupboard housing the hot water tank with shelf above.
LOUNGE/DINING ROOM: A good sized open plan room with three radiators, power points, TV point, central heating thermostat. Two windows with rear outlook. Open aspect to:
KITCHEN: Fitted with a range of wall and base units with work surfaces over. Stainless steel one and a half bowl single drainer sink unit with mixer tap. Fitted electric oven and hob with stainless steel splashback and filter hood above. Space for a washing machine and space for standing a fridge/freezer. Wood effect flooring, tiling adjacent to worktops, power points. Cupboard housing the 'Alpha' gas fired boiler.
BEDROOM 1: Window to front, power points, single radiator.
EN-SUITE SHOWER ROOM: Comprising of a white suite with low level WC, pedestal wash hand basin with mixer tap, large shower cubicle with plumbed in shower with rainfall head and hand spray, tiled shower area and surrounds. Wood effect flooring, chrome towel rail/radiator, room thermostat, extractor fan.
BEDROOM 2: Window to front, power points, single radiator.
FAMILY BATHROOM: White suite comprising of a low level WC, pedestal wash hand basin with mixer tap, panelled bath with mixer tap and plumbed in shower with both hand spray and rainfall head, tiled shower area and half height tiling to walls. Wood effect flooring, towel rail/radiator, extractor fan.
OUTSIDE: Residents have use of a shared parking area on a first come, first served basis.
SITUATION: The property is centrally located in Tunbridge Wells on a no through road and to this end tends towards being a peaceful and private residential area as opposed to being a busier part of the town. It offers excellent pedestrian access to the top of town with the Royal Victoria Place shopping centre and Calverley Road precinct and also to the recently refurbished Grosvenor & Hilbert park with its sports pitches, café, areas of ancient woodland and water features. Tunbridge Wells itself has a wide selection of principally independent retailers, restaurants and bars between the Pantiles and Mount Pleasant with a further run along nearby Camden Road. The town has a number of sports and social clubs and two theatres, a good number of highly regarded schools at all levels and two main line railway stations offering fast and frequent services to London termini.
TENURE: Leasehold
Lease - 125 years from 24 December 2009
Service Charge - currently £2091.36 per year
Ground Rent - currently £250.00 per year
We advise all interested purchasers to contact their legal advisor and seek confirmation of these figures prior to an exchange of contracts.
COUNCIL TAX BAND: D
VIEWING: By appointment with Wood & Pilcher 01892 511211
ADDITIONAL INFORMATION: Broadband Coverage search Ofcom checker
Mobile Phone Coverage search Ofcom checker
Flood Risk - Check flooding history of a property England - www.gov.uk
Services - Mains Water, Gas, Electricity & Drainage
Heating - Gas Fired Central Heating
Read less



