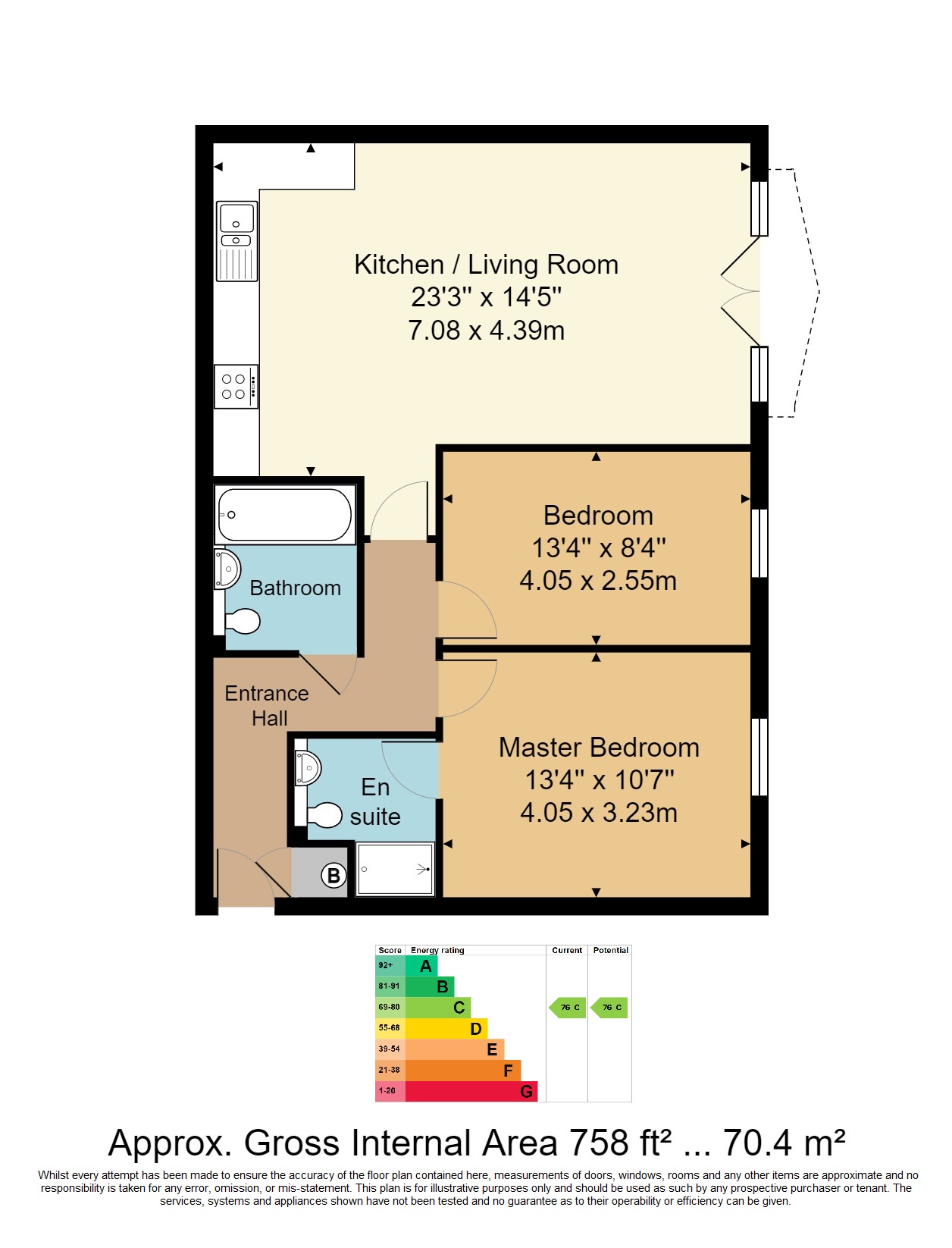GUIDE PRICE £275,000 - £300,000. Offered as top of chain and presented to a high standard, a spacious 2 bedroom apartment on the second floor of this central Tunbridge Wells block with an en-suite to the main bedroom and private undercoft parking.
GUIDE PRICE £275,000 - £300,000. Offered as top of chain and presented to an extremely high standard, an especially spacious two bedroom, two bathroom, second floor apartment in this prestigious central Tunbridge Wells block. The property benefits tremendously from the sheer size and space of the reception room, the real advantage of an en-suite facility to the principal bedroom, private undercroft parking and an interesting architectural feature within the block in the form of a central garden around which the apartments are located. Well maintained throughout, this spacious home will suit anybody seeking to be in the very centre of town, within striking distance of many of the best restaurants and shops and railway station. The property has been competitively priced - given its size and second bathroom facility - and to this end we would encourage all interested parties to make an early appointment to view.
Access is via a partially glazed door with three inset opaque panels leading to:
ENTRANCE HALLWAY: Recently fitted carpet, radiator, wall mounted entry phone, cupboard housing a wall mounted 'Ideal Logic Plus' boiler, areas of fitted shelving, further storage space and wall mounted electrical consumer unit. Doors leading to:
BATHROOM: Low level WC, wash hand basin with mixer tap over and tiled splashback, panelled bath with mixer tap over and single head shower attachment, fitted glass shower screen. Vinyl floor, areas of wooden panelling, wall mounted towel radiator, wall mounted mirror fronted cabinet, wall mounted electric shaver point, inset spotlights to the ceiling, extractor fan.
MAIN BEDROOM: Fitted carpet, radiator. Ample space for a large double bed and associated bedroom furniture. Double glazed windows to the rear. Door leading to:
EN-SUITE SHOWER ROOM: Wash hand basin with mixer tap over and tiled splashback, low level WC, large walk-in shower with single shower head and glass door. Vinyl floor, wall mounted towel radiator, wall mounted mirror fronted cabinet, wall mounted electric shaver point, inset spotlights to the ceiling, extractor fan
BEDROOM: Recently fitted carpet, radiator. Good space for a double bed and associated bedroom furniture. Double glazed windows to the rear.
LARGE OPEN PLAN LOUNGE/DINING/KITCHEN AREA: Kitchen: Fitted with a range of wall and base units and a complementary work surface. Inset one and a half bowl stainless steel sink with mixer tap over. Integrated 'Cooke & Lewis electric oven and inset four ring gas hob with stainless steel splashback and extractor hood over. Integrated 'Brandt' washer/dryer, integrated fridge and freezer. Tiled floor, good areas of general storage, areas of floating glass shelving, wall mounted thermostatic control, LED spotlights to the ceiling. This is immediately open to:
Lounge/Dining Area: Recently fitted carpet, two radiators, various media points. Ample space for lounge and dining furniture and entertaining. Double glazed French doors to the rear leading to a Juliet balcony with areas of decking and a glass and steel retaining barrier with further double glazed windows to either side.
OUTSIDE: The property enjoys use of a well maintained communal courtyard garden to the centre of the building and a single parking space within secure allocated parking in the buildings undercroft.
SITUATION: The property is located on the second floor of this attractive apartment building in the centre of Tunbridge Wells. To this end it offers ready access to the Royal Victoria Place shopping centre and 'top of town' with a good number of highly regarded restaurants, bars and retailers. Tunbridge Wells main line station is nearby and beyond this a further run of impressive independent retailers, restaurants and bars between Mount Pleasant and the Pantiles and also along nearby Camden Road. The town has an excellent mix of sports and social clubs, two theatres and a number of well regarded schools at primary, secondary, independent and grammar levels. The A21 trunk road between the M25 and the South Coast is near at hand and Tunbridge Wells itself has two main line railway stations both offering fast and frequent services to both London termini and the South Coast.
TENURE: Leasehold
Lease - 125 years from 1 January 2001
Service Charge - currently £3959.68 (This includes an additional fee for a major work fund of £1993.01 per year. This is to be reviewed in April 2025. Please speak to Wood & Pilcher for further information.
Ground Rent - currently £300.00 per year
We advise all interested purchasers to contact their legal advisor and seek confirmation of these figures prior to an exchange of contracts.
COUNCIL TAX BAND: C
VIEWING: By appointment with Wood & Pilcher 01892 511211
ADDITIONAL INFORMATION: Broadband Coverage search Ofcom checker
Mobile Phone Coverage search Ofcom checker
Flood Risk - Check flooding history of a property England - www.gov.uk
Services - Mains Water, Gas, Electricity & Drainage
Heating - Gas Fired Central Heating
Read less



