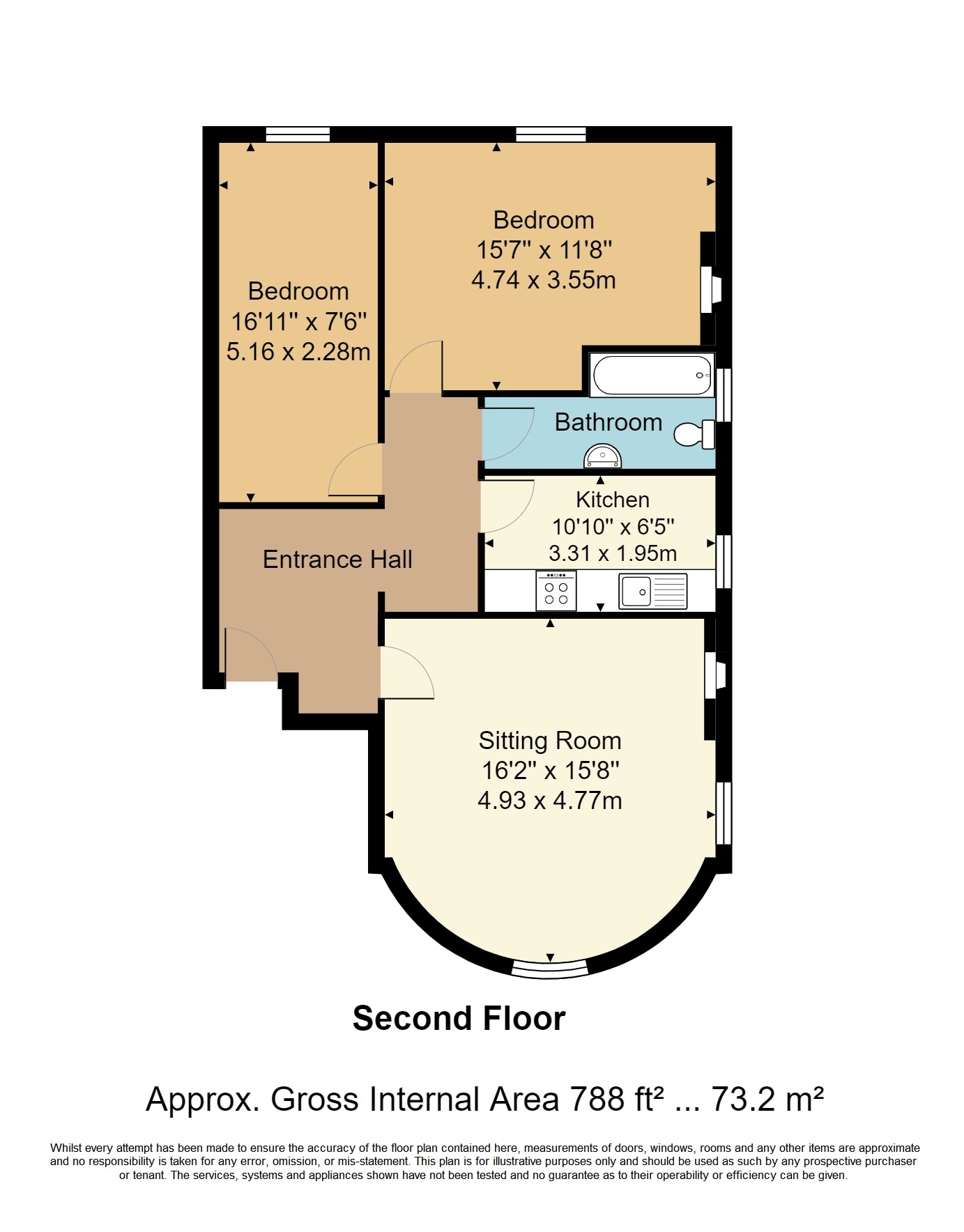GUIDE PRICE £350,000 - £375,000. A 2 bedroom, 2nd floor apartment with a generous sitting room, period features and set within a Grade II Listed Georgian residence with communal gardens & residents parking area.
GUIDE PRICE £350,000 - £375,000. Cecil Court is an imposing Georgian Grade II residence built within the early 19th century including such period features as a cornice and parapet together with its Corinthian pilasters, porticoed entrance and its two large curved rear bays with trellised wooden verandas with lead hood and wrought iron staircase leading down into combined grounds and parking of approximately 0.5 of an acre.
This completely individual apartment will allow purchasers incredible versatility on how to use the accommodation whilst allowing you to put your own stamp on the property at a later date. This particular apartment is situated on the second floor and enjoys a generous sitting room, two double bedrooms along with a kitchen and bathroom that will require some updating. Heating is from a gas fired boiler and radiators and carpets are laid where fitted. The development itself is set within wonderful gardens in a very desirable central location known as the 'old village' area which is always popular due to its walking access to Royal Wells main line station, the old high street and historic Pantiles. This really is a very special apartment and is available for immediate viewings and occupation.
Grade II Listed - Entrance Hall - Sitting Room - Kitchen - Bathroom - Two Double Bedrooms - Period Features Including Sash Windows - Gas Central Heating Via Radiators - Fitted Carpets - Wonderful Communal Gardens - Residents Parking - Prime 'Old Village' Location - Available For Immediate Occupation
The accommodation comprises. Large panelled entrance door opens to an imposing communal hallway with two impressive welcome archways and chequerboard tiled floor. French doors to rear give access onto a wrought iron staircase which leads down to the communal gardens and parking. Carpeted stairs leading to second floor. Private panelled entrance door to:
ENTRANCE HALL: Single radiator, power points.
SITTING ROOM: A generous room with windows to rear and side, picture rail, power points. Focal point fireplace, double radiator, fitted carpet.
KITCHEN: Fitted with a range of wall and base units with work surfaces over. Space for appliances. Wall mounted 'Worcester Bosch' gas fired boiler. Window to side, single radiator.
BATHROOM: White suite comprising of a panelled bath with mixer tap and electric shower over, low level wc, wall mounted wash hand basin. Side window, radiator.
BEDROOM 1: Picture rail, focal point fireplace, power points, single radiator. Sash window to front.
BEDROOM 2: Picture rail, power points, single radiator. Sash window to front.
OUTSIDE REAR EXTERIOR: Mature communal gardens being mainly laid to lawn with numerous shrubs and plants providing a pleasant outlook and area to enjoy. Access from Madeira Park leads to a residents parking area to accommodate a vehicle for each apartment. Gravelled pathways lead to a wrought iron staircase and balustrades leading to the rear French doors giving access to the main entrance hall.
SITUATION: The property occupies a unique corner position within the heart of the 'old village' area of royal Tunbridge Wells. This particular location is extremely central and is ideal to take advantage of being within walking distance of various independent retailers within the old high street including Hoopers department store, a wide selection of restaurants and bars including The Ivy, as well as the town centres main line station offering fast and frequent services to both London and the South Coast. A little further to the south is where you will find the historic Pantiles well known for its outdoor jazz evenings and farmers markets, whilst in the northern part of the town you will find Royal Victoria Place shopping mall and the Calverley Road Precinct where many of the main high street retailers are represented. Recreational amenities include two theatres, a number of sports and social clubs as well as access to a host of surrounding pubs, parks and common. Educational facilities include a choice of schools catering for a wide range of age groups making this area truly able to offer something for everybody to enjoy.
TENURE: Leasehold with a share of the Freehold
Lease - 999 years from 11 February 2020
Service Charge - currently £2958.56 per year which includes a reserve fund contribution of £591.20 per year
No Ground Rent
We advise all interested purchasers to contact their legal advisor and seek confirmation of these figures prior to an exchange of contracts.
COUNCIL TAX BAND: C
VIEWING: By appointment with Wood & Pilcher 01892 511211
ADDITIONAL INFORMATION: Broadband Coverage search Ofcom checker
Mobile Phone Coverage search Ofcom checker
Flood Risk - Check flooding history of a property England - www.gov.uk
Services - Mains Water, Gas, Electricity & Drainage
Heating - Gas Fired Central Heating
Read less



