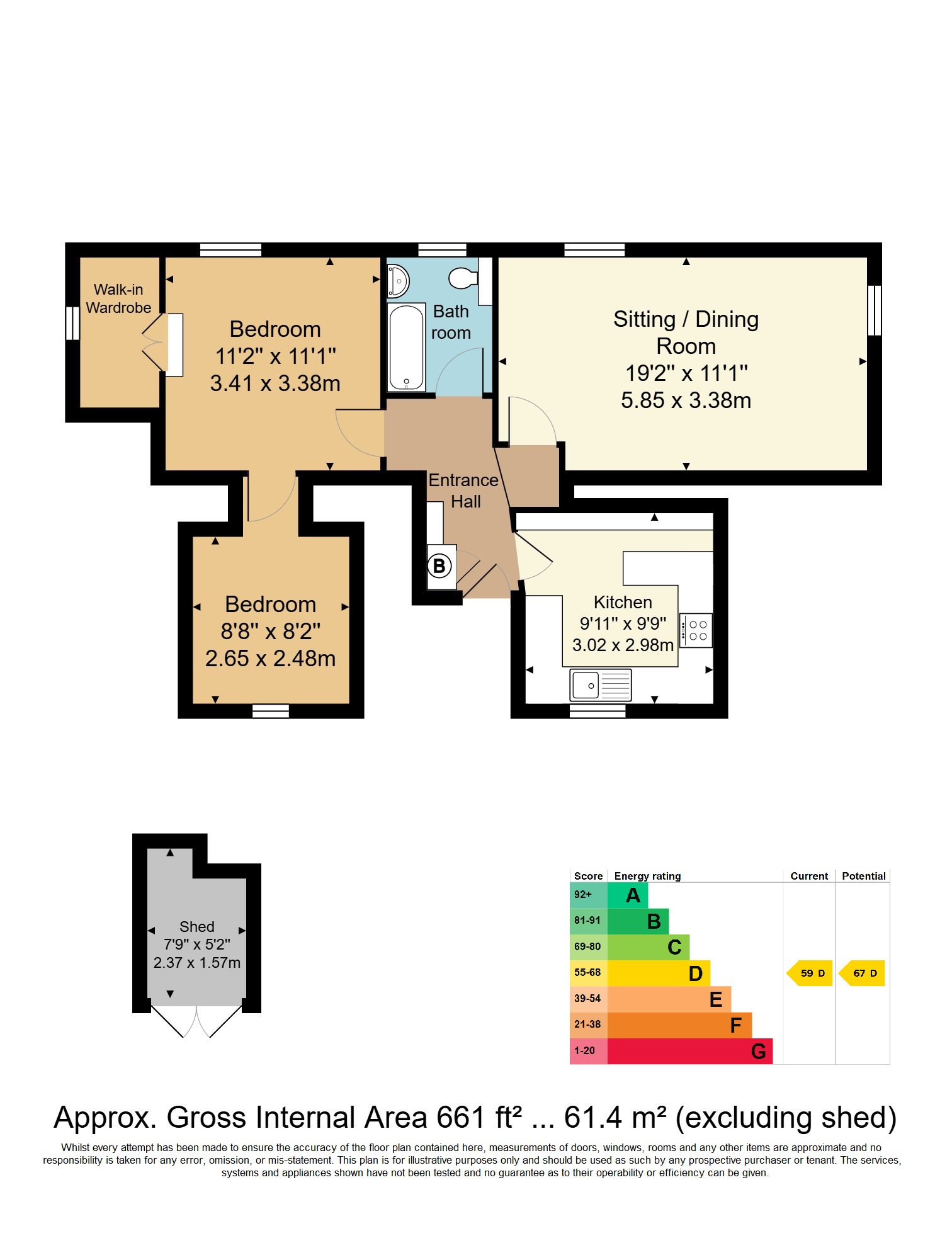Located in the old 'Village' area of Tunbridge Wells, a quirky first floor, one/two bedroom apartment with real individuality, excellent proximity to many of the town's most popular areas and private parking in the form of a permit scheme on an adjacent private road.
Situated in the 'Village' area of Tunbridge Wells and with a design and quirkiness very much befitting its age, a one/two bedroom first floor apartment in this period building. The property is of an especially individual design and has a large principal bedroom with an occasional bedroom/study/nursery running off of it. The property has a good sized kitchen with a generous breakfast bar area, a bathroom and a large principal lounge which is dual aspect in design and has particularly good space for both lounge furniture and for entertaining. The property is situated on Mount Sion with views of the Grove park from the front and close to many of Tunbridge Wells' most popular areas including the Old High Street, Chapel Place and The Pantiles. Beyond this, it is proximate to the mainline railway station and - most unusual in this area - has private off road parking in an adjacent private lane. Properties in the 'Village' area have always proven popular most especially when they have private parking and to this end we would encourage all interested parties to make an immediate appointment to view.
Access is via a solid door to:
ENTRANCE LOBBY: Carpeted, cupboard housing a 'Viessmann' boiler and further general storage, further lower level cupboard housing electrical meter and consumer units. Areas of sloping ceiling, areas of painted wooden panelling, small loft access hatch, wall mounted thermostatic control and entry phone. Door leading to:
BATHROOM: Panelled 'slipper' style bath with fitted glass screen and metro style tiling, two shower heads over, feature wall mounted wash hand basin with mixer tap over, low level WC. Radiator, inset spotlights to the ceiling, extractor fan. Opaque Georgian style sash window.
BEDROOM: Of a good size with space for a large double bed and associated bedroom furniture, radiator, carpeted, inset spotlights to the ceiling. Two steps leading up to a large walk-in wardrobe with areas of fitted coat rails, areas of fitted shelving, carpeted, window and areas of wood panelling. Sash window with fitted blind.
OCCASIONAL BEDROOM/STUDY/NURSERY: Carpeted, areas of sloping ceiling, space for a single bed, cot or office furniture as appropriate, window.
LARGE OPEN PLAN LOUNGE/DINING AREA: Carpeted, two radiators, areas of sloping ceiling, inset spotlights to the ceiling. Ample space for lounge furniture and also for a dining table and chairs. Dual aspect with period sash windows.
KITCHEN: Fitted with a range of wall and base units and a complementary work surface. Breakfast bar/bench area with seating for several people. Inset single bowl stainless steel sink with mixer tap over. Space for a freestanding electric oven with tiled splashback. Space for a low level fridge/freezer, space for a washing machine. Good general storage space, vinyl floor. Window to the rear with roller blind.
OUTSIDE: Use of a detached storage space located between the brick path on Mount Sion and the stairs to the flat on the left hand side. Whilst it is for the sole use of the occupant of Flat 3, neighbouring gas meters are located within.
PARKING: There is private off road parking on an adjacent private lane.
SITUATION: The property is located in the 'Village' area of Tunbridge Wells. In this respect it is proximate to many of the towns most attractive and popular facilities including an excellent host of independent retailers, restaurants and bars located between The Pantiles and Mount Pleasant, the mainline railway station, two theatres and a number of open public spaces, most especially the Grove Park across the road. Tunbridge Wells has a further range of principally, multiple retailers and restaurants at the Royal Victoria Place shopping precinct and nearby North Farm Estate alongside a number of sports and social clubs and a host of well regarded schools.
TENURE: Leasehold with a share of the Freehold
Lease - 999 years from 23 September 1988.
Service Charge - Repairs and maintenance managed informally with other freeholders (Flat 1 & 2).
Peppercorn Ground Rent - not collected.
We advise all interested purchasers to contact their legal advisor and seek confirmation of these figures prior to an exchange of contracts.
COUNCIL TAX BAND: B
VIEWING: By appointment with Wood & Pilcher 01892 511211
ADDITIONAL INFORMATION: Broadband Coverage search Ofcom checker
Mobile Phone Coverage search Ofcom checker
Flood Risk - Check flooding history of a property England - www.gov.uk
Services - Mains Water, Gas, Electricity & Drainage
Heating - Gas Fired Central Heating
Read less



