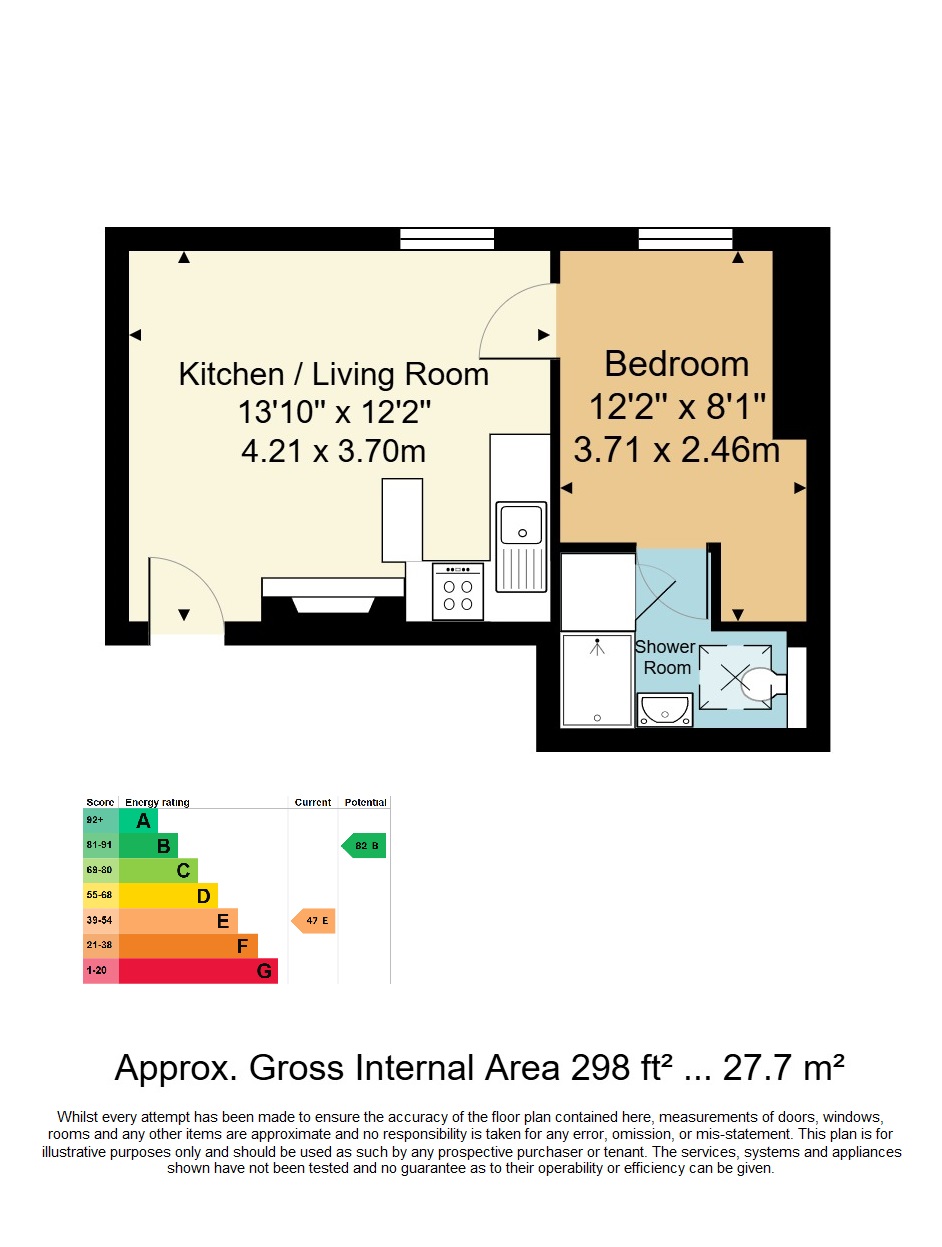This top-floor apartment is ideally located in the heart of central Tunbridge Wells, offering easy access to the Common, town amenities, and mainline train station. The flat provides open-plan living, kitchen/dining area, double bedroom, en-suite shower room and separate utility cupboard.
Wood and Pilcher gladly presents this one-bedroom, top floor apartment ideally located in the heart of central Tunbridge Wells, offering easy access to the Common, town amenities, and the mainline train station. The flat provides open-plan living, a kitchen/dining area, double bedroom with private access to the loft space, an en-suite shower room, and a separate utility cupboard, making a practical and comfortable home.
The living area is carpeted, with lino flooring in the kitchen to create a distinction between the two spaces. There is an exposed brick feature wall and decorative fireplace creating character and a cosy feel to this property. The open-plan kitchen diner includes a fitted breakfast bar with matching stools and is well-equipped with ample storage and integrated appliances such as a dishwasher and oven. The double bedroom is separate from the living area and boasts large sash windows, allowing plenty of natural light and offering view of Tunbridge Wells. Permit parking is available for residents, offering added convenience in this central location.
Perfect for first-time buyers, investors, or downsizers, this second-floor apartment offers both convenience and charm. Its central location, functional layout, and appealing features make it an excellent choice for anyone looking to enjoy the best of Tunbridge Wells.
LOUNGE: Large sash windows to front, exposed brick feature wall, blocked feature fireplace, carpeted, electric radiator, ceiling fan.
KITCHEN: Ample wall and floor cupboards/drawers, integrated dishwasher, oven, space for tall standing fridge freezer, built-in breakfast bar with space for two stools, chrome ceiling extractor fan, lino flooring.
BEDROOM: Double, large sash window to front, space for bedside table and tall wardrobe, loft access with built in steps to a well sized private part boarded loft space.
BATHROOM: WC, shower cubicle, wash basin with vanity unit, wall mounted mirrored cupboard, extractor fan, large skylight window, access to utility cupboard housing washer/dryer machine with wooden shelving.
TENURE: Leasehold
99 years from 30 September 2021 ( 96 years remaining)
Ground Rent £100.00 per annum
Service Charge £160.00 per annum
We advise all interested purchasers to contact their legal advisor and seek confirmation of these figures prior to exchange of contracts.
COUNCIL TAX BAND: A
VIEWING: By appointment with Wood & Pilcher 01892 511311
ADDITIONAL INFORMATION: Broadband Coverage search Ofcom checker
Mobile Phone Coverage search Ofcom checker
Flood Risk - Check flooding history of a property England - www.gov.uk
Services - Mains Water, Electricity & Drainage
Heating
Please Note - Vendor's partner is a member of Staff At Wood & Pilcher
Read less



