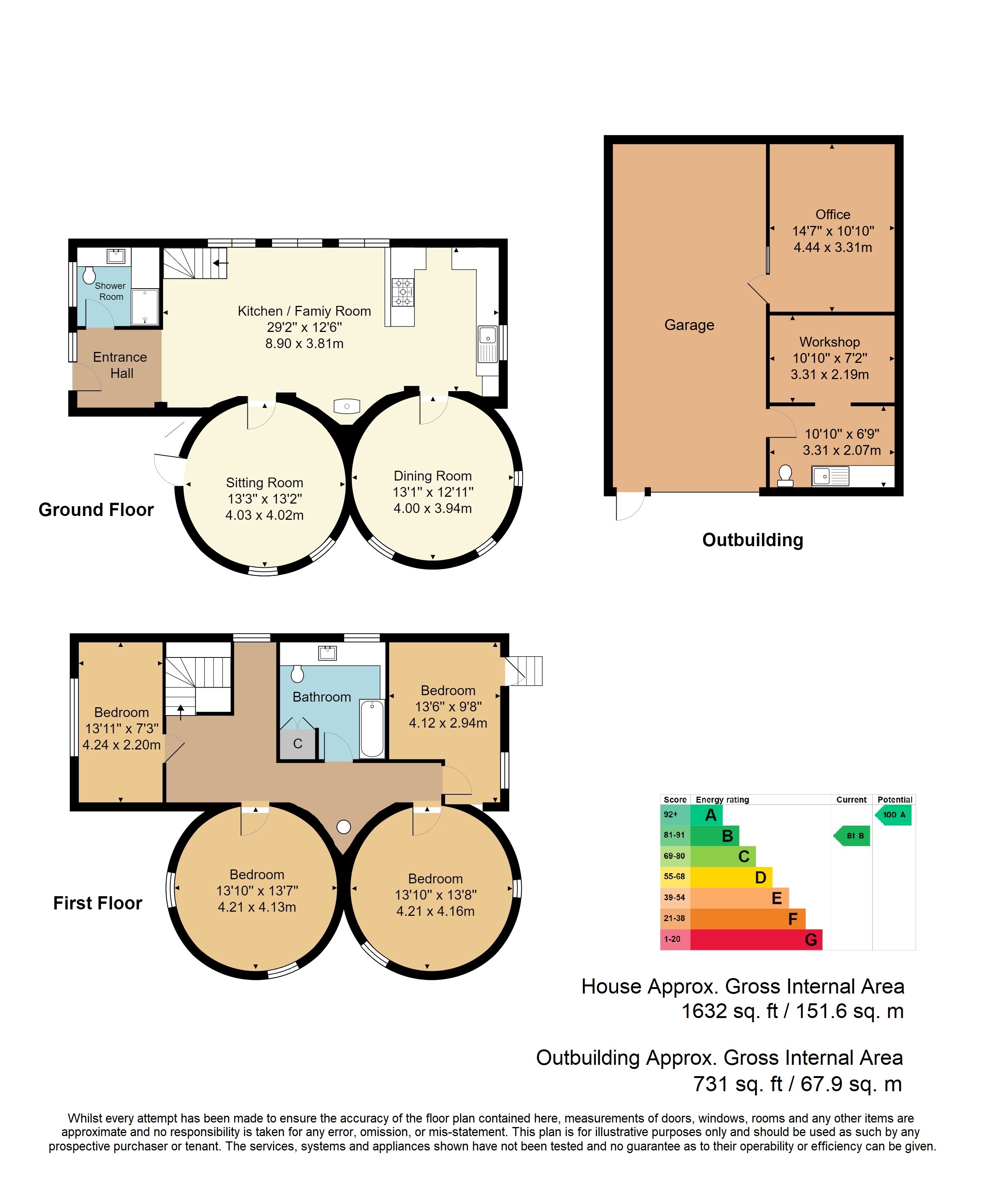A four bedroom, two bathroom contemporary twin-roundel oast house with historic charm, situated within a working livery yard and retaining period features like exposed beams, brickwork, and characteristic roundel roofs but with modern enhancements with the use of energy efficient systems such as air source heat pump, underfloor heating throughout and solar panels. NO CHAIN.
Entrance Hall - Shower Room - Kitchen/Family Room - Sitting Room - Dining Room - Landing - Four Bedrooms - Bathroom - Gardens - Garage - Utility/Work Area - Home Office
This stunning four-bedroom, two-bathroom twin-roundel oast house blends period charm, boasting iconic roundel structures, featuring exposed beams, brick detailing, and classic oast architecture and is complemented by sleek, contemporary styling throughout with modern amenities, nestled within a scenic working livery yard.
Enter into a spacious, light-filled kitchen and family room, where contemporary design meets rustic charm with wooden cabinetry and a combination of solid oak and granite worksurfaces. There is space for a large Range cooker and American style fridge/ freezer as well as an integrated dishwasher and underfloor heating throughout. A unique sitting room housed in one of the roundels offers a cozy space for relaxation and provides access to a patio area, while the second roundel features a distinctive dining room, perfect for hosting with character.
Upstairs, two of the double bedrooms are set in the roundels, offering curved walls and lovely views, while a third double bedroom provides ample space and comfort. A sleek, modern family bathroom serves the bedrooms, and an additional study or fourth bedroom offers versatility for home office or guest space. Enhanced by underfloor heating throughout, an air source heat pump, and solar panels, this property brings historic style and modern comfort together seamlessly.
Additional amenities include a tandem garage with an integrated home office, utility room and outside WC ideal for remote work, and ample storage space. Perfect for those seeking a rural lifestyle, this unique property combines historic character with modern convenience, set in an equestrian-friendly environment ideal for horse lovers. Being sold with NO CHAIN this is an opportunity to acquire a distinctive property in a unique location.
Double glazed oak front door with panel to side.
ENTRANCE HALL: Spacious hall with space for coats/shoes, tiled floor with underfloor heating.
SHOWER ROOM: Modern step in shower with thermostatic controls and tiled walls, vanity unit with basin inset, WC with concealed cistern, heated towel rail, frosted window to front, cupboard housing space and plumbing for washing machine and storage below.
KITCHEN/FAMILY ROOM: Traditional feeling room with double glazed window to side, beams, exposed brick, solid oak staircase, log burner, tiled floor with underfloor heating. Kitchen is fitted with a range of wall and floor cupboards and drawers with butchers block worksurface and granite worksurfaces and riser, space for range cooker, space for American style fridge-freezer , intergrated dishwasher, one-and-half sink unit with mixer tap, double glazed window to rear.
SITTING ROOM: Double glazed door to patio, two double glazed windows to side, tiled floor with underfloor heating, beamed ceiling.
DINING ROOM: Three double glazed windows to rear and side, tiled flooring with underfloor heating.
LANDING: Galleried landing with double height, beamed ceiling, double glazed window, solid wood floor.
BEDROOM: Double glazed window, beamed ceiling, built in wardrobe.
BEDROOM: Two double glazed windows.
BATHROOM: Modern suite comprising bath with telephone style mixer tap, hand held attachment, vanity unit with basin set onto surface, WC with concealed cistern and cupboards below, frosted double glazes window, large airing cupboard.
BEDROOM: Two double glazed windows.
BEDROOM: Double Glazed window, double glazed door giving access to fire escape, beamed ceiling - currently used as a study.
OUTSIDE: Five bar gate giving access to driveway, slate tiled front steps, patio area, outside tap, boundary hedge, lawn areas and flower beds and boarders.
GARAGE: Electric doors and passenger access, space for 2 cars, EV charging point.
UTILITY/WORK AREA: Space and plumbing for washing machine and tumble dryer, WC, sink unit with mixer tap and drainer, work bench.
HOME OFFICE: Currently used as a music production room so is sound proofed, power lighting and internet capacity.
STORAGE ROOM: Secure large store room with shelving.
SITUATION: Cuckoo Lane benefits from the area's rich history and strong sense of community. In Brenchley, you'll find cozy local pubs, charming tea rooms, and a selection of artisan shops, all adding to the appeal of this close-knit and welcoming village.
Perfect for those seeking a retreat from the bustle of city life, Cuckoo Lane offers a harmonious balance of privacy and connectivity. Convenient transport links provide easy access to nearby towns and London, making it an ideal location for both commuters and families alike.
TENURE: Freehold
COUNCIL TAX BAND: G
VIEWING: By appointment with Wood & Pilcher 01892 511311
ADDITIONAL INFORMATION: Broadband Coverage search Ofcom checker
Mobile Phone Coverage search Ofcom checker
Flood Risk - Check flooding history of a property England - www.gov.uk
Services - Mains Water, Electricity
Heating - Air Source Heat Pump
Private Drainage - Klargester
Rights and Easements - Right of access through yard to garage
Read less



