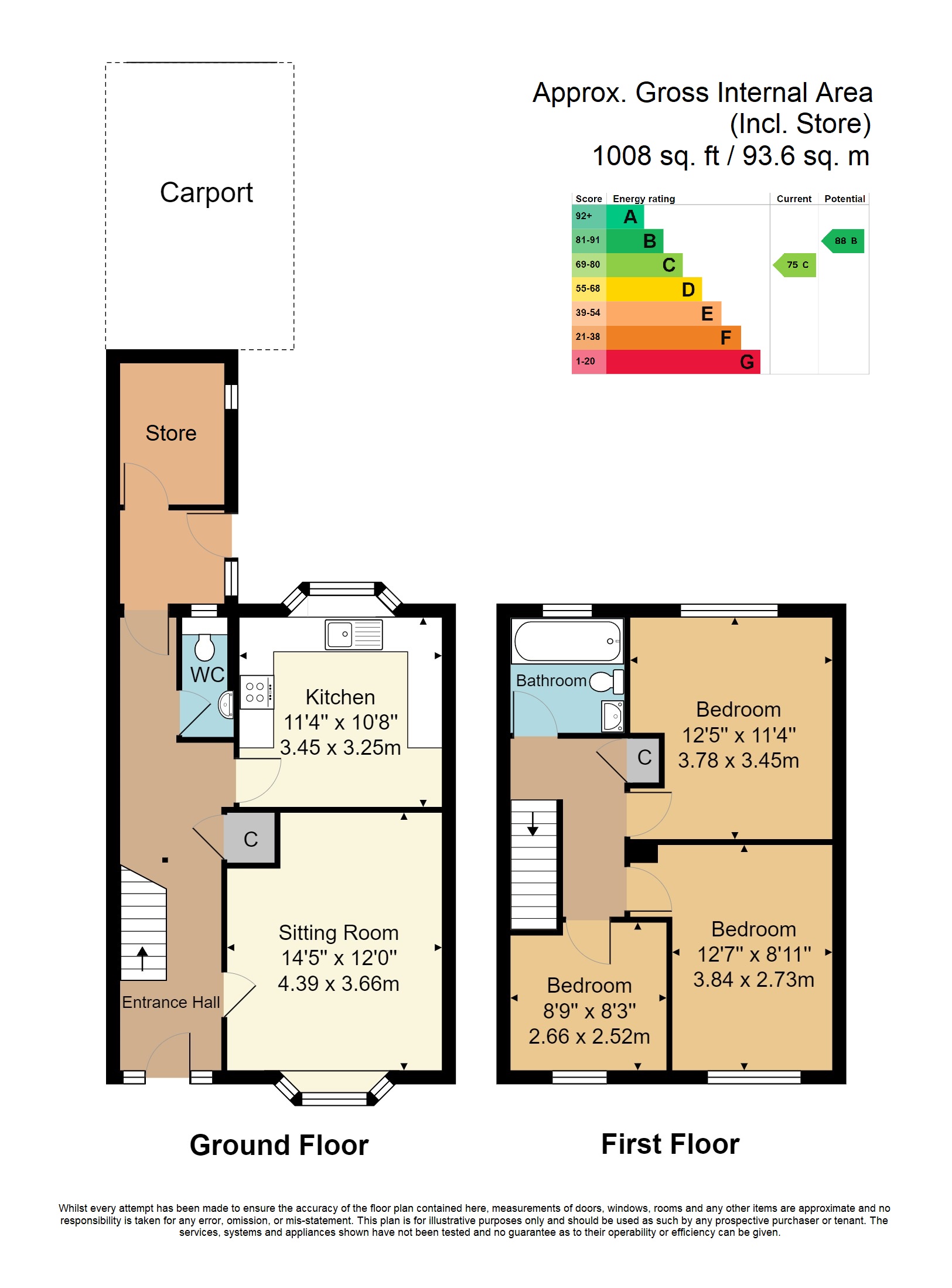A three bedroom family home presented in good order throughout with kitchen/ dining room, cloakroom, garden and parking. Being sold with NO CHAIN
This deceptively spacious 3-bedroom home is within easy reach of Tonbridge`s shops, bars, restaurants and mainline railway station with access into central London.
With its bay fronted exterior, the house is set back from its quiet residential road by a lawned garden and paved pathway leading to the glazed front door.
Beyond, is the bright hallway with open tread stairs leading to the first floor and plenty of room for coats, shoes and push chairs. There is also a useful guest cloakroom off the hall.
To the right is the living/dining room which is plenty big enough for family sofas and a dining table and chairs.
Behind is the recently fitted kitchen with glossy white cabinets and contrasting laminate worktops. There is a fitted electric oven with hob and extractor above, a stainless steel sink and drainer and space and plumbing for a washing machine. Grey splashbacks and wooden effect flooring give the room a contemporary feel and as is the perfect family space.
A door to the side gives access to an enclosed lobby area with plenty of storage space.
Climbing the stairs to the first floor you reach three good sized bedrooms and a modern family bathroom.
Outside at the rear is a secluded and private courtyard garden with a block brick terrace, covered storage space with hard surface flooring and an area of lawn. There is also a wooden shed and access to the street at the rear.
This home is absolutely perfect for a small family or a young couple. A must see!
ENTRANCE HALL: Frosted double glazed door into entrance, stairs to first floor, radiator, storage cupboard.
SITTING ROOM: Double glazed bay window to front, TV point, radiator.
KITCHEN/DINING ROOM: Double glazed window to rear, fitted with wall and floor cupboards and drawers with contrasting worksurface and riser, space & plumbing for washing machine and fridge/ freezer, electric hob & oven, sink unit with mixer tap and drainer, wall mounted combination boiler.
CLOAKROOM: Frosted double glazed window, WC, wall hung basin, radiator.
REAR LOBBY: Providing access to garden and garage.
LANDING: Double glazed window to side, large airing cupboard, loft hatch, radiator.
BEDROOM: Double glazed window to rear, radiator.
BEDROOM: Double glazed window to front, radiator.
BEDROOM: Double glazed window to front, radiator.
BATHROOM: Frosted double glazed window to rear, bath with mixer tap and hand held attachment, glass screen, WC, basin with mixer tap, radiator, tiled walls & floor, extractor.
OUTSIDE FRONT: Approached via a pedestrianised pathway with a small section of lawn.
OUTSIDE REAR: Terraced patio garden on two levels, with flower beds and borders, rear access, outside tap.
GARAGE: Built as a garage but not having a functional up and over door this space could be converted for use as a store room, or repair the door and use as a garage.
TENURE: Freehold
COUNCIL TAX BAND: C
VIEWING: By arrangement Wood & Pilcher 01892 511311
ADDITIONAL INFORMATION: Broadband Coverage search Ofcom checker
Mobile Phone Coverage search Ofcom checker
Flood Risk - Check flooding history of a property England - www.gov.uk
Services - Mains Water, Gas, Electricity & Drainage
Read less
This is a Freehold property.



