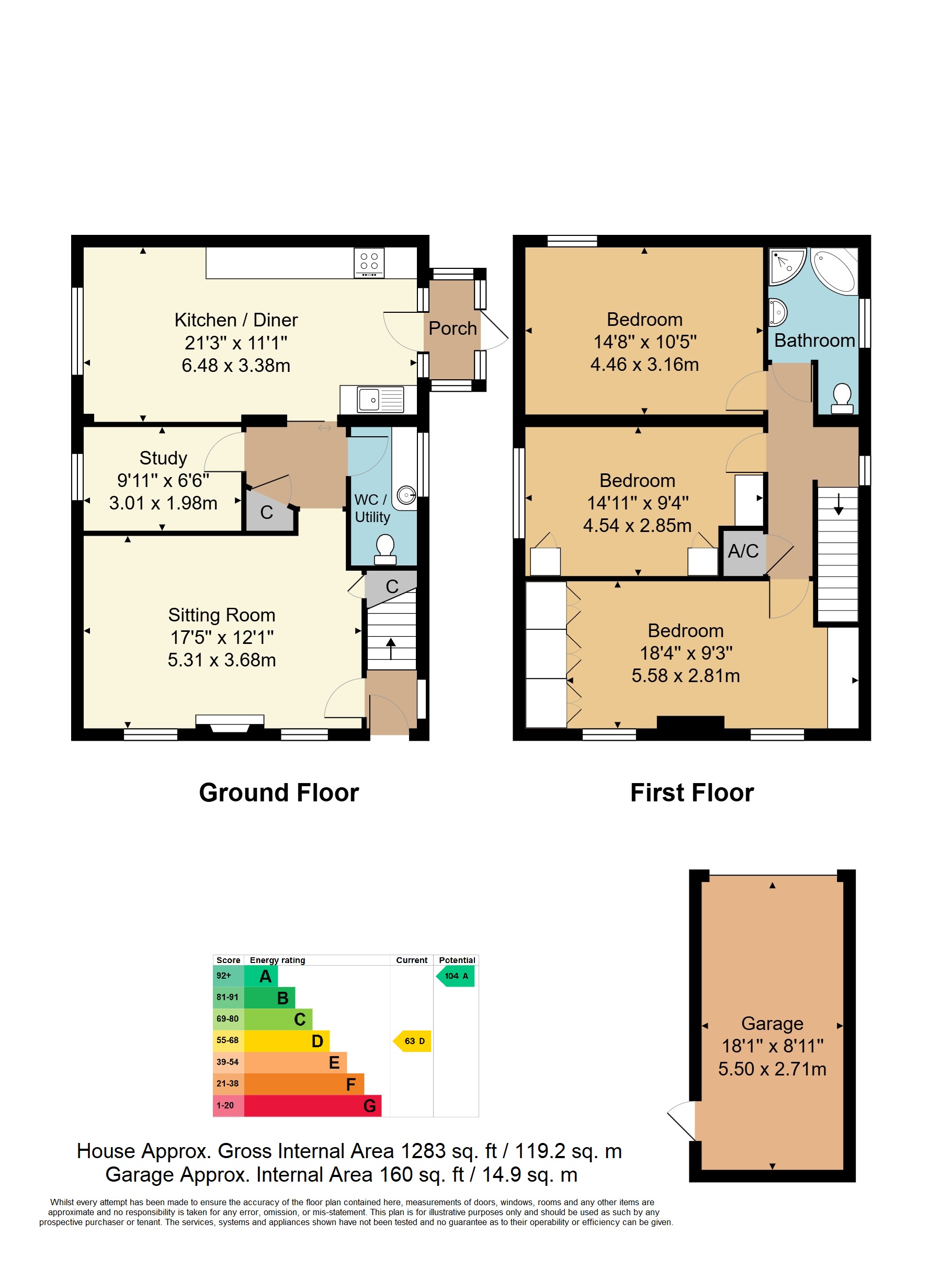An attractive substantially extended semi-detached cottage with 3 double bedrooms, sitting room, kitchen/diner, study and utility room. A large mature garden situated on the opposite of the lane with a detached single garage and driveway providing parking for an additional two cars. Countryside views from the first floor. NO ONWARD CHAIN.
An attractive half tile hung semi-detached cottage. The property has been substantially extended and features solar panels, three double bedrooms, a spacious sitting room and kitchen/diner, study and utility room. There is a large mature garden situated on the opposite side of the lane with a detached single garage and driveway providing parking for an additional two cars. The property also enjoys far reaching countryside views from the first floor. The Cottage has a right of way across the courtyard of the neighbouring property and out to the lane. NO ONWARD CHAIN.
Entrance Hall - Sitting Room - Utility/Cloakroom - Study - Kitchen/Diner - Rear Lobby - First Floor Landing - Three Double Bedrooms - Family Bathroom - Rear Courtyard Garden & Main Substantial Mature Garden (Situated On The Opposite Side Of The Lane) - Garage & Driveway
ENTRANCE HALL: Wood effect flooring. Cupboard housing the electric meter.
SITTING ROOM: Double glazed windows to the front. Gas Fire. Picture rail. Wood effect flooring. Radiator.
INNER HALLWAY: Tiled floor. Built-in storage cupboard.
UTILITY/CLOAKROOM: Double glazed window. WC. Tiled floor. Laminate worktop with space under for washing machine and tumble drier.
STUDY: Double glazed window. Wood effect flooring. Picture rail. Radiator.
KITCHEN/DINER: Double glazed window enjoying far reaching countryside views. Range of matching wall and base cupboards. Wood effect worktop with inset one and a half bowl sink with boiling water tap. Inset fiver burner gas hob with filter hood above. Built-in double oven. Wood effect flooring in the dining area.
REAR LOBBY: Tiled floor and stable door leading to the rear yard.
Stairs leading to:
FIRST FLOOR LANDING: Double glazed window. Built-in airing cupboard housing the hot water cylinder with slatted shelves above. Radiator.
BEDROOM ONE: Double glazed windows to the front overlooking the main garden across the lane. Full length range of fitted wardrobes and further fitted dressing table with drawers under and high-level cupboards above. Picture rail. Radiators.
BEDROOM TWO: Double glazed window enjoying far reaching countryside views. Fitted wardrobes with bed recess between and cupboards over. Fitted dressing table with drawers and high-level cupboards over. Picture rail. Radiator.
BEDROOM THREE: Double glazed window. Access to the loft. Radiator.
FAMILY BATHROOM: Double glazed window. White suite comprising panel enclosed bath. Separate shower cubicle with electric shower over. Pedestal wash basin. WC. Tiled walls. Heated towel rail.
OUTSIDE: Paved patio area to the rear with outside tap and shrub bed. Main Garden situated on the opposite side of the lane: a substantial interesting garden with lawned areas, mature shrubs and trees, patio area with pergola, greenhouse, summer house and single garage with up-and-over door plus driveway to the front providing parking for two cars.
SITUATION: The historic town of Mayfield offers a variety of shops, some of an interesting independent nature coupled with curiosity shops, beautiful Church and traditional Inns. The village is famous for its interesting architecture and well-regarded church choir. The location is well served for schooling for all age groups including Mayfield School for Girls. The thriving market town of Heathfield lies a short distant to the south and offers a range of shopping facilities, some of an interesting independent nature with the backing of supermarkets of a national network. Train stations to London can be found at nearby Wadhurst and Tunbridge Wells, the latter providing a service of trains to London in just under the hour.
VIEWING: By appointment with Wood & Pilcher 01435 862211
TENURE: Freehold
COUNCIL TAX BAND: D
ADDITIONAL INFORMATION: Broadband Coverage search Ofcom checker
Mobile Phone Coverage search Ofcom checker
Flood Risk - Check flooding history of a property England - www.gov.uk
Services - Mains Water, Gas, Electricity
Heating - Gas-fired
Private Drainage - Shared cesspool located on the property behind. We understand that currently the cost to 1 Parkwood Cottage to empty the cesspool is £125 per annum.
Rights and Easements - We understand that there is right of access over the back yard of No.2 to gain access to the road. No.2 also has right of access to the back yard of No.1 to maintain their rear windows.
Read less



