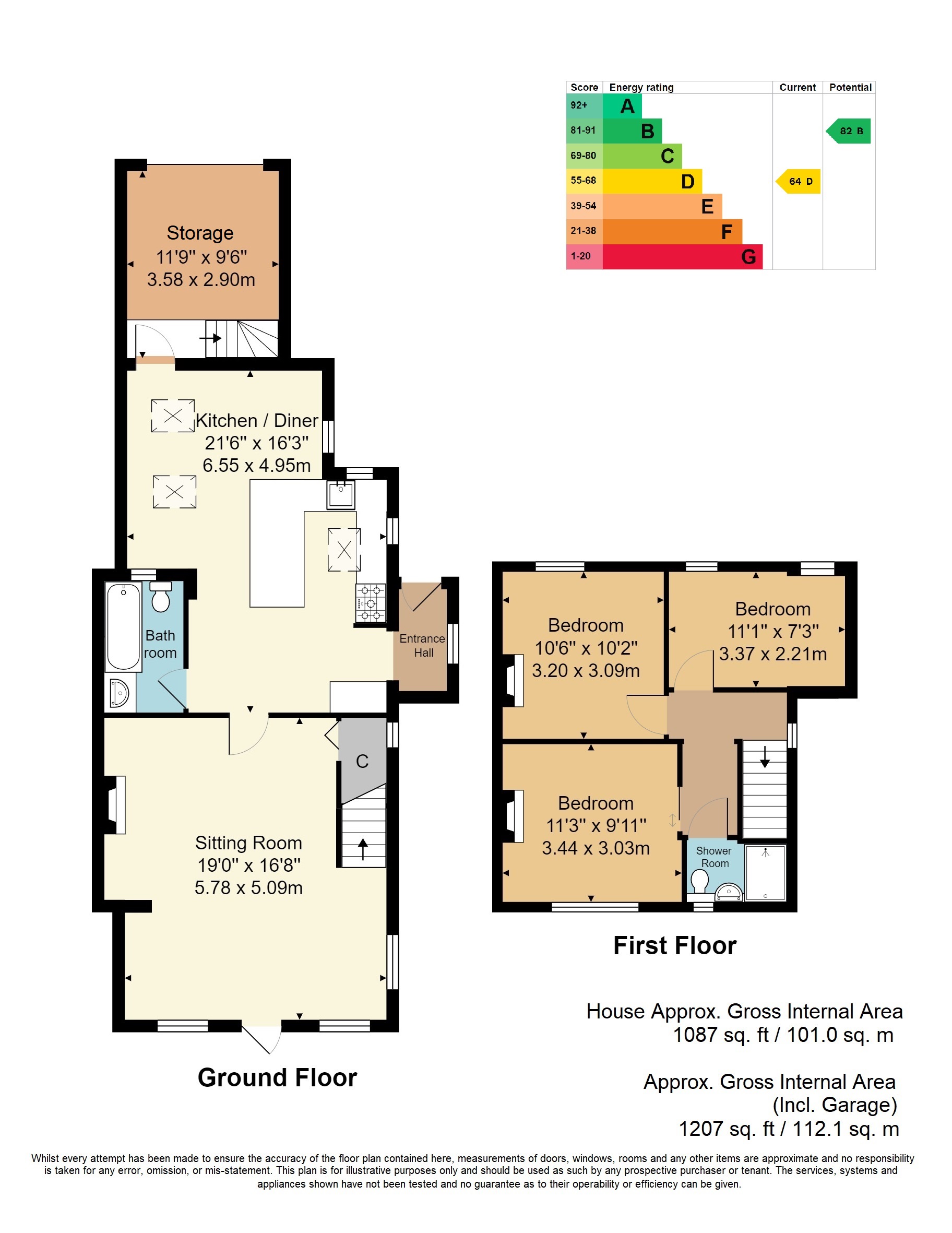An extended three bedroom semi-detached house situated in a private cul-de-sac less than a mile from Mayfield village High Street. Accommodation features a bright and spacious kitchen/dining/family room and large sitting room with open fire looking out onto a large garden and across the treetops. In addition to a first floor shower room, the accommodation also includes ground floor bathroom plus a useful storage room with electric roller door.
Entrance Hall - Kitchen/Dining/Family Room - Spacious Sitting Room - Downstairs Bathroom - Three Bedrooms - Shower Room - Storage Room With Electric Roller Door - Large Garden - Hardstanding For Small Car Plus On-Street Parking
ENTRANCE HALL: Wood front door with leaded light glazed window. Double glazed window to the side. Inset spotlights. Tiled floor.
KITCHEN/DINING/FAMILY ROOM: Kitchen: Fitted with matching wall and base cupboards. Solid wood block worktops with butler sink. Space for range-style cooker with filter hood above and dishwasher. Part-tiled walls. A number Velux double glazed roof windows. Breakfast bar. Fitted dresser with glass display shelves and cupboards under. Further wall cupboard with wood block worktop under and space for washing machine. Tiled floor. Inset spotlights.
Family/Dining Area: Double glazed window. Inset spotlights. Tiled floor. Radiator. Door to:
STORE ROOM: Access to outside via electric roller door. Power and light.
BATHROOM: Double glazed window. Panel enclosed bath with chrome mixer taps and hand-held shower attachment. Wash basin with cupboard under. WC. Part-tiled walls. Inset spotlights. Extractor fan. Radiator.
SITTING ROOM: Double glazed windows and double glazed door overlooking the rear garden. Feature fireplace with working open fire. Under stairs storage cupboard. Inset spotlights. Wooden flooring. Radiators.
Stairs leading to:
FIRST FLOOR LANDING: Double glazed window. Access to the loft. Inset spotlights. Radiator.
BEDROOM ONE: Double glazed window overlooking the garden with views across treetops. Feature fire surround. Polished wooden flooring. Coved ceiling. Radiator.
BEDROOM TWO: Double glazed window. feature fire surround. Polished wooden flooring. Radiator.
BEDROOM THREE: Double glazed windows to the front. Radiator.
SHOWER ROOM: Double glazed window. Shower cubicle with thermostatic shower. Vanity unit with inset wash basin and cupboards under. WC with concealed cistern. Chrome heated towel rail.Tiled floor. Tiled wall. Inset spotlights.
OUTSIDE: There is a hardstanding to the front providing parking for a small car. The rear garden features a substantial decked area, large lawn with mature trees, timber storage shed.
SITUATION: The historic town of Mayfield offers a variety of shops, some of an interesting independent nature coupled with curiosity shops, beautiful Church and traditional Inns. The village is famous for its interesting architecture and well-regarded church choir. The location is well served for schooling for all age groups including Mayfield School for Girls. The thriving market town of Heathfield lies a short distant to the south and offers a range of shopping facilities, some of an interesting independent nature with the backing of supermarkets of a national network. Train stations to London can be found at nearby Wadhurst and Tunbridge Wells, the latter providing a service of trains to London in just under the hour.
VIEWING: By appointment with Wood & Pilcher 01435 862211
TENURE: Freehold
COUNCIL TAX BAND: C
ADDITIONAL INFORMATION: Broadband Coverage - search Ofcom checker
Mobile Phone Coverage - search Ofcom checker
Flood Risk - Check flooding history of a property England - www.gov.uk
Services - Mains Water, Gas, Electricity & Drainage
Heating - Gas-fired
AGENTS NOTE: We understand there is a monthly charge of £10 towards upkeep of the private road.
Read less



