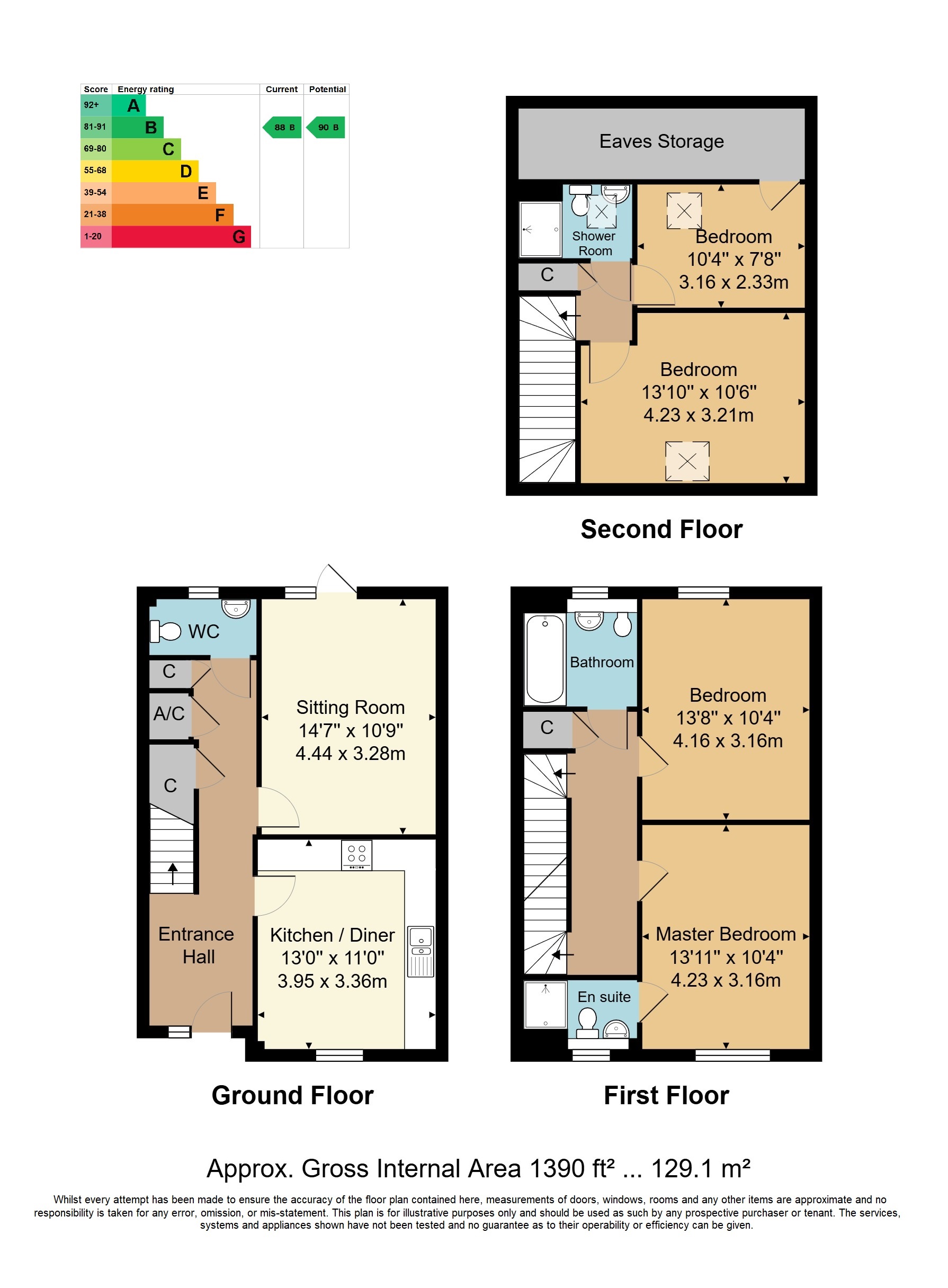This spacious town house is situated within a popular development, completed in 2016. Set across three floors, it offers four bedrooms and three bathrooms along with additional cloakroom, modern kitchen/dining room and low maintenance rear garden. There is parking off-road along with plenty of additional/visitor parking close by.
Situated within a popular development, built in 2016, this immaculate and spacious town house offers four bedrooms and ample accommodation across its three floors. Deceptive from the front, once you step inside you're greeted by a spacious entrance hall with doors to the kitchen/dining room, downstairs cloakroom and living room at the rear. Stairs lead you to the first floor where there are two double bedrooms and family bathroom. The master bedroom is on the first floor and has the benefit of an en-suite shower room. A second staircase takes you from the first floor landing to the second floor where there are two further large bedrooms, shower room and access to the loft. Outside the level garden has a high quality artificial turf with secure fence borders, sandstone patio and shed. Parking is available at the front of the property within an allocated space whilst there is ample additional/visitor parking nearby. Roof with solar panels.
Covered front door into spacious entrance hall:
ENTRANCE HALL: Wood effect laminate flooring, three fitted cupboards, one housing heating system, radiator.
KITCHEN/DINING ROOM: Wide window, porcelain floor tiles, grey glass wall and floor cabinets, wood effect work surfaces, integrated dishwasher, integrated washing machine, fan oven and grill, four ring gas hob with extractor, tall fridge/freezer, one and a half sink with drainer, spot lights, space for table and chairs with pendant lights above, radiator.
SITTING ROOM: Generous size, tall window and door to garden, carpeted, radiator.
CLOAKROOM: Frosted window, tiled flooring, WC, wash hand basin, extractor, radiator.
Carpeted stairs to first floor:
LANDING: Carpeted, fitted cupboard, radiator.
BEDROOM: Tall window offering plenty of light, double room, space for wardrobes, carpeted, radiator.
EN-SUITE: Frosted window, tiled flooring, walk in shower, WC, wash hand basin, chrome heated towel rail, extractor, spot lights.
BEDROOM: Window to garden, double, space for wardrobes, carpeted, radiator.
BATHROOM: Frosted window, tiled flooring, bath with shower over and glass screen, WC, wash hand basin, tall chrome heated towel rail, shaver point, extractor fan, spot lights.
Turning carpeted stairs to second floor:
LANDING: Fitted cupboards, loft access, boarded.
BEDROOM: Velux window, large double, space for wardrobes, carpeted, radiator.
BEDROOM: Velux window, double, currently being used as a home office, fitted eaves storage, carpeted, radiator.
SHOWER ROOM: Velux window, walk in shower, tiled flooring, WC, wash hand basin, chrome heated towel rail, extractor fan, spot lights.
OUTSIDE FRONT: Metal fence and gate with spacious front, store it out storage shed, space for bins, flower beds, provision for electric car charging installation point.
OUTSIDE REAR: Quality astro turf, Indian sandstone patio at rear, secure fencing, garden shed, outside tap, electric point, lighting, flower beds.
SITUATION: Nestled under the shadow of Greggs Wood, which itself provides green country like views and dog walking routes, the redevelopment of the area in 2016 created a vibrant community spirit, strengthened by the wealth of amenities in the area, including Sherwood Library, convenience stores, a pharmacy, local GP, TN2 Community Centre, Children Playgrounds to name a few, Rainbow Nursery as well as the local primary school, Temple Grove Academy.
High Brooms Station with links to Tunbridge Wells Station the South Coast and London Terminals is only a short walk away with various short cuts enabling easy access. Additionally, the 277 bus from the Community Centre will have you at the Tunbridge Wells station, in the heart of Tunbridge Wells itself in circa 15 minutes, with regular services.
The town centre hosts a fine selection of restaurants, theatres and shops - from High Street stores to specialist independent retailers - many of which can be found in the Pantiles with its attractive Georgian architecture. There is an outstanding selection of quality secondary schools in Tunbridge Wells and the surrounding area.
TENURE: Freehold
COUNCIL TAX BAND: D
VIEWING: By appointment with Wood & Pilcher 01892 511311
ADDITIONAL INFORMATION: Broadband Coverage search Ofcom checker
Mobile Phone Coverage search Ofcom checker
Flood Risk - Check flooding history of a property England - www.gov.uk
Services - Mains Water, Gas, Electricity & Drainage
Heating - Gas Central Heating
Read less



