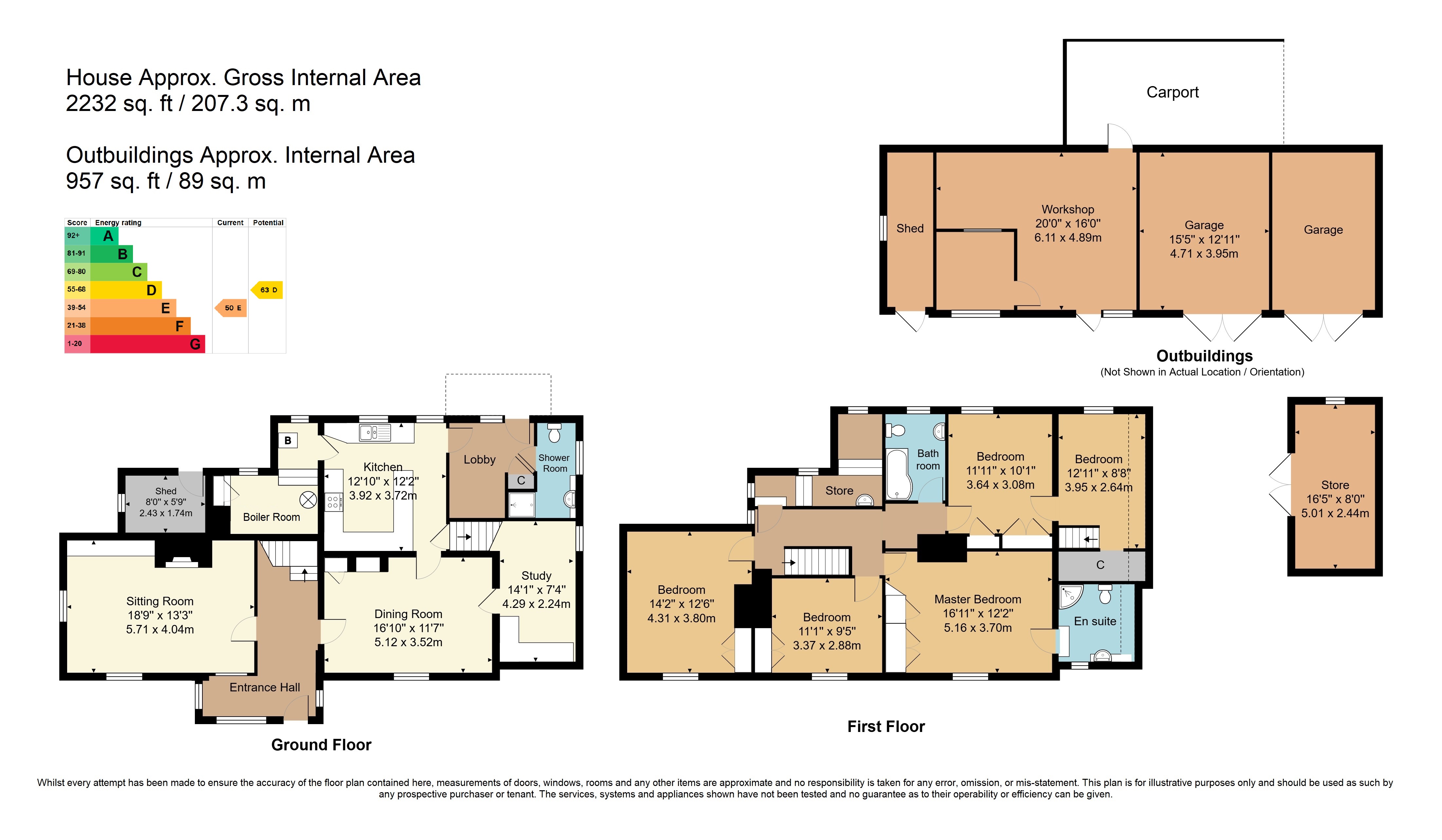A rare opportunity to acquire this substantial detached house situated in a highly desirable country lane on the outskirts of Old Heathfield with grounds extending to approximately 7.75 acres with formal gardens, paddock and woodland. There is a substantial brick outbuilding currently comprising large twin garages and workshop plus a further log store/store room. There are delightful views across fields and countryside from many of the rooms. The property is offered to the market with NO ONWARD CHAIN.
Entrance Hall - Dual Aspect Sitting Room - Dining Room - Kitchen/Breakfast Room - Utility Room - Downstairs Shower/Cloakroom - Boiler Room - Study - First Floor Landing - Five Bedrooms - Family Bathroom Plus Ensuite Shower Room - Storage Room - Formal Gardens & Paddock Extending To Approximately 1.4 Acres - A Further 6.3 Acres Approx. Of Woodland - Substantial Brick Outbuilding Comprising Large Twin Garages & Substantial Workshop With A Large Attached Car Port To The Side - Further Brick Built Log Store/Store Room - Gated Extensive Driveway
ENTRANCE HALL: Double glazed windows enjoying countryside views. Radiator.
SITTING ROOM: Dual aspect with double glazed windows overlooking fields and countryside. Stone fire surround with electric fire. Radiator.
DINING ROOM: Double glazed window overlooking the garden and fields beyond. Quarry tiled floor.
STUDY: Double glazed window overlooking the garden. Range of fitted wall and matching base cupboards with worktops above. Radiator.
KITCHEN/BREAKFAST ROOM: Double glazed window overlooking the garden. Range of wooden fronted matching wall and base cupboards. Laminate worktop with inset electric hob. Built-in double oven. Inset one and a half bowl stainless steel sink. Breakfast bar. Radiator.
UTILITY ROOM: Double glazed door leading to the garden. Pine clad ceiling. Built-in cloaks cupboard.
DOWNSTAIRS SHOWER/CLOAKROOM: Double glazed window. Shower cubicle with Aqualisa shower. Vanity unit with inset wash basin and cupboards under. WC. Chrome heated towel rail. Part tiled walls.
BOILER ROOM: Double glazed window. Floor mounted Grant oil-fired boiler. Hot water cylinder. Quarry tiled floor. Built-in storage cupboard.
Stairs leading to:
FIRST FLOOR LANDING: Double glazed window with views across the paddock. Access to the loft. Radiator. Doorway to storage room.
BEDROOM ONE: Double glazed window overlooking the garden and fields beyond. Range of full height fitted wardrobes with cupboards above. Radiator.
ENSUITE SHOWER ROOM: Double glazed window. Vanity unit with inset wash basin and cupboards under. Shower cubicle with Mira electric shower. WC. Chrome heated towel rail.
BEDROOM TWO: Double glazed windows overlooking the garden and woodland beyond. Full height range of built-in wardrobes with cupboards above. Radiator. Door leading to bedroom five.
BEDROOM THREE: Double glazed windows with views across the fields. Built-in double wardrobe. Coved ceiling. Radiator.
BEDROOM FOUR: Double glazed window with views across adjoining fields. Built-in wardrobes. Radiator.
BEDROOM FIVE: Access via its own staircase or Bedroom Two. Double glazed window overlooking the garden and woodland beyond. Built-in storage cupboard. Radiator.
FAMILY BATHROOM: Double glazed window. White suite comprising P-shaped panel enclosed bath with Aqualisa thermostatic shower over and glass shower screen. WC. Pedestal wash basin. Part tiled walls. Chrome heated towel rail.
OUTSIDE: Five bar gate leading to an extensive shingle driveway. There is a detached brick and timber built log store/store room and a further substantial detached brick built and tiled roof building currently used as large twin garages and substantial workshop with further store room to the end and attached large carport with power and light. Formal gardens to all sides. Paved patio area. Mature shrubs and trees. Oil tank and gardeners store shed with gate leading to the paddock. A further gate from the garden leads to approximately 6.3 acres of woodland with an array of bluebells during the Spring.
SITUATION: Situated in the desirable village of Old Heathfield. Old Heathfield is regarded as one of the most sought-after Sussex villages with an idyllic environment and many attractive walks nearby, such as the famous Cuckoo Trail. All Saints Church is nearby, part of which is understood to date back to the 13th Century as is Heathfield Park Estate and Old Heathfield Cricket grounds. These are all within walking distant of the property, as is the highly regarded fourteenth century Star Inn with gourmet restaurant, excellent bar food and beautiful garden and the Half Moon public house in the opposite direction. Although the property enjoys an idyllic location it is far from isolated with a Primary School less than half a mile distant and the thriving market town of Heathfield nearby. The market town offers a range of shopping facilities some of an interesting independent nature with the backing of supermarkets of a national network. The area is well served with schooling for all age groups. Mainline stations at both Buxted and Stonegate are approximately 6 miles distant, both providing a service of trains to London. The Spa town of Royal Tunbridge Wells with its excellent shopping, leisure and grammar schools is only approx 16 miles distant with the larger coastal towns of both Brighton and Eastbourne being reached within approximately 45 and 35 minutes drive respectively.
VIEWING: By appointment with Wood & Pilcher 01435 862211
TENURE: Freehold
COUNCIL TAX BAND: G
ADDITIONAL INFORMATION: Broadband Coverage search Ofcom checker
Mobile Phone Coverage search Ofcom checker
Flood Risk - Check flooding history of a property England - www.gov.uk
Services - Mains Water, Electricity & Drainage
Heating - Oil-fired
The electricity board have a right of access to maintain the overhead supply line.
Read less



