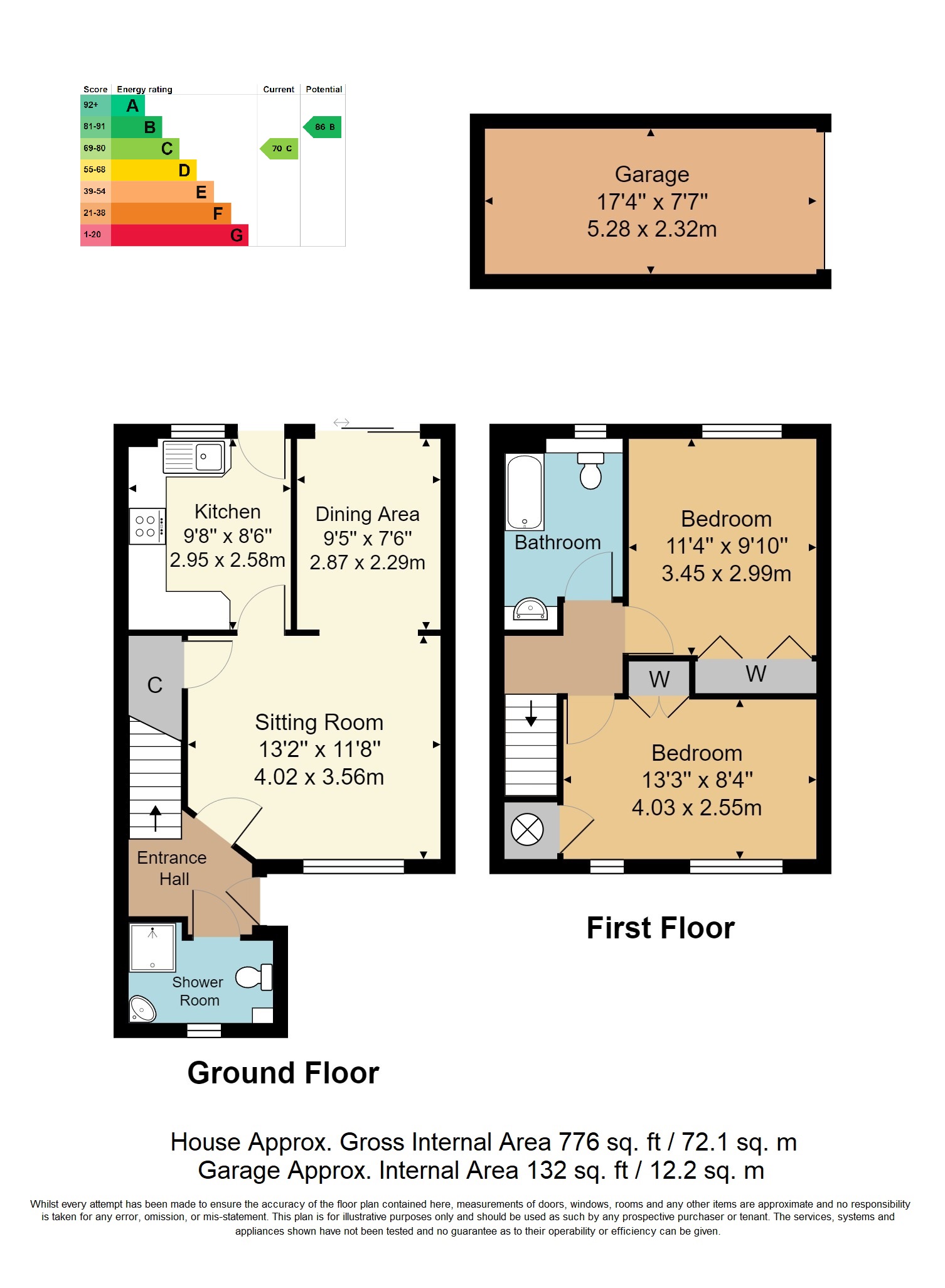A two double bedroom end of terrace retirement cottage for the over 60s approximately 2/3 mile from Heathfield Town Centre with the benefit of an on-site House Manager. The property features an L-shaped lounge/diner, first floor bathroom, ground floor shower room, patio, communal gardens and single garage. NO ONWARD CHAIN.
Entrance Hall - Shower/Cloakroom - Lounge/Diner - Kitchen - First Floor Landing - Two Double Bedrooms - Bathroom - Patio and Communal Gardens - Garage With Electric Up And Over Door
A spacious two double bedroom end of terrace retirement cottage specifically for the over 60s positioned in this popular development approximately a third of a mile from local amenities with Heathfield Town Centre approximately two thirds of a mile. The development benefits from an on-site House Manager and the property features an L-shaped lounge/diner, first floor bathroom plus ground floor shower room, patio and communal gardens and single garage with electric up-and-over door. NO ONWARD CHAIN.
ENTRANCE HALL: Coved ceiling. Emergency pull cord. Radiator.
SHOWER/CLOAKROOM: Leaded light double glazed window. WC. Corner pedestal wash basin with tiled splash back. Shower cubicle with thermostatic shower. Cove ceiling. Emergency pull cord. Radiator.
LOUNGE/DINER: Leaded light double glazed windows to the front and double glazed sliding patio doors to the rear overlooking the patio and communal gardens. Coved ceiling. Under stairs storage cupboard. Emergency pull cord. Radiators.
KITCHEN: Double glazed window and double glazed door leading to the patio and communal gardens. Range of cream-fronted matching wall and base cupboards. Laminate worktop with inset electric hob with oven under and filter hood above. Inset stainless steel sink. Space for washing machine and upright fridge/freezer. Coved ceiling. emergency pull cord.
Stairs leading to:
FIRST FLOOR LANDING: Access to the loft. Coved ceiling.
BEDROOM ONE: Leaded light double glazed windows. Built-in double wardrobe. Built-in airing cupboard housing the hot water cylinder with slatted shelving above. Emergency pull cord. Radiator.
BEDROOM TWO: Double glazed window overlooking the communal gardens. built-in wardrobes with concertina doors. Coved ceiling. Radiator.
BATHROOM: Double glazed window. WC. Vanity unit with inset washbasin and cupboards under. Easy access bath with chrome mixer taps and shower attachment. Tiled walls. Radiator
OUTSIDE: There is a patio to the rear and communal gardens. There is a single garage en-bloc to the side of the property featuring an electric up-and-over door with light.
SITUATION: The property is conveniently located for access to Heathfield with its wide range of shopping facilities some of an interesting independent nature with the backing of supermarkets of a national network. The area is well served with schooling for all age groups. Train stations at both Buxted and Stonegate are approximately 6 miles distant, both providing a service of trains to London. The Spa town of Royal Tunbridge Wells with its excellent shopping, leisure and grammar schools is only approx 16 miles distant with the larger coastal towns of both Brighton and Eastbourne being reached within approximately 45 and 35 minutes drive respectively.
VIEWING: By appointment with Wood & Pilcher 01435 862211
TENURE: Freehold
COUNCIL TAX BAND: C
ADDITIONAL INFORMATION: Broadband Coverage search Ofcom checker
Mobile Phone Coverage search Ofcom checker
Flood Risk - Check flooding history of a property England - www.gov.uk
Services - Mains Water, Gas, Electricity & Drainage
Heating - Gas-fired
Restrictions - Over 60s
AGENTS NOTE: We understand that the current service charge is £3,587.86 per annum.
Read less



