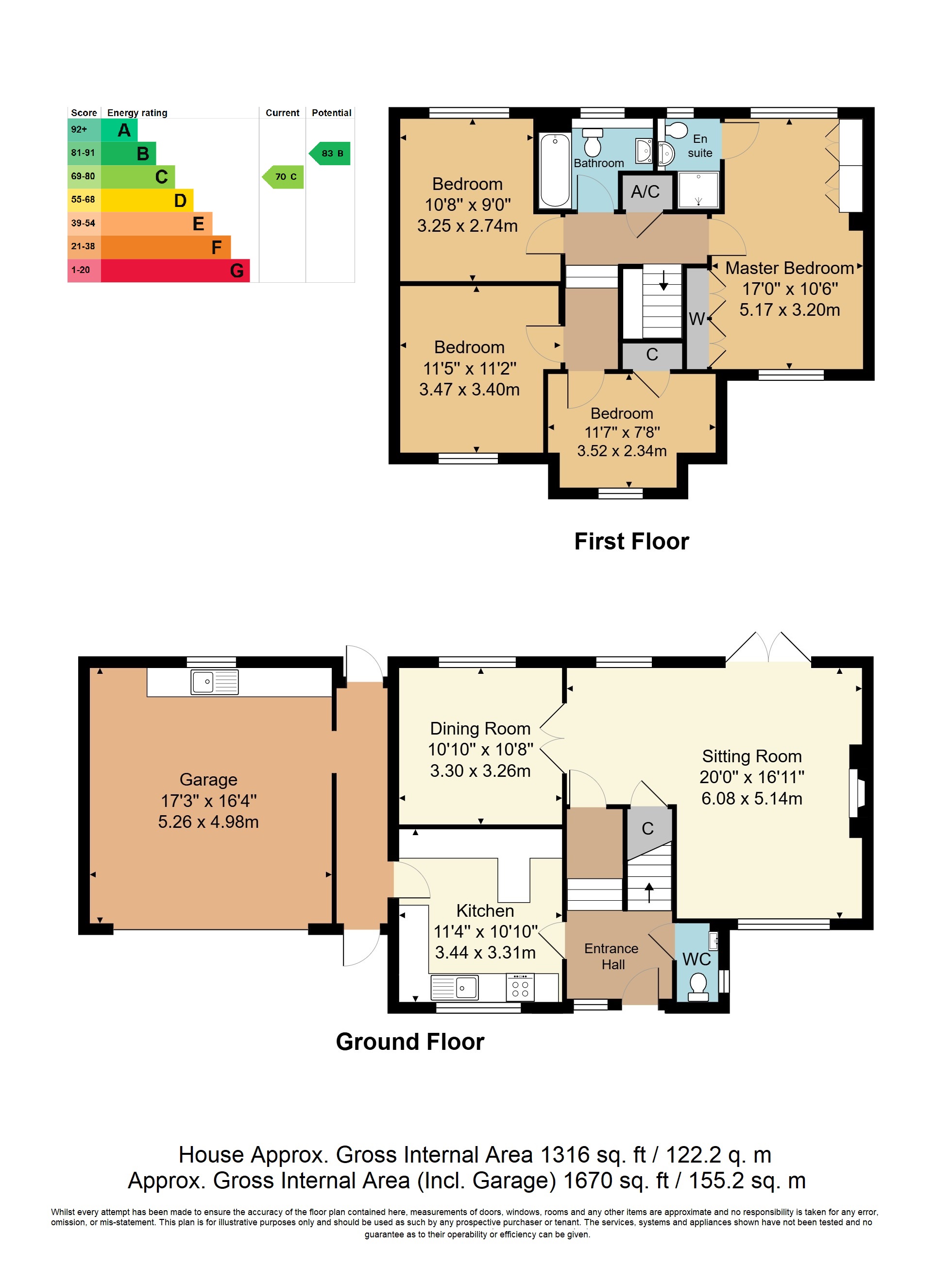GUIDE PRICE £550,00 - £560,000. A modern four bedroom detached property situated in this sought after village with double garage and stunning panoramic views to the rear. The property enjoys deceptively spacious accommodation with a large 'L' shaped sitting room with wood burning stove, dining room, remodelled kitchen/breakfast room, master bedroom with en-suite shower room, three further bedrooms and a family bathroom. Viewing highly recommended.
Entrance Hall - Cloakroom - Kitchen/Breakfast Room - Sitting Room - Dining Room - Master Bedroom - En-suite Shower Room - 3 Further Bedrooms - Family Bathroom - Covered Side Passage - Attractive Rear Gardens With Views - Double Garage & Driveway
COVERED ENTRANCE: Outside light. uPVC double glazed door with stained glass insert.
ENTRANCE HALL: Radiator. Doors leading to:
CLOAKROOM: uPVC obscure double glazed window to side. Low level WC and pedestal wash basin with tiled splashback.
KITCHEN/BREAKFAST ROOM: uPVC double glazed window to front. Modern kitchen with worktops and sink. Integrated double oven, dishwasher and fridge/freezer. Matching wall mounted cupboards. Breakfast bar. Wall mounted central heating boiler in cupboard. Radiator. uPVC obscured double glazed door giving access to:
COVERED SIDE PASSAGEWAY: Brick built with access from the front of the property through to another door to the rear. Access to garage.
SITTING ROOM: An 'L' shaped room with large feature brick built fireplace with wood burning stove and shelving to the recess. Door to useful understairs cupboard. uPVC French doors giving access to the rear garden terrace and wonderful panoramic views. Further window to rear. Radiators.
DINING ROOM: uPVC double glazed window to rear with views. Radiator.
Stairs leading to:
MID LEVEL LANDING: Door to airing cupboard with slatted shelving. Further doors to:
MASTER BEDROOM: Double aspect room with uPVC double glazed windows to front and rear with stunning views. Range of fitted double wardrobe furniture to two walls. Radiator. Further door to:
EN-SUITE SHOWER ROOM: uPVC double glazed window to rear. Low level WC. Wash basin with splashback. Enclosed shower cubicle with 'Mira' shower.
BEDROOM TWO: uPVC double glazed window to rear with views. Radiator.
Stairs leading to:
BEDROOM THREE: uPVC double glazed window to front. Radiator.
BEDROOM FOUR: uPVC double glazed window to front. Fitted storage cupboard. Radiator.
FAMILY BATHROOM: Obscured double glazed window to rear. Pedestal wash basin, WC, panelled bath with mixer tap and shower over. Tiled walls. Radiator.
OUTSIDE: The FRONT of the property benefits from an open plan area of lawn and a DRIVEWAY giving access to an attached DOUBLE GARAGE (also attached to the neighbouring properties garage) with power and light and space and plumbing for washing machine and useful storage space in the rafters. The REAR garden has been landscaped to provide areas of lawn and raised patio terrace, garden sheds, and further paved patio areas with wonderful views over countryside.
SITUATION: The village of Broad Oak enjoys local shops and amenities to include a Village Hall, Church and general store and post office. The market town of Heathfield is only approximately 2 miles distant giving an excellent range of shopping facilities some of an interesting independent nature with the backing of supermarkets of a national network. The spa towns of Royal Tunbridge Wells and the Coast at Eastbourne are approximately 15 and 17 miles distant respectively and rail service to London can be found at Buxted and Stonegate both offering a service of trains to London. (The larger coastal resorts of both Brighton and Eastbourne can be reached in approximately 45 and 35 minutes' drive respectively.)
VIEWING: By appointment with Wood & Pilcher 01435 862211
TENURE: Freehold
COUNCIL TAX BAND: E
ADDITIONAL INFORMATION: Broadband Coverage search Ofcom checker
Mobile Phone Coverage search Ofcom checker
Flood Risk - Check flooding history of a property England - www.gov.uk
Services - Mains Water, Gas, Electricity & Drainage
Heating - Gas-fired
Read less



