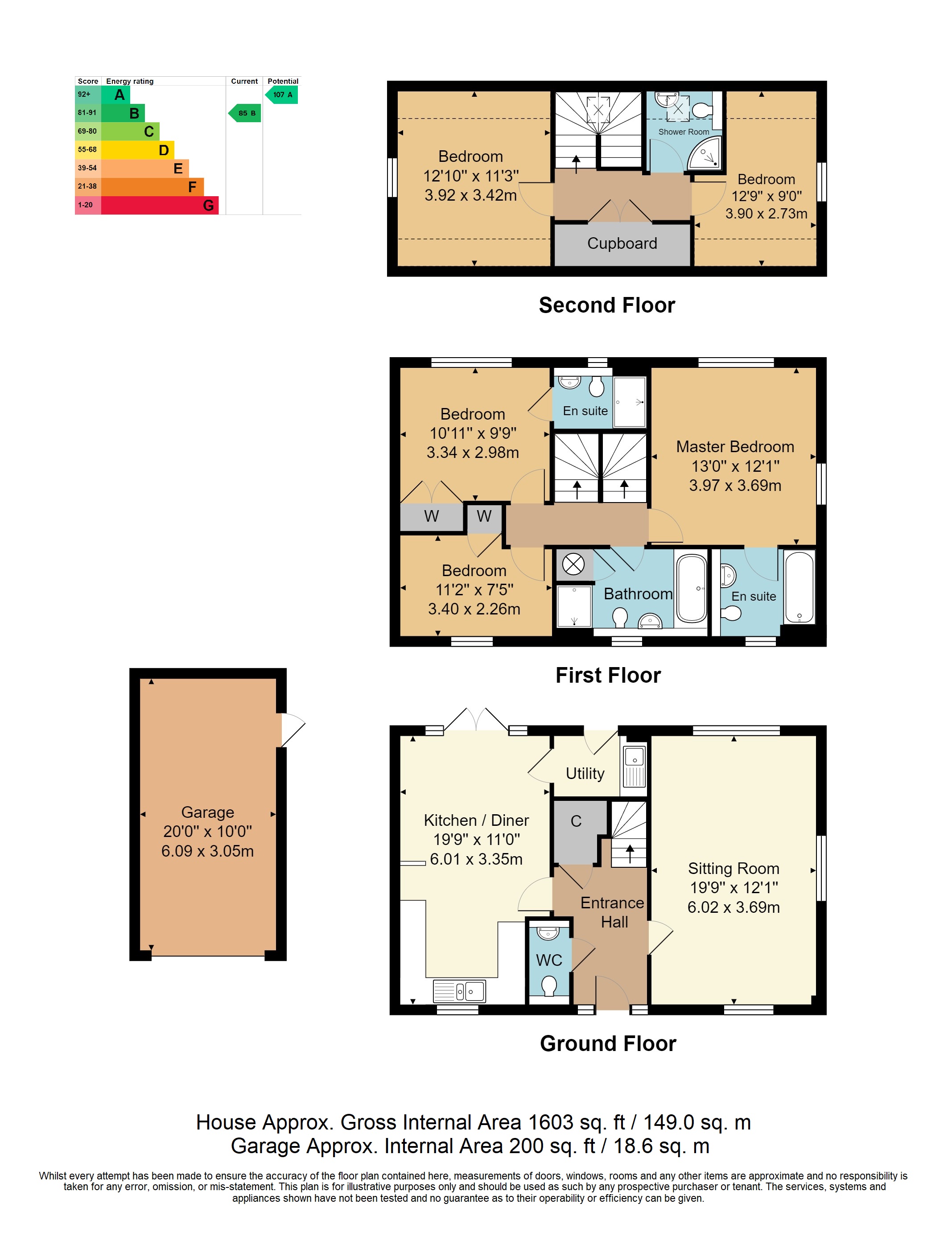A beautifully appointed, five bedroom detached family home built in 2019 and located in a private road. The property is arranged over three floors and the accommodation features a luxurious kitchen/diner with some integrated appliances, utility room, spacious triple aspect sitting room and four bathrooms. The rear garden is secluded and features a large paved patio, lawned area and a single detached garage with driveway to the front.
Entrance Hall - Cloakroom - Triple Aspect Sitting Room - Modern Kitchen/Diner - Utility Room - First Floor Landing - Three Bedrooms - Family Bathroom - En-suite Shower Room - Further En-suite Bathroom - Second Floor Landing - Two Further Bedrooms - Shower Room - Secure Secluded Garden - Single Detached Garage - Own Driveway - Electric Vehicle Charging Point
ENTRANCE HALL: Gloss tiled flooring, radiator with decorative surround, under stairs storage cupboard.
CLOAKROOM: WC with concealed cistern, tiled floor, part-tiled walls, radiator, wash basin with cupboard under, inset spotlights, extractor fan.
SITTING ROOM: Triple aspect with double glazed windows, radiators.
KITCHEN/DINER: Modern gloss grey-fronted wall cupboards with contrast dark grey lower level cupboards, stone composite worktop with 1.5 bowl inset stainless steel sink, inset four-burner gas hob with filter hood above, integrated oven with microwave above, integrated wine cooler and dishwasher, space for American-style fridge/freezer, concealed wall mounted gas fired boiler, gloss tiled floor through the kitchen and dining area, radiator, inset spotlights, double glazed window and French doors leading to the patio and garden.
UTILITY ROOM: Stone composite worktop with inset stainless steel sink with cupboard under and space for washing machine, gloss tiled floor, radiator, inset spotlights, extractor fan, part-double glazed door to the garden.
FIRST FLOOR LANDING: Radiator, inset spotlights.
BEDROOM ONE: Dual aspect with double glazed windows, range of built-in wardrobes with mirror-fronted sliding doors, radiator.
EN-SUITE BATHROOM: White suite comprising panel enclosed bath with thermostatic shower over and glass shower screen, WC with concealed cistern, wash basin with cupboard under, tiled floor, part-tiled walls, radiator, double glazed windows, inset spotlights, extractor fan.
FAMILY BATHROOM: White suite comprising a panel enclosed bath with thermostatic hand-held shower and tiled surround, WC with concealed cistern, wash basin with cupboard under, separate shower cubicle with thermostatic shower featuring a drencher head, hand-held shower and glass folding shower screen, tiled floor, part-tiled walls, double glazed window, inset spotlights, heated chrome towel rail, extractor fan. Airing cupboard housing the pressurised hot water cylinder with slatted shelves above.
BEDROOM TWO: Double glazed window overlooking the rear garden, built-in wardrobe, radiator.
EN-SUITE SHOWER ROOM: Double glazed window, pedestal wash basin, WC with concealed cistern, shower cubicle with thermostatic shower, inset spotlights, extractor fan, heated chrome towel rail, tiled floor.
BEDROOM THREE: Double glazed window, radiator, built-in wardrobe.
SECOND FLOOR LANDING: Large built-in storage cupboard, radiator, inset spotlights, Velux double-glazed roof window.
BEDROOM FOUR: Double glazed arched window, radiator.
BEDROOM FIVE: Double glazed arched window enjoying views between the trees towards the South Coast. Radiator.
SHOWER ROOM: Automatic light, shower cubicle with thermostatic shower, WC with concealed cistern, pedestal wash basin, heated chrome towel rail, Velux double glazed window, inset spotlights, extractor fan.
OUTSIDE: The rear garden features large patio area with wrought iron balustrades, lawned area. Single garage and driveway to the front, the garage featuring a personal door to the rear, power and light.
SITUATION: The property is situated within the popular Sussex village of Cross in Hand that provides a well-regarded local bakery, village pub, service station with general shop, health and fitness country club, tennis, rugby and bowls club. The thriving market town of Heathfield is only approximately five minutes drive to the East with its wide range of shopping facilities some of an interesting independent nature with the backing of supermarkets of a national network. The area is well served with schooling for all age groups. Train stations at both Buxted and Stonegate are approximately 6 and 8 miles distant respectively, both providing a service of trains to London in just over the hour. The Spa town of Royal Tunbridge Wells with its excellent shopping, leisure and grammar schools is only approx 16 miles distant with the larger coastal towns of both Brighton and Eastbourne being reached within approximately 45 and 30 minutes' drive respectively.
VIEWING: By appointment with Wood & Pilcher 01435 862211
TENURE: Freehold
COUNCIL TAX BAND: F
AGENTS NOTE: We understand there is a Management Service Charge for the upkeep of the road and communal areas, which is currently £360 per annum.
Read less



