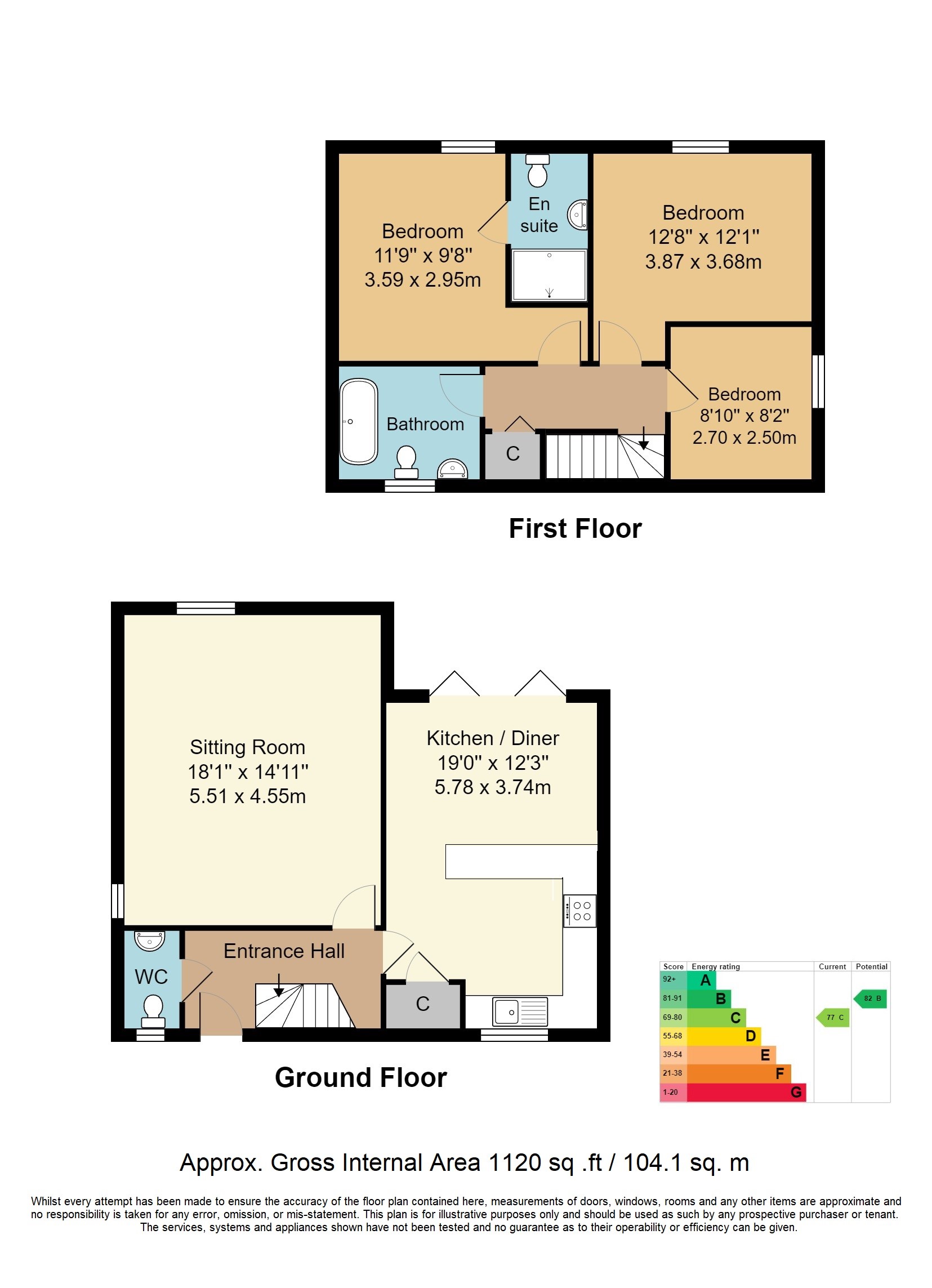A beautifully presented 3 bedroom semi-detached modern house built in a cottage style situated in this cul-de-sac position on the periphery of the pretty Sussex village of Herstmonceux. The property enjoys double glazing throughout with a spacious sitting room including a multi-fuel stove, kitchen/breakfast room with integrated appliances and access to the garden, three bedrooms with the master benefitting from an en-suite shower room, family bathroom as well as off-road parking and an enclosed private rear garden with patio terrace and area of lawn. VIEWING RECOMMENDED.
Entrance Hall - Cloakroom - Sitting Room With Multi-Fuel Stove - Kitchen/Breakfast Room - 3 Bedrooms - En-Suite Shower Room - Family Bathroom - Private Rear Garden - Off-Road Parking
Covered Entrance Porch into:
ENTRANCE HALL: Timber effect flooring. Stairs to First Floor Landing. Wall mounted central heating thermostat. Radiator. Doors to:
CLOAKROOM: Obscured uPVC double glazed window to front fitted with a contemporary white suite comprising low-level WC with concealed cistern and twin button flush. Pedestal wash basin with tiled splashback. Recessed ceiling downlighters. Timber effect flooring. Radiator.
SITTING ROOM: A double aspect room with uPVC double glazed windows to side and rear. Fitted multi-fuel stove upon a slate hearth. Radiators.
KITCHEN/BREAKFAST ROOM: A bright double aspect room with uPVC double glazed window to front and uPVC double glazed folding patio doors giving access to the rear garden. Timber-effect flooring. Range of modern worktops including breakfast bar with inset four-ring Zanussi ceramic hob and stainless steel brush fronted splashback and extractor hood with light over and oven and grill below. Space and plumbing for washing machine. Inset one and a half bowl sink and drainer with mixer tap over. Integrated dishwasher. Range of matching wall mounted units. Under worktop lighting and recessed ceiling downlighters. Fitted smoke alarm. Door to useful under stairs storage cupboard with consumer unit and light within. Radiator.
FIRST FLOOR LANDING: uPVC double glazed window to front. Door to airing cupboard housing hot water cylinder and central heating control panel. Access to boarded loft space with pull-down ladder and light providing a very useful area for storage. Range of further doors to:
BEDROOM ONE: A dual aspect room with uPVC double glazed window to side and rear overlooking the garden. Radiator. Door to:
EN-SUITE SHOWER ROOM: Fitted with a contemporary white suite with chrome effect fitments comprising low-level WC, pedestal wash basin with mixer tap, tiled splashback and double walk-in shower cubicle with twin-headed system being fully tiled around. Tile effect flooring. Chrome effect heated ladder-style towel rail. Recessed ceiling downlighters. Extractor fan.
BEDROOM TWO: uPVC double glazed window to rear. Wall-mounted dimmer switch. Radiator.
BEDROOM THREE: uPVC double glazed window to front. Wall-mounted dimmer switch. Radiator.
FAMILY BATHROOM: uPVC obscured double glazed window to front. Fitted with a modern white suite with chrome effect fitments comprising low-level WC with concealed cistern and twin button flush. Wash basin inset into display shelf with mixer tap over and shaving point. Panelled bath with mixer tap over and separate shower being tiled around. Recessed ceiling downlighters. Extractor fan. Chrome effect ladder-style heated towel rail. Tile effect flooring.
OUTSIDE: The property benefits from a shared driveway with the property to the left offering OFF-ROAD PARKING in tandem for at least two vehicles and gated access to the REAR GARDEN. The rear garden includes a useful covered log store, flagstone patio terrace, raised area of lawn with timber edged flower and shrub borders all being private and enclosed. Outside light and tap.
SITUATION: The property is situated in this well-regarded village with its popular C of E School, general stores and Village Inn. The village is also renowned for its moated Castle and Observatory nearby. The larger town of Hailsham is only a short drive away providing more comprehensive shopping facilities and secondary education. The coastal resorts of Eastbourne and Hastings are approximately 25-30 minutes drive. Train stations to London can be found in the nearby towns of Polegate and Battle providing a service of trains to our Capital. Gatwick International Airport can be reached in approximately an hour's drive.
VIEWING: By appointment with Wood & Pilcher 01435 862211
TENURE: Freehold
COUNCIL TAX BAND: D
ADDITIONAL INFORMATION: Broadband Coverage search Ofcom checker
Mobile Phone Coverage search Ofcom checker
Flood Risk - Check flooding history of a property England - www.gov.uk
Services - Mains Water, Electricity & Drainage
Heating - Electricity
Solar Panels On Roof
Rights and Easements - Shared Driveway
Service Charge - Paid annually with regard to the maintenance of the Private Road (most recent charge £201 per annum subject to variance)
AGENTS NOTE: The property benefits from approximately 6 years remaining of a 10 year building warranty from when the property was constructed.
Read less



