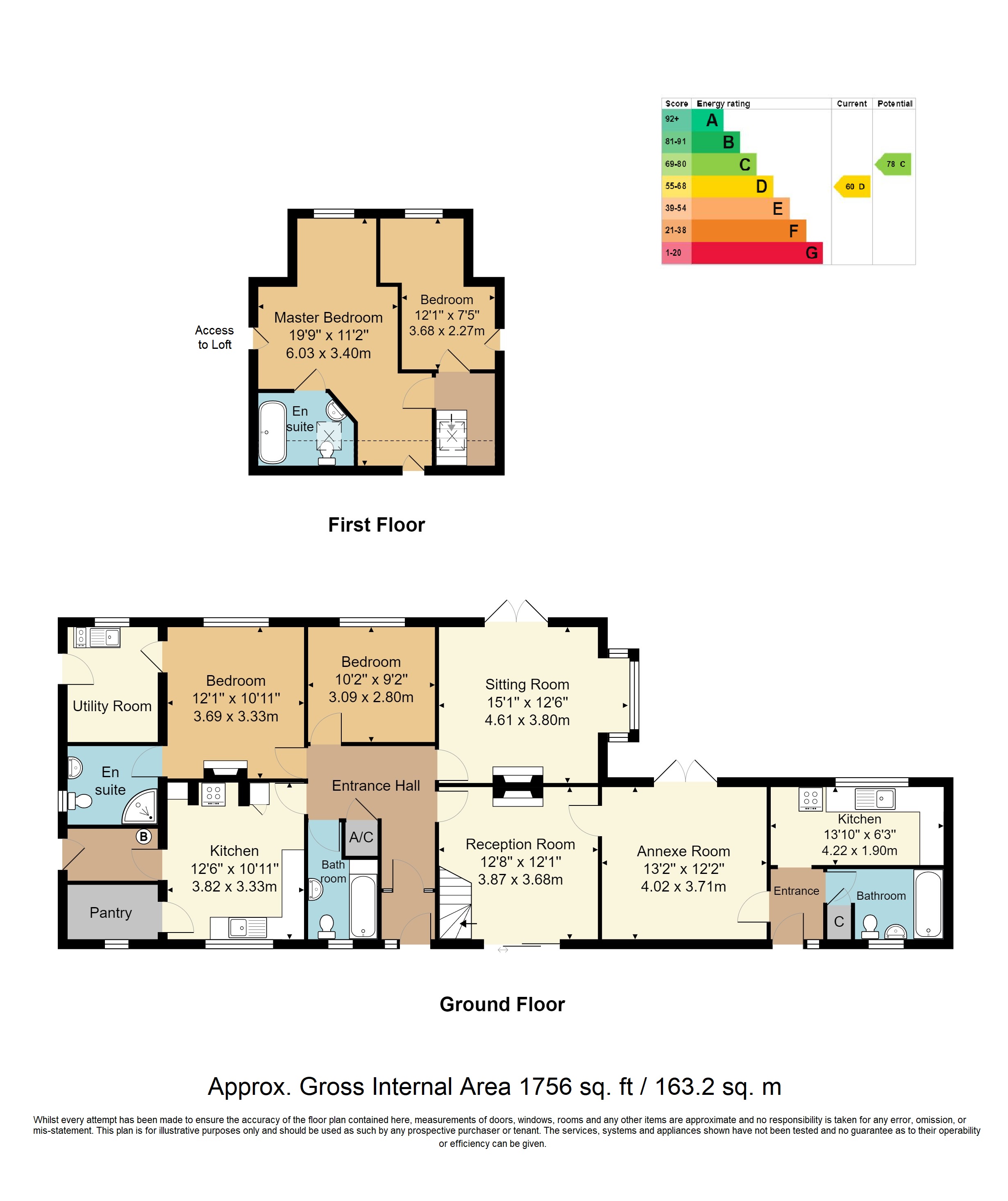A detached chalet-style residence offering flexible accommodation over two floors with 4 bedrooms and a one bedroom annexe within walking distance of the local amenities. The flexible accommodation lends itself to various different types of usage from those looking to house a family member as well as potential to host Airbnb/letting for additional income.
Entrance Porch - Entrance Hall - Sitting Room - Kitchen/Breakfast Room - Rear Porch - Utility Room - Dining Room - Ground Floor Bedroom With En-Suite Shower Room - Further Ground Floor Bedroom & Bathroom - Two First Floor Bedrooms (One With En-suite Bathroom) - Self-Contained Annexe - Front & Rear Gardens - Driveway - NO ONWARD CHAIN
Internal viewing is recommended to appreciate this detached chalet-style residence offering flexible accommodation over two floors with 4 bedrooms and a one bedroom annexe being situated on the edge of the well regarded historic village of Burwash and within walking distance of the local amenities. The flexible accommodation will lend itself to various different types of usage from those looking to house a family member as well as potential to host Airbnb/letting for additional income.
uPVC double glazed door into:
ENTRANCE PORCH: Quarry tiled flooring. Inner obscured glazed panel door with side screens into:
ENTRANCE HALL: Door to airing cupboard. Radiator. Range of further doors to:
SITTING ROOM: A dual aspect room with uPVC double glazed French doors and bay window to side. Natural stone built fireplace with paved hearth. Picture rail. Wall light points.
KITCHEN/BREAKFAST ROOM: uPVC double glazed window to front. Sink and drainer. Matching worktops with cupboards and drawer units below. Localised tiling. Tiled recess space for cooker with shelving aside and further useful storage. Door to deep larder cupboard with quarry tiled flooring and window to front. Wall-mounted electric heater. Radiator. Further door to:
REAR PORCH: Recently installed wall-mounted Worcester boiler and uPVC double glazed door to side.
UTILITY ROOM: uPVC double glazed door to side and rear. Sink and drainer. Space and plumbing for various appliances.
DINING ROOM: uPVC double glazed sliding patio doors to the garden. Fitted wood burning stove. Timber effect flooring. Radiator. Stairs leading to:
GROUND FLOOR BEDROOM ONE: uPVC double glazed window to rear. Attractive feature former fireplace with tile surround. Picture rail. Radiator. Door to:
EN-SUITE SHOWER ROOM: uPVC obscured double glazed window to side. White suite with chrome effect fitments comprising low-level WC, pedestal wash basin with tiled splash back, enclosed shower cubicle with Triton unit within. Radiator.
GROUND FLOOR BEDROOM TWO: uPVC double glazed window to rear. Radiator.
BATHROOM: Double glazed window to front. Suite comprising low-level WC, pedestal wash basin and bath.
FIRST FLOOR LANDING: Double glazed Velux window. Doors to:
BEDROOM ONE: uPVC double glazed window to rear. Access to eaves storage space. Recessed ceiling downlighters. Radiator. Door to:
ENSUITE BATHROOM: Double glazed Velux window, White suite with chrome effect fitments comprising low-level WC, pedestal wash basin and roll top claw foot bath with mixer tap/shower attachment over. Chrome effect ladder style towel rail.
BEDROOM TWO: uPVC double glazed window to rear. Radiator.
ANNEXE: Front stable style door leading to:
Hallway: Timber effect flooring. Radiator.
Bedroom/Reception Room: uPVC double glazed French doors to rear garden. Timber effect flooring. Wall light points. Radiator.
Kitchen: Timber double glazed cottage-style windows to rear. Range of worktops with inset sink and drainer and cupboard and drawer units below. Space for cooker and fridge freezer plus space and plumbing for washing machine and dishwasher. Localised tiling. Timber effect flooring. Radiator.
Bathroom: Timber double glazed cottage-style window to front. Bath with shower over. Wash basin. Low-level WC. Localised tiling. Timber effect flooring. Door to useful storage cupboard. Radiator.
The Annexe is subject to council tax and exemptions may apply.
OUTSIDE: To the front of the property is a gated DRIVEWAY providing off-road parking and access to areas of lawn. The REAR GARDEN is fence and hedge enclosed with various flagstone paved areas offering privacy and seclusion amid areas of lawn
SITUATION: The property is situated in this beautiful English village that enjoys historic links to Rudyard Kipling including Batemans Country House. The village provides shopping facilities for day-to-day needs and a popular primary school coupled with traditional Inns. The market town of Heathfield is approximately 6 miles distant and provides a fine range of shopping facilities some of an interesting independent nature with the backing of supermarkets of a national network. The area is well served with schooling for all age groups. The Spa town of Royal Tunbridge Wells with its excellent shopping, leisure and grammar schools is only approx 14 miles distant with the larger coastal towns of both Hastings and Eastbourne being reached within approximately 30 and 45 minutes drive respectively. Etchingham Station is only 5 minutes drive with a service of trains to London.
VIEWING: By appointment with Wood & Pilcher 01435 862211
TENURE: Freehold
COUNCIL TAX BAND: D
ADDITIONAL INFORMATION: Broadband Coverage search Ofcom checker
Mobile Phone Coverage search Ofcom checker
Flood Risk - Check flooding history of a property England - www.gov.uk
Services - Mains Water, Gas, Electricity & Drainage
Heating - Gas-fired
AGENTS NOTE: Please note that since the EPC was carried out a new gas-fired boiler was added in 2024 with two Hive zone systems. The property benefits from a right of way over the front of the development to its own driveway.
Read less



