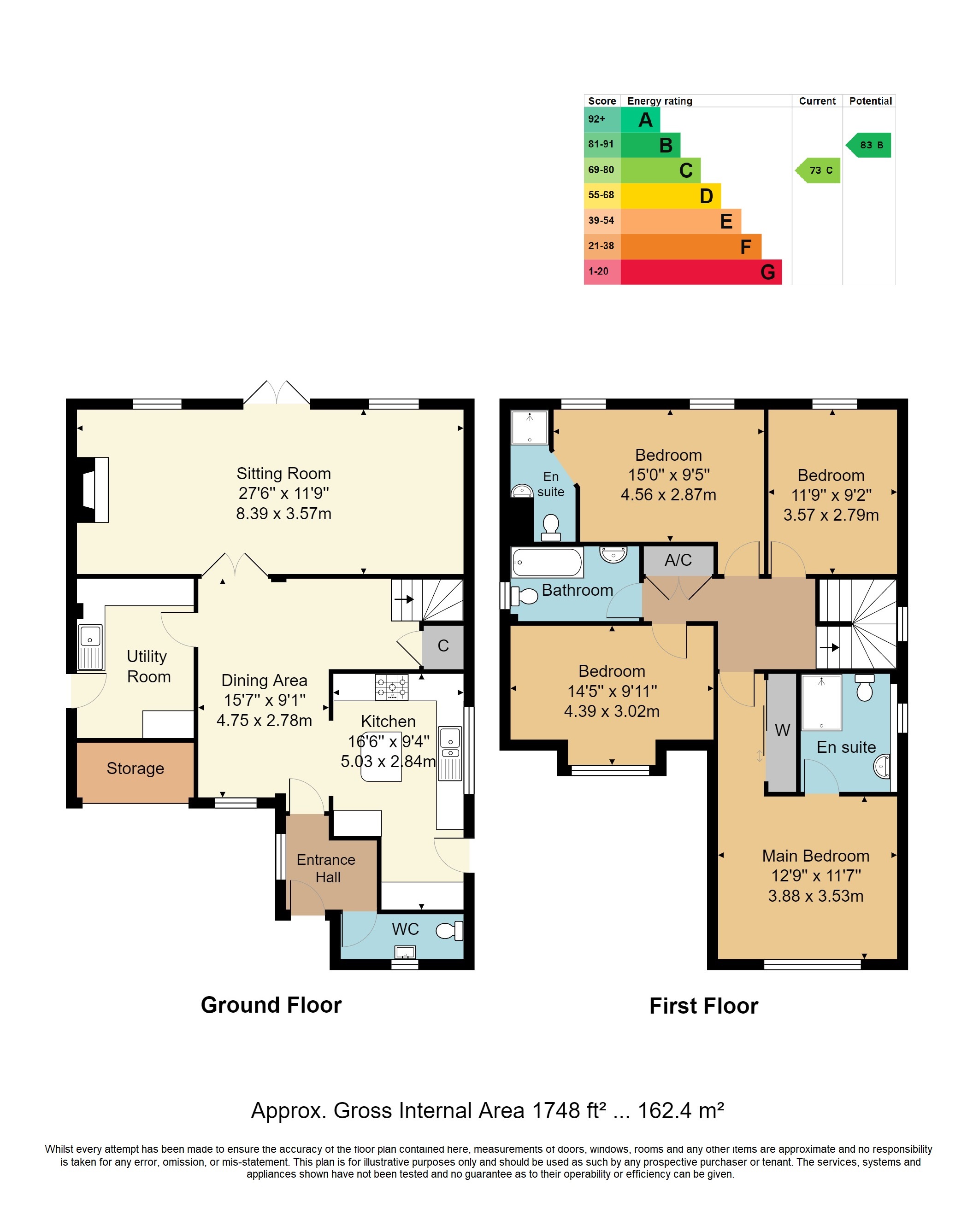A beautifully presented and modernised 4 bedroom detached home located within a popular village of Rotherfield. Advantages include 2 en suites and a family bathroom, a spacious kitchen/diner and generous sitting room to rear with direct access to a southerly facing rear garden. In addition there is off road parking to front.
We are pleased to present this exceptional detached family home located in a highly desirable residential close within the picturesque village of Rotherfield. This modernised 4-bedroom property features two en-suite bathrooms plus a family bathroom, an open plan kitchen/diner and a large sitting room with gas log burner and double door access to the well-manicured southerly facing rear garden. Additional highlights include a useful utility room, separate downstairs wc, off-road parking and external store room. This property represents a unique opportunity to acquire a superb and much loved home in a sought-after community.
Entrance Hall - WC - Kitchen/Diner - Utility Room - Sitting Room - Four Bedrooms - Two En Suite Shower Rooms - Family Bathroom - Southerly Facing Rear Garden - Front Garden With Off Road Parking and Store Room
ENTRANCE HALL: Karndean flooring and window to side.
WC: Low level wc, wash hand basin and splashback, radiator, tiled flooring and obscured window to front.
KITCHEN/DINER: Kitchen Area:
Range of high and low level units with Quartz worktops incorporating a one and half bowl stainless steel sink. Space for Rangemaster style cooker and extractor fan, integrated fridge and dishwasher, built-in ladder style cabinet with integrated microwave and housing boiler. Centre island with breakfast bar area, Karndean flooring, black chrome column radiator, windows and door to side.
Dining area:
Two radiators, Karndean flooring, window to front and carpeted stairs to first floor with under stair storage.
UTILITY ROOM: Range of high and low level units with worksurfaces over incorporating a stainless steel sink, plumbing for washing machine and tumble dryer, tiled flooring, radiator and door to side.
SITTING ROOM: Brick fireplace incorporating a gas log burner with wood mantle over and brick hearth, three radiators, fitted carpet, exposed ceiling timber, two windows to rear and double doors opening directly to rear garden.
FIRST FLOOR LANDING: Airing cupboard housing water cylinder and slatted shelving, loft hatch with dropdown ladder to part boarded loft, fitted carpet and.window to side.
MAIN BEDROOM: Range of built in wardrobes, fitted carpet, radiator, window to front and door into:
EN SUITE SHOWER ROOM: Large shower enclosure, low level wc, wash hand basin into vanity unit, fully tiled walling and tiled flooring, heated chrome towel rail and obscured window to side.
BEDROOM: Fitted carpet, two radiators, two windows to rear and door into:
EN SUITE SHOWER ROOM: Tiled shower enclosure, low level wc, wash hand basin into vanity unit and tiled flooring.
BEDROOM: Fitted carpet, radiator and window to front.
BEDROOM: Fitted carpet, radiator and window to rear.
FAMILY BATHROOM: Enclosed bath with wall mounted shower unit over, low level wc, wash hand basin into vanity unit, chrome heated towel rail, tiled flooring, part tiled walling and window to side.
OUTSIDE REAR: Enjoying a southerly aspect the garden features a large flagstone patio adjacent to the whole rear of the property with the remainder of the garden being principally laid to lawn surrounded by raised flower beds and a selection on mature shrubs. To the side of the property is a small wooden shed
OUTSIDE FRONT: Block paved driveway provides off road parking with EV charging point and up/over door with access to a store room. In addition is an area laid to lawn enclosed by small hedging.
SITUATION: The property is in the delightful village of Rotherfield which offers an array of facilities including general stores, pharmacy, doctors' surgery, local inns, churches and primary school. Crowborough town is approximately 4 miles away and offers good shopping facilities including a range of supermarkets, a wide range of junior and senior schooling and main line rail services at nearby Jarvis Brook with trains to London. There are excellent recreational facilities including golf at Crowborough Beacon and Boars Head courses, Crowborough Tennis & Squash Club and the Crowborough Leisure Centre with indoor swimming pool. The famous Ashdown Forest with its superb walks and riding facilities is also nearby.
TENURE: Freehold
COUNCIL TAX BAND: F
VIEWING: By appointment with Wood & Pilcher Crowborough 01892 665666.
ADDITIONAL INFORMATION: Broadband Coverage search Ofcom checker
Mobile Phone Coverage search Ofcom checker
Flood Risk - Check flooding history of a property England - www.gov.uk
Services - Mains Water, Gas, Electricity & Drainage
Heating - Gas
Restrictions -
Rights and Easements - Power Network has access to cable in garden if there is a problem
Building Safety -
Planning Permission - 24 Court Meadow Close has planning permission for a pair of semi-detached houses
Accessibility/Adaptations -
Read less
This is a Freehold property.



