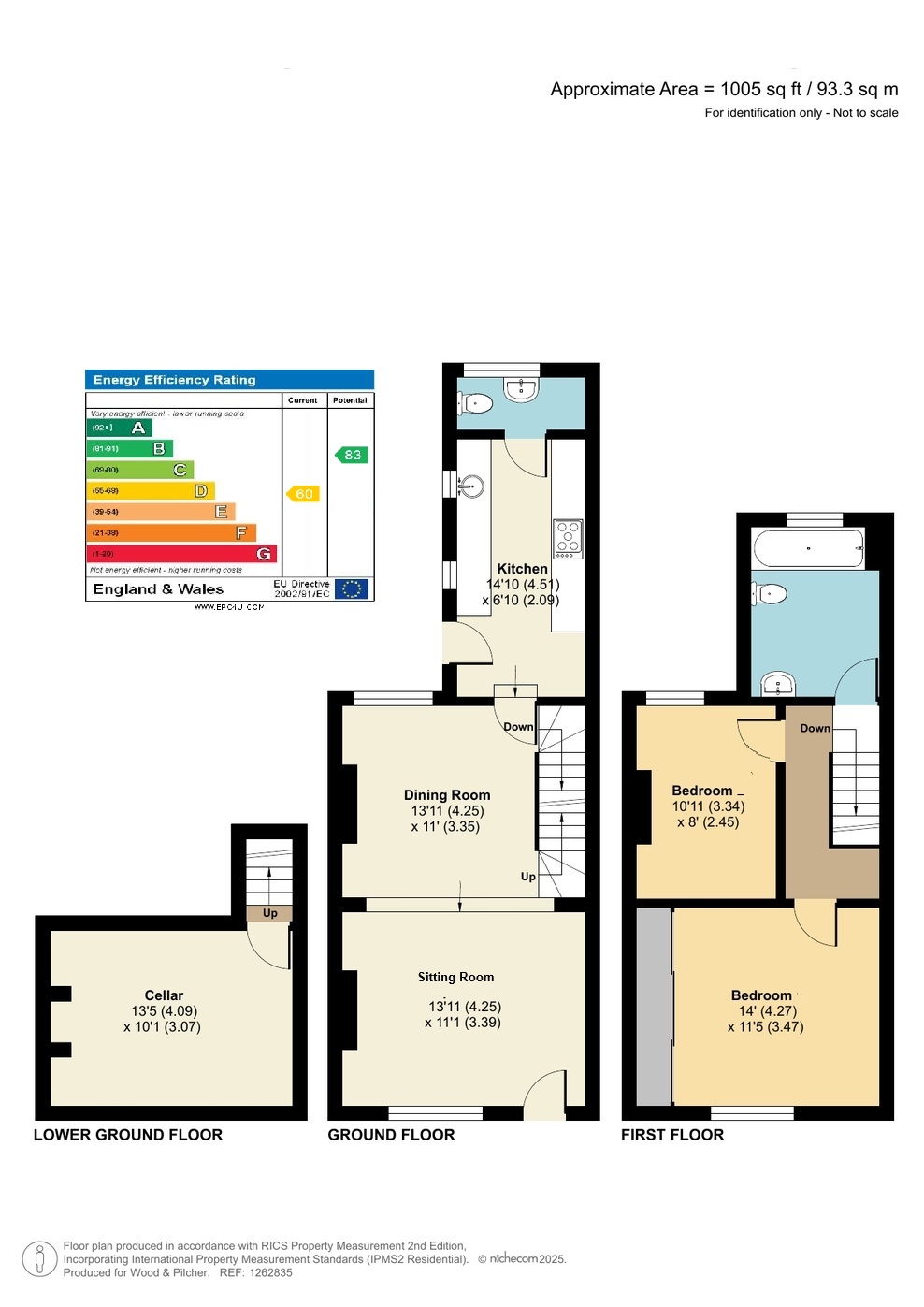A beautifully presented 2 bedroom Victorian semi-detached house located in the heart of Rotherfield Village. Features include an open plan sitting/dining room, kitchen to rear, a downstairs wc and upstairs bathroom. Externally is a lovely rear decked area and walled area of garden.
This semi-detached Victorian property, built in 1882, features a modern interior with high ceilings and a spacious layout. The ground floor comprises an open-plan sitting & dining rooms both with attractive fireplaces, a kitchen, and a cloakroom. Upstairs, there are two double bedrooms and a large family bathroom.
The property benefits from a private garden with a large decking area, ideal for outdoor entertaining. Located on in the heart of Rotherfield, it offers easy access to local shops and village amenities. On-street parking is available throughout the village.
Door into:
SITTING AREA: Open fireplace with wooden mantle, flagstone hearth, brick cheeks and slate tiles with inset log burner, oak laminate flooring, radiator, wall lights, large window to front and exposed oak beam with a step down to:
DINING ROOM: Open fireplace with wooden mantle, brick cheeks and slate hearth, oak laminate flooring, radiator, ceiling light, window to the rear overlooking the decking area and brick steps down into:
KITCHEN: Fitted with a range of high and low units with wooden worktops incorporating a sink with swan neck mixer tap. Appliances include an inset oven/grill with five ring gas hob and extractor hood over and spaces for a fridge/freezer and dishwasher. Tiled flooring, two windows and door leading out to rear decking area and door to:
CLOAKROOM: Low level wc, wall mounted wash hand basin, space for washing machine, radiator and window to the rear.
Carpeted stairs lead from the dining room to:
FIRST FLOOR LANDING: Radiator and loft hatch.
BEDROOM: Built in custom made wardrobes, fitted carpet, radiator and window to the front.
BEDROOM: Fitted carpet, radiator and window to the rear.
BATHROOM: Large bath with mixer tap, rain showerhead over with wall mounted controls, low level WC with concealed cistern, wash hand basin inset to large vanity unit with mixer tap and plenty of storage below, marble effect walls, tiled flooring and window to the rear.
Stairs leading from the dining room down to:
CELLAR: Various media points, wood laminate flooring and radiator.
OUTSIDE: Side access gate to rear garden and featuring a decked area adjacent to the property that provides space for a large garden table and chairs. Steps then lead down to a walled garden with a brick paved area, garden shed and planter area around the perimeter of the garden.
Public on road parking within the village.
SITUATION: The property is in the delightful village of Rotherfield which offers an array of facilities including general stores, pharmacy, doctors' surgery, local inns, churches and primary school. Crowborough town is approximately 4 miles away and offers good shopping facilities including a range of supermarkets, a wide range of junior and senior schooling and main line rail services at nearby Jarvis Brook with trains to London. There are excellent recreational facilities including golf at Crowborough Beacon and Boars Head courses, Crowborough Tennis & Squash Club and the Crowborough Leisure Centre with indoor swimming pool. The famous Ashdown Forest with its superb walks and riding facilities is also nearby. The spa town of Royal Tunbridge Wells with its more comprehensive facilities is about 9 miles distance, whilst the coast at both Brighton and Eastbourne can be reached in approximately an hour's drive.
TENURE: Freehold
COUNCIL TAX BAND: D
VIEWING: By appointment with Wood & Pilcher 01892 665666
ADDITIONAL INFORMATION: Broadband Coverage search Ofcom checker
Mobile Phone Coverage search Ofcom checker
Flood Risk - Check flooding history of a property England - www.gov.uk
Services - Mains Water, Gas, Electricity & Drainage
Heating - Gas
Read less



