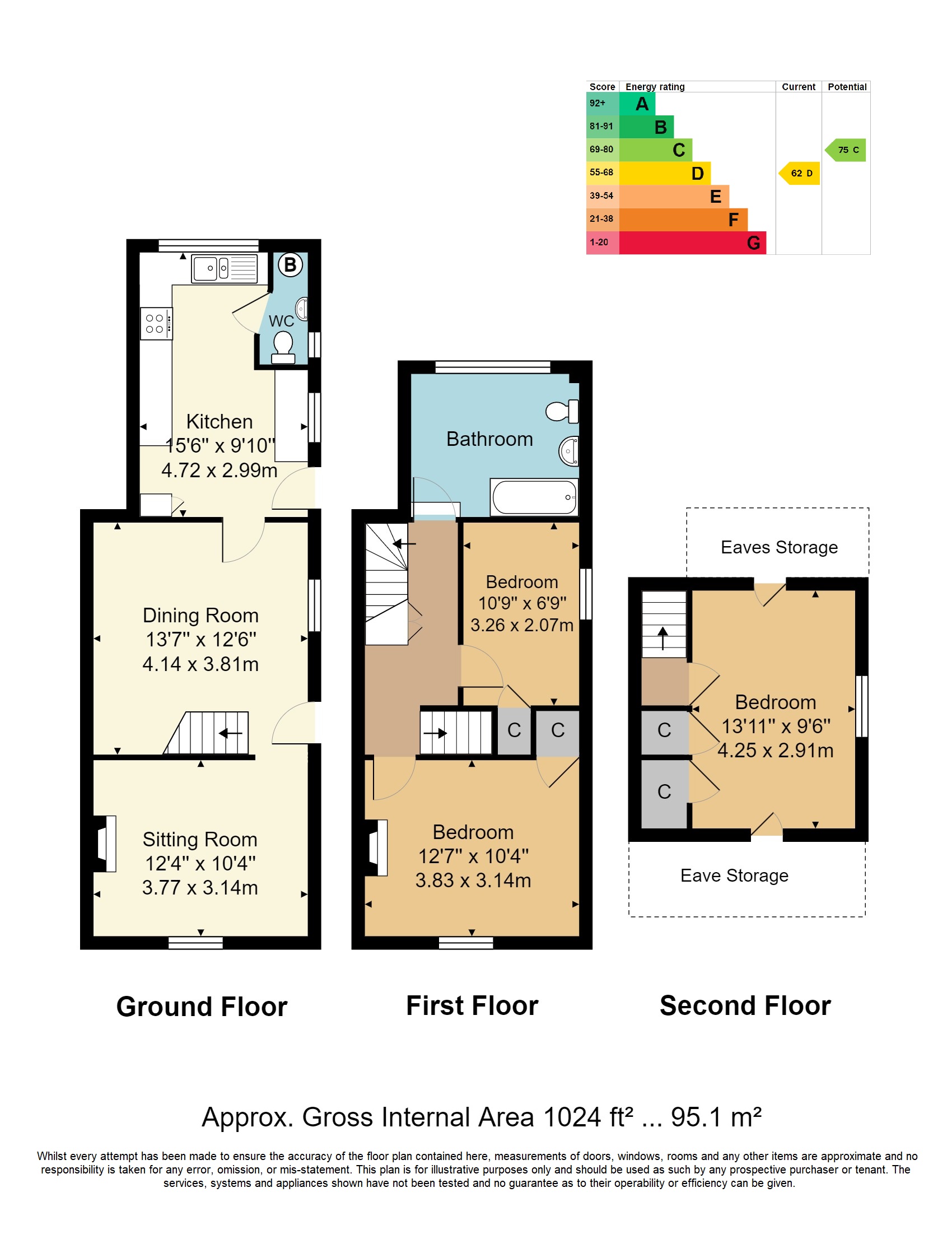Arranged over 3 floors is this charming Victorian 3 bedroom end of terrace house. Advantages include 2 reception rooms, shaker style kitchen, downstairs wc and an upstairs family bathroom. Externally is off road parking to the front and a lovely rear garden with fantastic views.
This charming Victorian end-of-terrace home in the heart of Rotherfield village is a delightful blend of period features and modern comfort, spread across three floors. The property benefits from stunning views over the Millennium Green and Rotherfield. Upon entering, the sitting room, situated at the front of the property, invites you with its traditional fireplace, prepped for the installation of a log burner and an archway leads into the spacious dining room, perfect for accommodating large dining furniture, family meals or entertaining guests. The shaker-style kitchen, with its generous size, provides a pleasant outlook to the rear and easy access to both the front and rear gardens, making it a practical and attractive space for cooking and outdoor dining. Upstairs, the first floor hosts two bedrooms and a family bathroom. The second floor opens up to a large, bright, and airy bedroom, complete with fantastic views. Externally the front of the property features a pleasant garden and an area for off road parking. At the rear, the garden boasts a sandstone patio that is perfect for outdoor entertaining. Beyond the patio, there's a well-maintained lawn area and direct access through a gate with steps leading to the Millennium Green.
SITTING ROOM: Original painted cast iron fireplace (currently not in use) with white painted cast iron mantel, brick cheeks and Victorian style tiled hearth. Original painted stripped wooden floorboards, wall lighting, recently installed electric consumer unit, radiator and window to front.
DINING ROOM: Wood effect light vinyl flooring, radiator and window to side.
KITCHEN: Shaker style kitchen featuring a range of high and low level units with under unit lighting, black granite effect roll top worksurfaces incorporating a one and half bowl stainless steel sink and black tiled splashback. Double fan assisted oven with 4-ring gas hob and extractor fan above, spaces for a tall fridge/freezer, washing machine and tumble dryer. Breakfast bar area, black tile effect laminate flooring, radiator, window to side, further window with fitted blind overlooking the rear garden and Millennium Green beyond and door provides access to the front and rear of the property.
WC: Low level wc, sink with blue tiled splashback, Worcester Bosch boiler, black tile effect laminate flooring, hanging rail and obscured window to side.
FIRST FLOOR LANDING: Under stairs storage cupboard, fitted carpet, recessed spot lights and smoke alarm.
BEDROOM: Large built-in cupboard, original painted cast iron fireplace, fitted carpet, radiator and window to front with fitted blind.
BEDROOM: Built-in high level cupboard, fitted carpet, radiator and window to side with fitted blind.
FAMILY BATHROOM: Panelled bath with shower over, blue mosaic style wall tiling and shower screen. Low level wc, pedestal wash hand basin, heated towel rail, wood effect light vinyl flooring, radiator, recessed spot lights, extractor fan and window to rear.
SECOND FLOOR LANDING: Smoke alarm, recessed spot lights and Velux window.
BEDROOM: Double fitted wardrobe with lighting, two further eaves storage cupboards, fitted carpet, radiator, window to side with fitted blind and two Velux windows with fitted blinds providing far reaching views over Rotherfield.
OUTSIDE FRONT: There is a pretty area of garden with raised flower bed borders and a selection of established planting along with a drive offering off road parking for numerous vehicles. Bin store area and wooden bike shed. Wooden gate provides access to rear garden.
OUTSIDE REAR: The rear garden features a beautifully laid sandstone patio with wall lighting and outside tap. The remainder of the garden being principally laid to lawn with mature shrubs, flower bed borders and gate to rear with steps leading down to the Millennium Green.
SITUATION: The property is in the delightful village of Rotherfield which offers an array of facilities including general stores, pharmacy, doctors' surgery, local inns, churches and primary school. Crowborough town is approximately 4 miles away and offers good shopping facilities including a range of supermarkets, a wide range of junior and senior schooling and main line rail services at nearby Jarvis Brook with trains to London. There are excellent recreational facilities including golf at Crowborough Beacon and Boars Head courses, Crowborough Tennis & Squash Club and the Crowborough Leisure Centre with indoor swimming pool. The famous Ashdown Forest with its superb walks and riding facilities is also nearby.
TENURE: Freehold
COUNCIL TAX BAND: D
VIEWING: By appointment with Wood & Pilcher Crowborough 01892 665666
ADDITIONAL INFORMATION: Broadband Coverage search Ofcom checker
Mobile Phone Coverage search Ofcom checker
Flood Risk - Check flooding history of a property England - www.gov.uk
Services - Mains Water, Gas, Electricity & Drainage
Heating - Gas Heating
Read less



