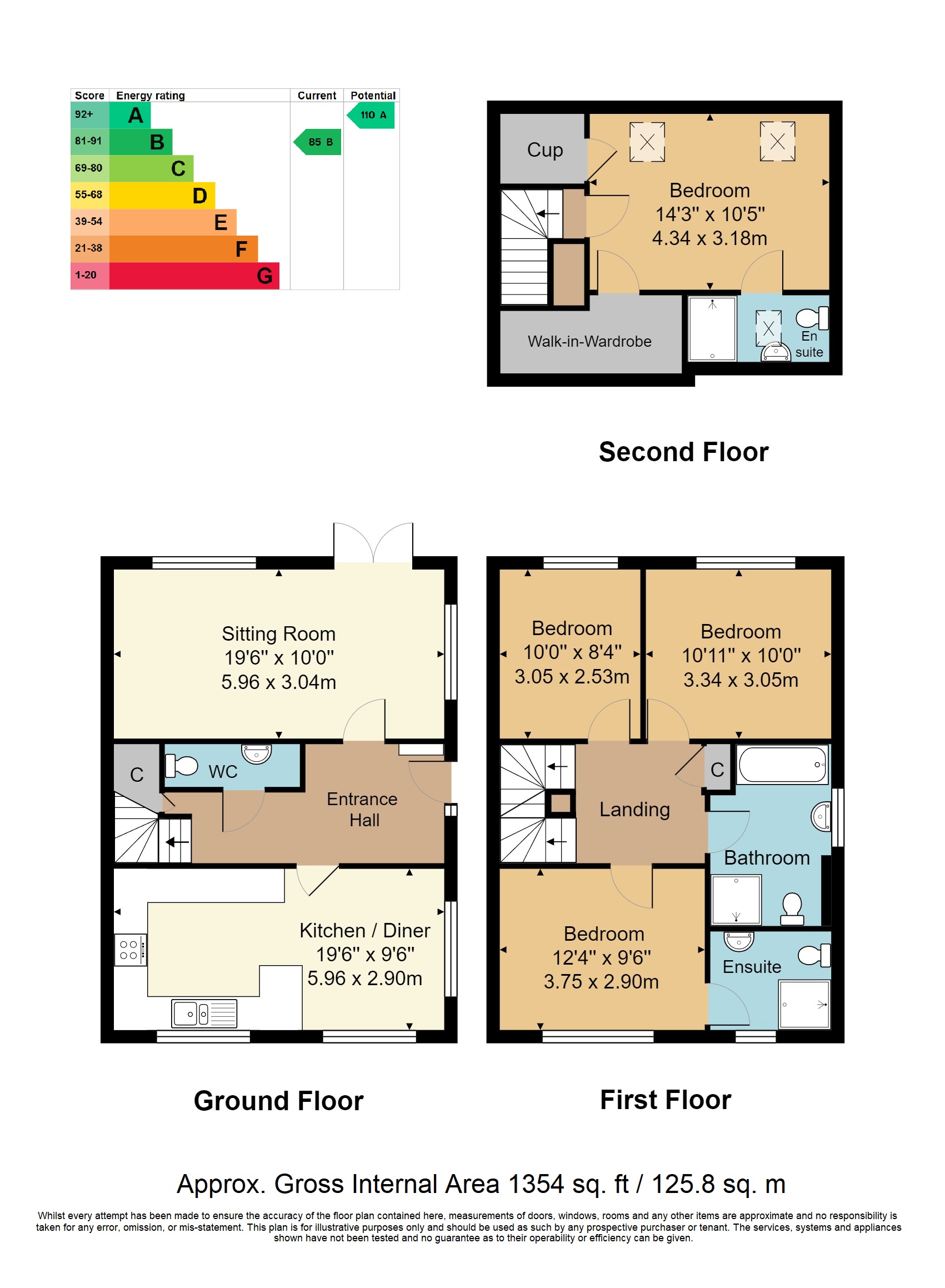GUIDE PRICE; £550,000 - £575,000 Set within the hamlet of Mark Cross is this 4 bedroom semi-detached house arranged over 3 floors. Further advantages include 2 en suite shower rooms plus a bathroom, modern kitchen/dining room and a spacious sitting room. Externally there is off road parking and area of garden to the front and a southerly facing rear garden.
GUIDE PRICE: £550,000 to £575,000
This beautifully designed semi-detached home spans three floors and seamlessly combines modern convenience with the charm of a semi-rural setting. Upon entering, you are welcomed by a spacious entrance hall that leads to a convenient WC. The ground floor offers a modern kitchen and dining area, complete with a breakfast bar that makes it ideal for both casual dining and entertaining. The spacious sitting room at the rear of the house opens directly onto a southerly-facing garden. The second floor houses the main bedroom, which boasts lovely countryside views, a walk-in wardrobe, and a private en suite shower room. The first floor offers an additional en-suite bedroom, two further bedrooms and a family bathroom. Externally, the property offers an area for off-road parking with potential to add a garage or home office, subject to the usual consents. A front garden adds curb appeal, while the rear garden and patio benefit from a southerly aspect, maximizing sunlight throughout the day and providing an ideal space for outdoor gatherings or relaxation. Located in a semi-rural setting, this home combines countryside living and good access to amenities.
Entrance Porch - Entrance Hall - WC - Kitchen/Dining Room - Sitting Room - Four Bedrooms - Two En Suite Shower Rooms - Family Bathroom - Front & Rear Gardens - Off Road Parking
COVERED ENTRANCE PORCH: Leaded light composite front door opens into:
ENTRANCE HALL: Stairs to first floor, radiator and engineered wood flooring.
WC: Dual flush low level wc, pedestal wash hand basin, chrome heated towel rail, laminate flooring and extractor fan.
KITCHEN/DINING ROOM: Kitchen Area:
Range of wall and base units with wooden worktops over with tiled splashbacks and a one and half bowl ceramic sink unit with drainer. Appliances include a 4-ring gas hob with oven under and extractor fan over, integrated dishwasher and separate spaces for both a washing machine and American style fridge/freezer. Cupboard housing Worcester Bosch boiler, breakfast bar area, wine storage area, tiled flooring and window to front.
Dining Area:
Wood laminate flooring, radiator and windows to rear and side.
SITTING ROOM: Built-in smoke detector, tv/satellite points, carpet as fitted, radiator, two windows to side and rear and patio doors open directly to the rear patio area.
FIRST FLOOR LANDING: Cupboard with shelving, fitted carpet and smoke detector.
BEDROOM: Radiator, carpet as fitted, window to front and door into:
EN SUITE SHOWER ROOM: Tiled cubicle with integrated shower, dual flush low level wc, pedestal wash hand basin, chrome heated towel rail, laminate flooring and obscured window to side.
BEDROOM: Carpet as fitted, radiator and window to rear.
BEDROOM: Carpet as fitted, radiator and window to rear.
FAMILY BATHROOM: Tiled walk-in enclosure with integrated shower, panelled bath, dual flush low level wc, pedestal wash hand basin, chrome heated towel rail, extractor fan and obscured window to side.
SECOND FLOOR: MAIN BEDROOM: Good size, carpeted walk-in wardrobe, further cupboard with lighting, carpet as fitted, radiator, two Velux windows with views across open countryside to rear and door into:
EN SUITE SHOWER ROOM: Tiled shower enclosure with integrated shower, dual flush wc, pedestal wash hand basin, shaver point, chrome heated towel rail and Velux roof window.
OUTSIDE FRONT: Access to the property is a five bar gate opening to an extensive pea shingle parking area with additional space for a garage/home office (subject to usual consents). In addition the area of garden is principally laid to lawn with two raised beds.
OUTSIDE REAR: Enjoying a southerly aspect and adjacent to the property is a large flagstone patio, ideal for outside entertaining and seating. The remainder of the garden is mostly laid to lawn with raised beds, various trees and shrubs.
SITUATION: The property is situated in the small hamlet of Mark Cross, which has a favoured primary school, a public house and garden centre. Mark Cross is centrally situated between Wadhurst, Crowborough and Royal Tunbridge Wells all of which have excellent main line rail services to London. The village of Rotherfield is approximately 1½ miles away, where there are good local facilities including village shopping, popular primary school, village inns and churches. The larger town of Crowborough is approximately five miles distance, having a selection of schooling, a good range of shopping facilities.
TENURE: Freehold
COUNCIL TAX BAND: D
VIEWING: By appointment with Wood & Pilcher Crowborough 01892 665666
ADDITIONAL INFORMATION: Broadband Coverage search Ofcom checker
Mobile Phone Coverage search Ofcom checker
Flood Risk - Check flooding history of a property England - www.gov.uk
Services - Mains Water, Gas, Electricity & Drainage
Heating - Gas
Read less
This is a Freehold property.



