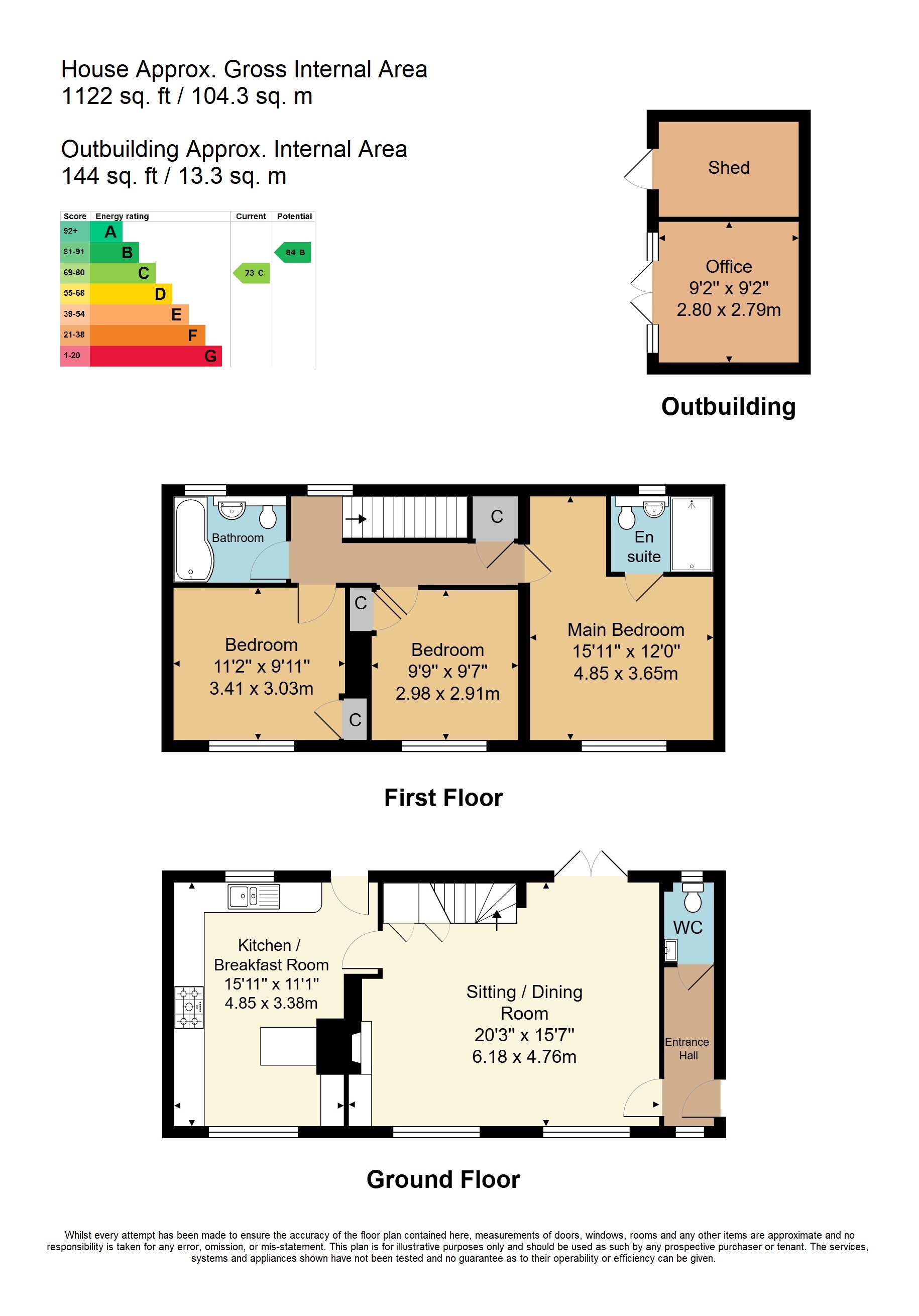A much loved, recently renovated and extended 3 bedroom semi-detached house located in a popular residential cul-de-sac. Advantages include renovated kitchen and bathrooms, dual aspect sitting/dining room, en suite facilities, large rear garden with home office and off road parking to front.
This beautifully renovated, spacious semi-detached family house is situated at the end of a cul-de-sac in a desirable residential area. The current owner has fully modernised and extended the property, including new plastering throughout, a complete rewire, new radiators, replacement windows and doors and updated kitchen and bathrooms, among other improvements. Upon entering, you are welcomed by a generous entrance hall with access to a convenient WC. The heart of the home is the open-plan dual-aspect sitting/dining room, featuring an exposed brick fireplace with a wood-burning stove and French doors leading out to the rear garden. The recently updated kitchen is a bright, light-grey shaker style, offering a modern and airy feel. It includes a breakfast bar for informal dining and access to the rear patio. Upstairs, there are three spacious double bedrooms. The main bedroom boasts an en-suite shower room, while the remaining two bedrooms are served by a family bathroom. Outside, the front of the property provides ample off-road parking, and the rear garden has been beautifully landscaped with a Raj sandstone patio, a lawn area surrounded by mature planting, and a large outbuilding that houses both a home office and garden shed.
Double glazed door opens into:
ENTRANCE HALL: Coats hanging area, grey tiled flooring, radiator and window to front with fitted blind.
WC: Low level wc, sink set into a vanity unit with tiled splashback, tiled flooring, chrome heated towel rail, extractor fan and obscured window to rear.
SITTING/DINING ROOM: Sitting Room Area:
Wood burning stove enclosed by an exposed brick fireplace with oak mantle, tiled hearth and fitted units/shelving to the side. Large understairs cupboard with pull-out shoe draw, further cupboard housing electric consumer unit and meter, plenty of room for sofa seating, dark oak affect laminate flooring, radiator and window to front with fitted blind.
Dining Room Area:
Space for dining furniture, dark oak affect laminate flooring, radiator, window to front with fitted blind and glazed patio doors open to a patio and garden beyond.
KITCHEN/BREAKFAST ROOM: A range of shaker style, light grey high and low level units with wooden rolltop worksurfaces, dark grey herringbone tiled splashback and a Butler sink. Integrated items include a dishwasher, wine fridge and spaces for a Rangemaster cooker, American style fridge/freezer and a washing machine. In addition is a breakfast bar with wooden rolltop work surface and seating space below. Two integrated Bluetooth speakers, porcelain floor tiling, radiator, windows to front and rear and door providing access to the patio and garden beyond.
FIRST FLOOR LANDING: Good size storage cupboard, fitted carpet, radiator, smoke alarm and window to rear with fitted blind. Large hatch with ladder to part boarded loft with light and housing the Biasi combi boiler.
BEDROOM: Fitted carpet, radiator, window to front with fitted blind and door into:
EN SUITE SHOWER ROOM: Fully tiled walk-in enclosure with rainfall showerhead and separate handheld attachment, low level wc, rectangular sink set into a vanity unit with tiled splashback and shaver point, chrome heated towel rail, extractor fan, tiled flooring and obscured window to rear.
BEDROOM: Fitted carpet, radiator and window to front with fitted blind.
BEDROOM: Fitted wardrobe, fitted carpet, radiator and window to front.
FAMILY BATHROOM: L-shaped panelled bath with attractive tiled, lit recess and modern Hudson Reed taps, circular rainfall showerhead with additional handheld attachment, low level wc, rectangular sink set into a vanity unit, tiled flooring, traditional style radiator, extractor fan and obscured window to rear.
OUTSIDE FRONT: Brick paved drive with off road parking for numerous vehicles and a EV charger point. Side walk way and wooden gate provides access to the rear garden.
OUTSIDE REAR: Adjacent to the property is a Raj sandstone patio, ideal for outside entertaining. The remainder of the garden is principally laid to lawn and features a selection of planting and trees to include a silver birch and raised flower bed borders. In addition is an outbuilding with an office comprising wood effect laminate flooring, wall mounted heater/air conditioner recessed LED spotlighting and accessed via French doors. To the side of the office is a built-in shed along with outside electrics and spotlighting throughout the rear garden.
SITUATION: Crowborough is the largest and highest inland town in East Sussex, set within the High Weald Area of Outstanding Natural Beauty and bordering the Ashdown Forest. The town centre gives the impression of being a bustling village, with an excellent choice of supermarkets and numerous small, independent retailers, restaurants and cafes. The area is well served for both state and private junior and secondary schooling as well as Crowborough Leisure Centre offering a swimming pool, gym, sports hall and a children's playground. The mainline railway station provides trains to London as well as a good selection of bus routes. Other attractions that Crowborough can offer include nature reserves, plentiful sport and recreation areas, children's play areas and a thriving arts culture and various annual events. The spa town of Royal Tunbridge Wells is approximately eight miles to the north where you will find the mainline railway station, good range of schooling and an excellent mix of retailers, eateries and pavement cafes spread through the historic Pantiles and The Old High Street.
TENURE: Freehold
COUNCIL TAX BAND: C
VIEWING: By appointment with Wood & Pilcher Crowborough 01892 665666.
ADDITIONAL INFORMATION: Broadband Coverage search Ofcom checker
Mobile Phone Coverage search Ofcom checker
Flood Risk - Check flooding history of a property England - www.gov.uk
Services - Mains Water, Gas, Electricity & Drainage
Heating - Gas Heating
Read less



