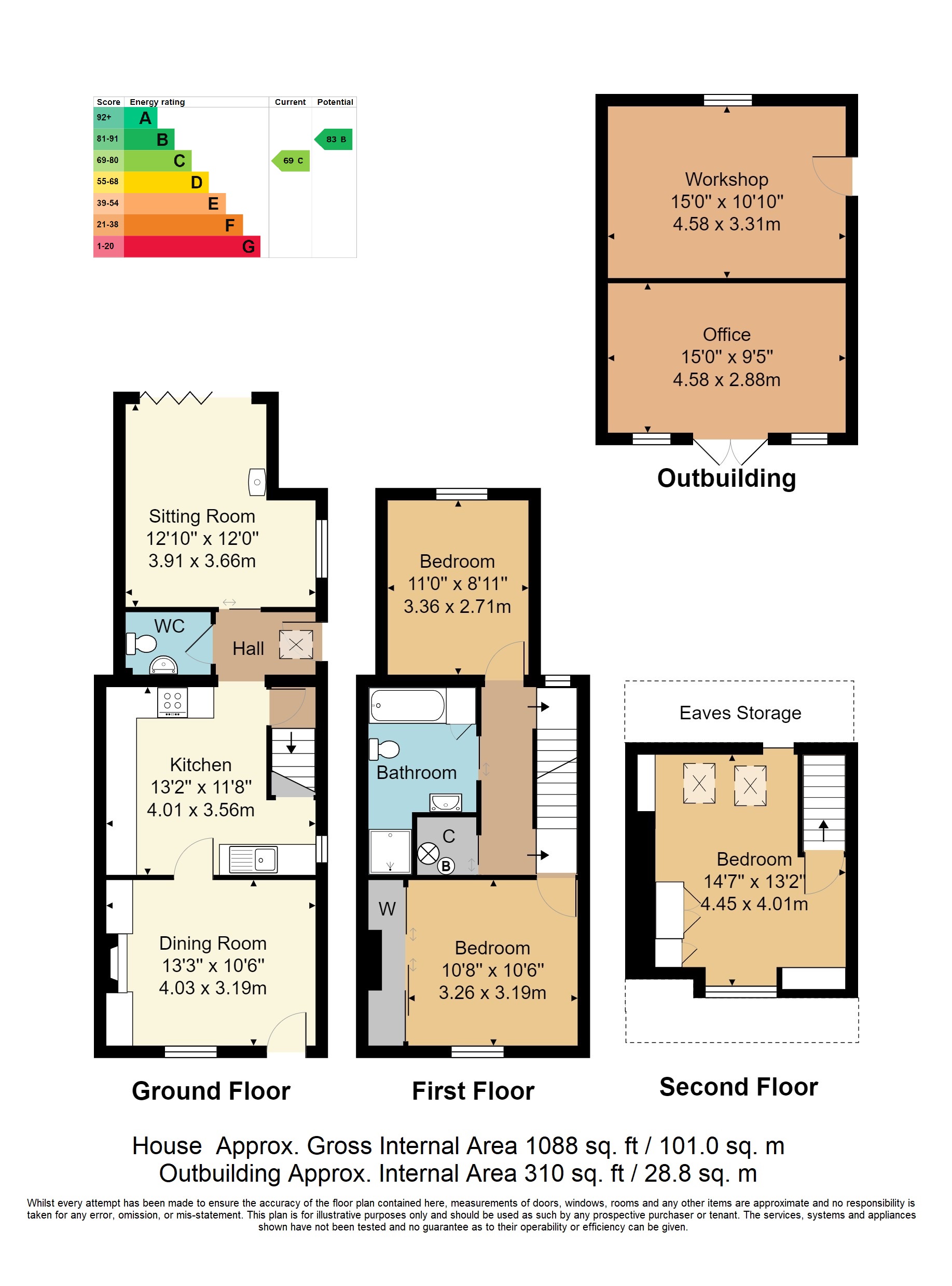Benefiting from a large rear garden and off road parking is this well presented 3 bedroom semi-detached house arranged over 3 floors. Further advantages include 2 reception rooms, kitchen, downstairs wc and a modern first floor family bathroom.
Set in a sought after location is this beautifully presented semi-detached family home that has been extended and modernised by the current owners, benefiting from hard wood double glazed sash windows and a recently installed heating system. Internally the accommodation features an entrance hall and wc, modern kitchen and utility area with integrated appliances, dining room and cosy sitting room with views over the large rear garden. To the first floor is the main bedroom, a further bedroom and modern family bathroom. To the second floor is a third bedroom. Externally to the rear is a large garden with paved patio area and raised area of lawn with firepit, and summer house/home office with power. To the front is an driveway with space for one car, and steps leading to the front of the house and side access passageway.
ENTRANCE HALL: Engineered oak flooring, radiator and roof window.
SITTING ROOM: Wood burning stove, engineered oak flooring, wall lighting, small window to side and wooden bi-fold doors opening directly to the rear garden.
WC: Low level wc, wall mounted wash hand basin and engineered oak flooring.
KITCHEN: Range of low and high level cabinetry with work surfaces over, Miele oven with microwave above, Bosch induction hob with glass splashback and extractor fan above along with an integrated fridge and low level freezer. Additional work surface area incorporates a sink with space for both a dishwasher and washing machine. Engineered oak flooring, stairs to first floor via wooden door, under stairs storage cupboard and small window to side.
DINING ROOM: Brick fireplace with multi-fuel burner and wooden mantle over, two integrated wooden cupboards with shelving, engineered oak flooring, radiator, wooden sash window to front and original wooden front door.
FIRST FLOOR LANDING: Fitted carpet and wooden window to rear.
MAIN BEDROOM: Built-in mirror fronted wardrobes, fitted carpet, radiator and wooden sash window to front.
UTILITY CUPBOARD Currently housing the boiler, water tank and tumble dryer.
FAMILY BATHROOM: Fully enclosed shower cubicle with rainfall showerhead and further handheld attachment, enclosed bath, low level wc, large sink inset to vanity unit, built-in storage cupboard and fully tiled walling and flooring.
BEDROOM: Fitted carpet, radiator and wooden sash window to rear.
SECOND FLOOR LANDING: Fitted carpet.
BEDROOM: Built-in eaves storage to include a wardrobe and drawer storage, fitted carpet, window to front and two Velux windows.
OUTSIDE FRONT: Concrete off road parking area for one vehicle with a slope and steps rising with access to front entrance and in turn the side main entrance. Our vendor informs us that there is a possibility to enlarge the current off road parking area to accommodate another small vehicle.
OUTSIDE REAR: Adjacent to the property is a large Indian sandstone patio, ideal for outside table and chairs enclosed by retaining walls with built in log store area. Steps rise to the remainder of the garden principally laid to lawn with a brick pathway leading to a further area of garden to rear featuring a firepit surrounded by wooden decking and elevated seating, a further decked area currently housing a hot tub. There is a summerhouse partitioned into an outside home office with bar area and power and a garden store room. In addition is a wooden shed and gravelled area with raised planters currently used as a vegetable patch.
SITUATION: Crowborough is the largest and highest inland town in East Sussex, set within the High Weald Area of Outstanding Natural Beauty and bordering the Ashdown Forest. The town centre gives the impression of being a bustling village, with an excellent choice of supermarkets and numerous small, independent retailers, restaurants and cafes. The area is well served for both state and private junior and secondary schooling as well as Crowborough Leisure Centre offering a swimming pool, gym, sports hall and a children's playground. The mainline railway station provides trains to London as well as a good selection of bus routes. Other attractions that Crowborough can offer include nature reserves, plentiful sport and recreation areas, children's play areas and a thriving arts culture and various annual events. The spa town of Royal Tunbridge Wells is approximately eight miles to the north where you will find the mainline railway station, good range of schooling and an excellent mix of retailers, eateries and pavement cafes spread through the historic Pantiles and The Old High Street.
TENURE: Freehold
COUNCIL TAX BAND: C
ADDITIONAL INFORMATION: Broadband Coverage search Ofcom checker
Mobile Phone Coverage search Ofcom checker
Flood Risk - Check flooding history of a property England - www.gov.uk
Services - Mains Water, Gas, Electricity & Drainage
Heating - Gas
VIEWING: By appointment with Wood & Pilcher Crowborough 01892 665666
Read less



