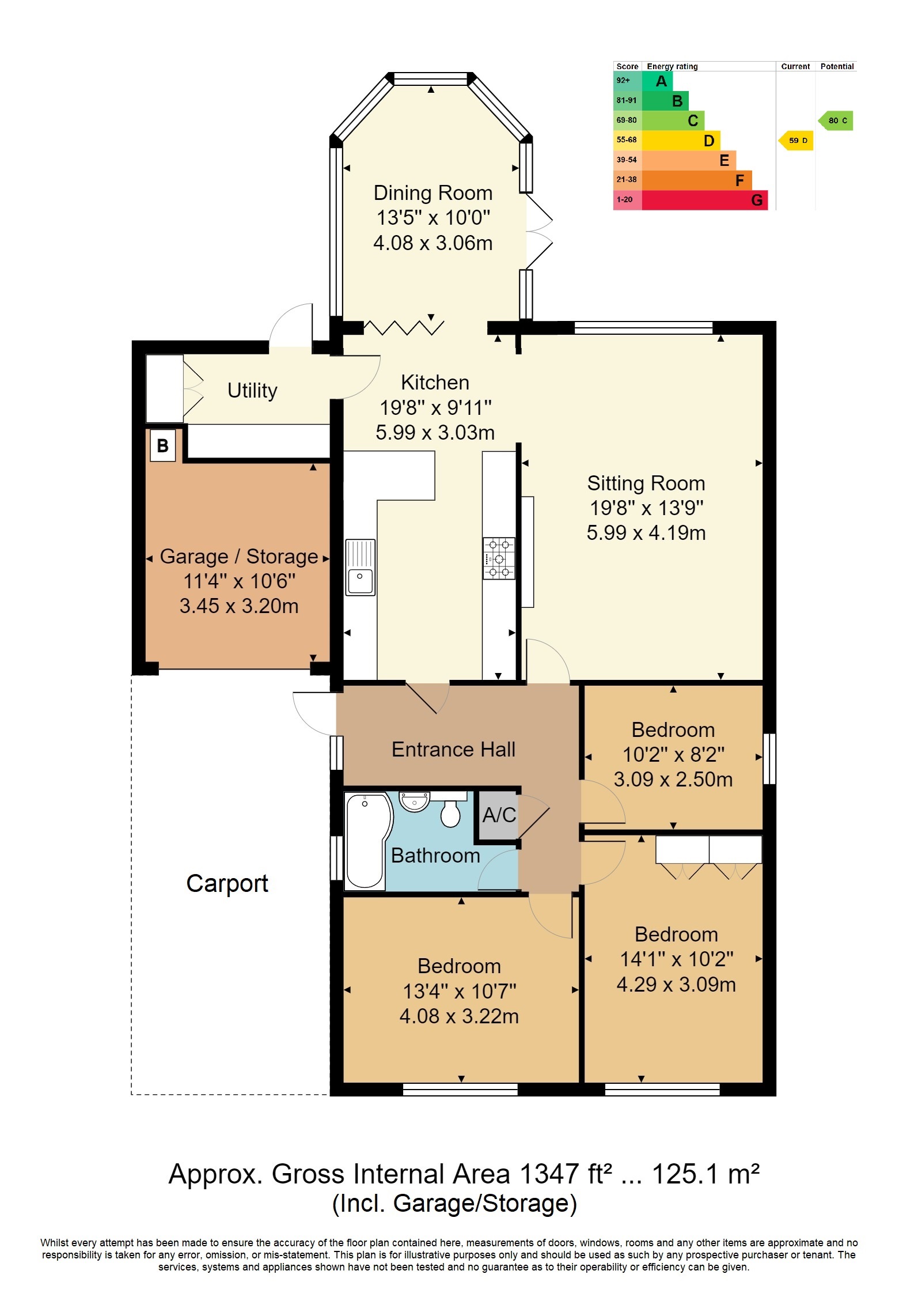A spacious and well presented three double bedroom detached bungalow. Accommodation features a sitting room opening into the kitchen/breakfast room with bifold doors leading to the dining room/conservatory, utility room and a remodelled bathroom. Parking for several vehicles, carport and a small garage. NO ONWARD CHAIN.
An exceptionally well presented bright and spacious three double bedroom detached bungalow situated in the desirable village of Blackboys with the market towns of Heathfield and Uckfield easily accessible. The accommodation features a bright and spacious sitting room opening into the kitchen/breakfast room with bifold doors leading to the dining room/conservatory. The bathroom has also been remodelled and there is a well proportioned utility room off the kitchen. Externally there is parking for a number of vehicles with a carport and garage for a small vehicle. NO ONWARD CHAIN.
Entrance Hall - Bright & Spacious Sitting Room - Kitchen/Breakfast Room - Utility Room - Dining Room/Conservatory - Three Double Bedrooms - Remodelled Bathroom - Own Driveway With Carport - Garage For Small Vehicle
ENTRANCE HALL: uPVC leaded light double glazed front door. Access to the loft with pull-down ladder. Airing cupboard housing hot water cylinder with slatted shelves above. Coved ceiling. Recessed spotlights. Radiator with decorative cover.
SITTING ROOM: Large uPVC leaded light double glazed windows overlooking the rear garden, Coved ceiling. Inset spotlights. Wall mounted air conditioning unit. Radiator with decorative cover. Further modern upright radiator. Opening into:
.
KITCHEN/BREAKFAST ROOM: A range of wood fronted matching wall and base cupboards. Laminate worktop with inset stainless steel sink. Space for range-style cooker with filter hood above. Integrated dishwasher and space for American-style fridge/freezer. Part-tiled walls. Coved ceiling. Inset spotlights. Tiled flooring. Modern upright radiator. Bifold doors opening into:
CONSERVATORY/DINING ROOM uPVC double glazed windows. Solid roof with inset spotlights. Tiled floor. Double glazed French doors leading to the garden. Radiator.
UTILITY ROOM: Range of fitted wall cupboards. Worktop and space under for washing machine and tumble dryer. Wood-effect flooring. Part double glazed door leading to the garden. Electric wall mounted heater.
BEDROOM ONE: uPVC leaded light double glazed windows. Fitted wardrobes. Feature panelled wall. Coved ceiling. Radiator.
BEDROOM TWO: uPVC leaded light double glazed window. Coved ceiling. Radiator.
BEDROOM THREE: uPVC leaded light double glazed window. Coved ceiling. Radiator.
REMODELLED BATHROOM: uPVC leaded light double glazed window. Vanity unit with wash basin. WC with concealed cistern. P-shaped tile enclosed bath with thermostatic shower over including hand-held shower and drencher head. Tiled floor and walls. Inset spotlights. Extractor fan. Modern heated towel rail.
OUTSIDE: The property is approached via its own driveway providing parking for a number of vehicles with carport and garage for a small vehicle. The rear garden features a paved patio area, lawn and timber decking.
SITUATION: The village of Blackboys is conveniently located with easy access to the neighbouring towns of Lewes is 11 miles, Heathfield 4 miles and Uckfield 2.5 miles. Uckfield offer comprehensive shopping, banking and schooling facilities as well as excellent links to the south coast via the A22 and London via the railway station. Excellent sporting facilities are also found nearby including golf and leisure at the East Sussex National only a short drive away. Blackboys is also very well known for its fantastic pub 'The Blackboys Inn' which dates back to the 14th century.
VIEWING: By appointment with Wood & Pilcher 01435 862211
TENURE: Freehold
COUNCIL TAX BAND: E
ADDITIONAL INFORMATION: Broadband Coverage search Ofcom checker
Mobile Phone Coverage search Ofcom checker
Flood Risk - Check flooding history of a property England - www.gov.uk
Services - Mains Water, Electricity & Drainage
Heating - Oil-fired
Read less



