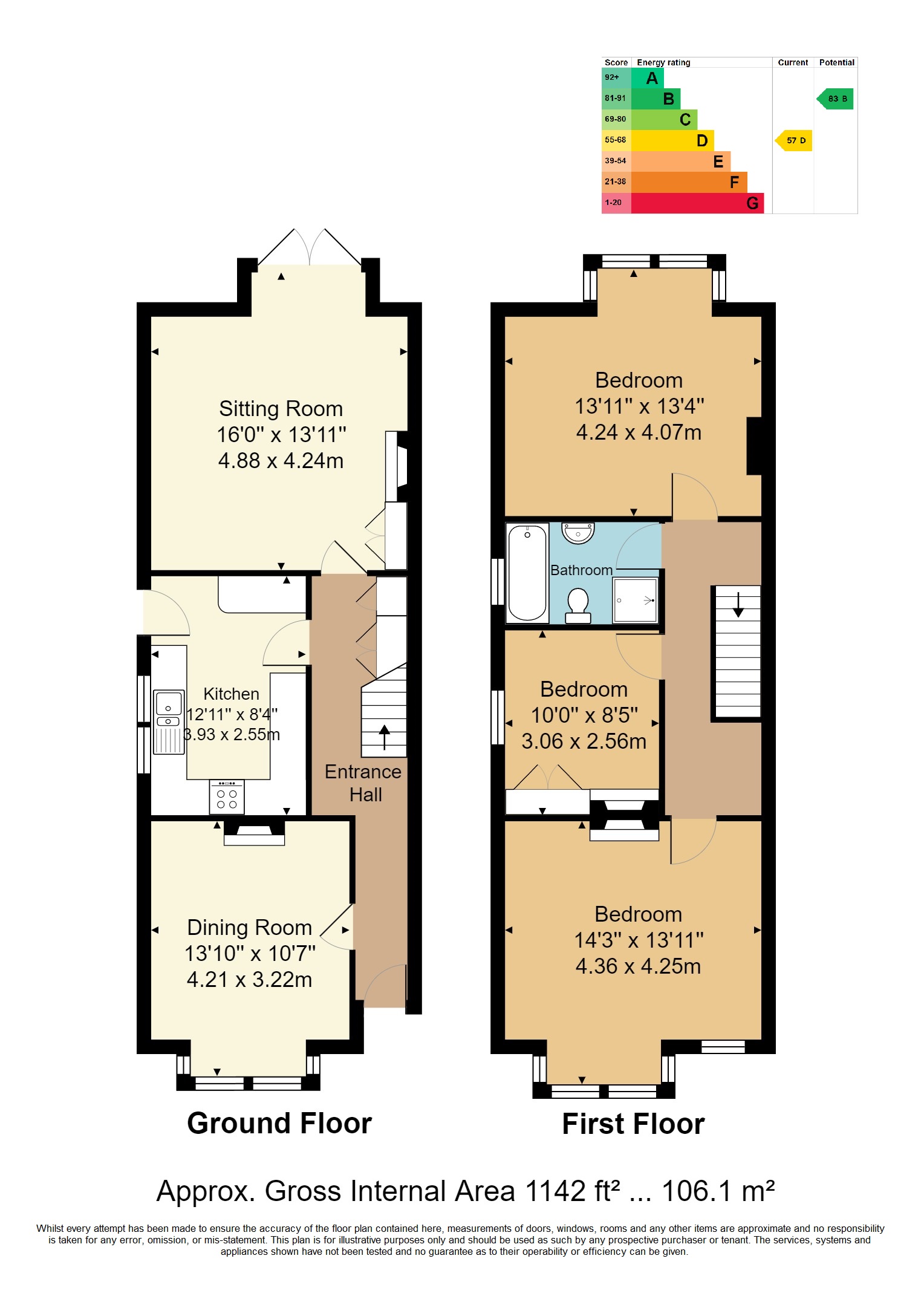A beautifully presented and substantial 3 bedroom semi detached property set within the St. Johns area of the town with period features, 2 reception rooms, contemporary kitchen, pretty rear garden and on street parking.
A beautifully presented substantial semi detached property set within the desirable location of the St. Johns area of the town. Enjoying all the period features you would expect such as feature fireplaces, sash windows, picture rails and exposed floorboards. The ground floor has two reception rooms with one leading into the pretty rear garden Upstairs there is a spacious landing with three good sized bedrooms and a bathroom. The property also has potential for a loft conversion subject to the usual consents.
Entrance - Hallway - Dining Room With Feature Fireplace - Contemporary Kitchen - Sitting With Open Feature Fireplace - First Floor Landing - Master Bedroom - Two Further Bedrooms - Bathroom - Front Garden - Pretty Rear Garden
ENTRANCE: Via part glazed door into:
HALLWAY: Painted exposed floorboards, understairs store cupboard, radiator.
DINING ROOM: A lovely bright room enjoying a box bay window to the front, feature fireplace, painted floorboards, radiator.
KITCHEN: A contemporary kitchen with a range of white gloss units comprising wall, base and drawer units with complementary worktop. Built-in double oven and electric hob with extractor hood over. Spaces for fridge/freezer, washing machine, dishwasher and tumble dryer. Inset one and a half bowl sink and drainer with mixer tap. Vinyl flooring, downlights. Sash window to side and part glazed door to side.
SITTING ROOM: A spacious room with open feature fireplace, built-in cupboard to the side of the chimney breast with glazed bookcase above. Laminate flooring, radiator. Double glazed patio doors leading to the rear garden.
Stairs to FIRST FLOOR LANDING:
Loft access having drop down ladder and part boarded with light, radiator.
MASTER BEDROOM: A bright double bedroom with a box bay window to the front and further side window. Feature fireplace with tiled inset, double wardrobes, radiator, carpet.
BEDROOM: A further double bedroom with box bay window to the rear. Freestanding wardrobe, radiator, laminate flooring.
BEDROOM: Sash window to side. Feature fireplace with tiled hearth, built-in wardrobe, exposed wooden floorboards, radiator.
BATHROOM: A white suite comprising of shower cubicle with 'Mira' shower, low level WC, panelled bath, pedestal wash hand basin. Heated towel rail, part tiling to walls, vinyl flooring, downlights. Sash window to side.
OUTSIDE REAR: To the rear there is a very pretty garden with paved patio area and steps down to an area of lawn, fencing to boundaries, a good range of mature trees and shrubs to borders, further gravelled seating area, all enjoying a south easterly aspect.
OUTSIDE FRONT: To the front there is a paved pathway to the entrance door, walling to the front and a range of shrubs, gated access.
SITUATION: The property is located on a small no through road surrounded by similar period style homes within the St. Johns area of Royal Tunbridge Wells. St. Johns itself has a particularly well regarded primary school together with a selection of secondary schools including the Boys & Girls Grammar and the Skinner School for boys. The property is approximately 100 yards to the entrance to St. Johns Park which is popular with families and dog walkers and includes areas of meadow land, woodland and various sports facilities. Locally there is a good selection of retailers with two metro style supermarkets, popular restaurants and public houses and a host of further independent retailers. Beyond this Royal Tunbridge Wells is approximately 1 mile away with its far broader mix of quality independent retailers and national multiples. In the southern portion of the town, you will find the Old High Street and historic Pantiles, famous for its pavement cafes and restaurants. For the commuter traveller there is a choice of stations with the nearest being High Brooms approximately 1 mile distance which offers a fast and frequent service to both London and the south coast with an additional station situated in the southern part of Tunbridge Wells. Recreational facilities include a number of excellent local parks, a wide selection of sports clubs, local gyms and sports centre.
TENURE: Freehold
COUNCIL TAX BAND: D
VIEWING: By appointment with Wood & Pilcher 01892 511211
ADDITIONAL INFORMATION: Broadband Coverage search Ofcom checker
Mobile Phone Coverage search Ofcom checker
Flood Risk - Check flooding history of a property England - www.gov.uk
Services - Mains Water, Gas, Electricity & Drainage
Heating - Gas Fired Central Heating
Read less



