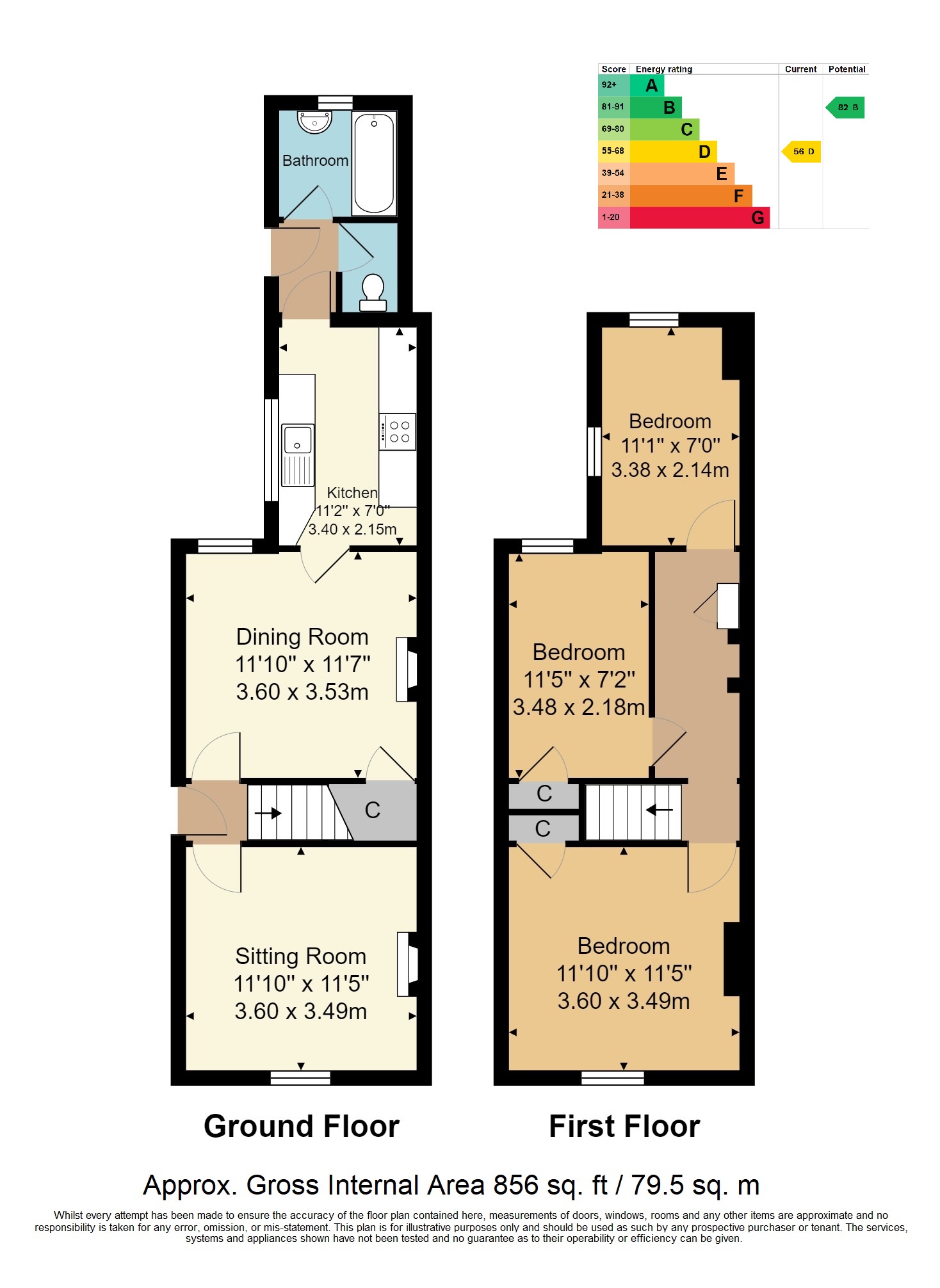GUIDE PRICE £365,000 - £385,000. A charming red-brick Victorian semi-detached home with three bedrooms and lovely rear garden is situated in an enviable location, conveniently proximate to several esteemed primary and secondary schools and local shops in Tunbridge Wells.
GUIDE PRICE £365,000 - £385,000. Location, location, location! This charming red-brick Victorian semi-detached home with three bedrooms is situated in an enviable location, conveniently proximate to several esteemed primary and secondary educational institutions in Tunbridge Wells. It also offers easy access to High Brooms Mainline station and the charming Southborough High Street. Moreover, a brief bus journey transports you to the celebrated Pantiles and the bustling Tunbridge Wells High Street.
The property boasts a charming front room with an original, fully functioning open fire, creating a cozy ambiance. It also features a spacious dining room, a separate kitchen, and a downstairs bathroom complemented by a separate W/C. The upper floor, you'll discover a grand principal bedroom, a generously sized second bedroom, and a quaint third bedroom ideal for a single bedroom or office space. Furthermore, there is potential for a loft conversion, pending planning approval, as many neighbouring properties have undertaken.
Having served as a beloved family home for many years, this property is now available with no onward chain, presenting an excellent opportunity for first-time buyers, families, and professionals alike. Early viewings are highly recommended.
LIVING ROOM: In the centre of the cozy carpeted living room sits a functional and beautifully decorated original fireplace. The room offers plenty of space for furniture and features an original-style wood single-glazed window facing the pretty front garden.
DINING ROOM: A spacious, south-easterly facing window floods the room with natural light, seamlessly connecting the indoors with the outdoors on sunny days. The carpeted space provides plenty of room for entertaining and dining furniture, highlighted by a charming fireplace with a tiled hearth. Additionally, convenient access to ample under-stairs storage, currently housing meters and fuseboard, enhances practicality.
KITCHEN: The rustic-style kitchen provides ample wooden countertop space along with wall-mounted and under-counter wooden storage units. It features room for a tall freestanding fridge-freezer, dishwasher, and washing machine beneath the countertops, as well as a stainless-steel sink with a drainer. Completing the kitchen are an electric hob, built-in ovens, and a sizable window measuring approximately 5.9 feet. Additionally, the kitchen accommodates a wall-mounted traditional boiler.
BATHROOM: A ground floor windowed bathroom with bath and pedestal sink with pillar taps over. The low-level WC is separated from the main bathroom.
BEDROOM: The street-facing principal bedroom offers ample space for bedroom furniture and features original chimney breast, cornice, and a double-glazed window. In addition, there is built-in storage.
BEDROOM: Originally serving as the second bedroom, this space has been ingeniously partitioned to create a hallway leading to the third bedroom, all while retaining its status as a functional second bedroom.
BEDROOM: The smaller bedroom presents an ideal setting for an office space or single bedroom. It's worth noting that many similar style homes have relocated the bathroom from downstairs into these third bedrooms, thereby creating the possibility of an upstairs ensuite.
OUTSIDE FRONT: A well-maintained grassed front lawn sets the property back from the road, enhancing its curb appeal.
OUTSIDE REAR: The garden, accessible via a side gate, offers a blend of concrete and lush lawn, creating a charming suntrap area towards the rear.
SITUATION: Nestled on Powder Mill Lane, this property enjoys a prime location within a 1-mile radius of esteemed primary and secondary schools, including Boys and Girls Grammar Schools, Skinners, St. Matthew's CoE Primary School, St. John's CoE Primary School, and St. Augustine Catholic School.
Conveniently within walking distance, Highbrooms Mainline Station offers regular half-hourly trains to London Bridge, Waterloo, Charing Cross, and Hastings along the South Coast. Nearby, Southborough High Street and St. John's Road host a variety of amenities, including independent shops, cafes, pubs, and a sports centre.
For commuters, easy access to the A26 connects seamlessly to the A21 and the London Orbital Motorway. Furthermore, the vibrant Tunbridge Wells Pantiles and High Street are easily reached via a short 20-minute bus ride (281 Arriva), with services typically available every 15 minutes.
TENURE: Freehold.
COUNCIL TAX BAND: C
VIEWING: By appointment with Wood & Pilcher 01892 511311
ADDITIONAL INFORMATION: Broadband Coverage search Ofcom checker
Mobile Phone Coverage search Ofcom checker
Flood Risk - Check flooding history of a property England - www.gov.uk
Services - Mains Water, Gas, Electricity & Drainage
Read less



