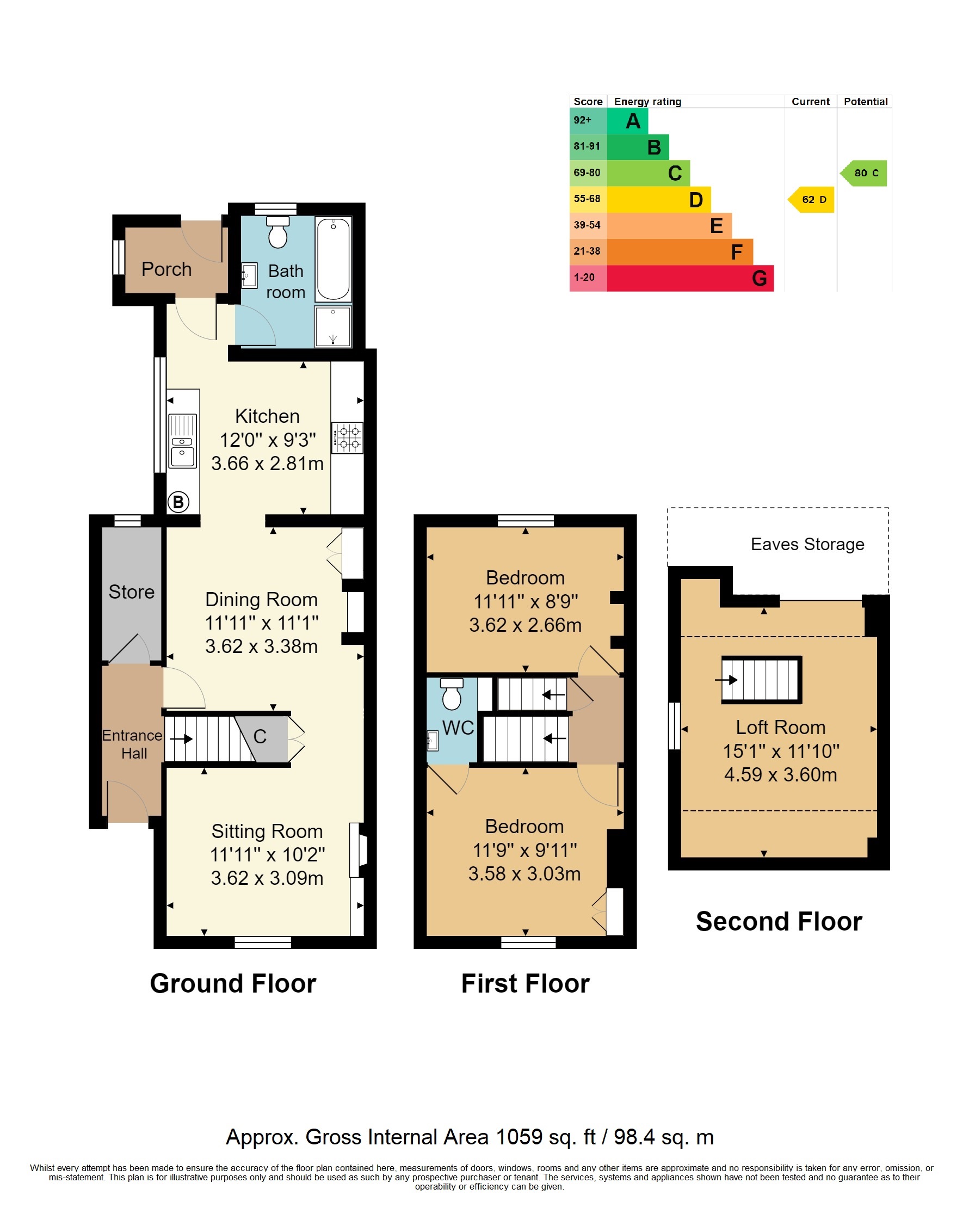GUIDE PRICE £335,000- £365,000. A surprisingly spacious 2 bedroom Victorian house with loft room situated within 0.9 miles of the main line station offering open plan living space with a garden. NO CHAIN
GUIDE PRICE £335,000- £365,000. Don't be fooled by the external appearance of this property as inside it is surprisingly spacious and offers great living accommodation over three floors - perfect for a growing family.
Situated in a popular residential road within walking distance of the High Brooms main line station and catchment areas for well regarded primary, secondary and grammar schools the accommodation is neutrally decorated throughout offering some scope for cosmetic improvements.
An entrance porch set to the side of the property has a large cloaks/ storage cupboard which is ideal for shoes/ coats and other items and stairs rising to the first floor. A door leads you into the downstairs open plan living space with a cosy living room set to the front with an attractive gas fire and good size dining room being open to the sizable kitchen which also has space for breakfast area and all the expected appliances. This would now benefit from some cosmetic improvements which would give a new owner the opportunity to personalize the space. The downstairs bathroom is light & bright and is fitted with a modern suite and benefits from separate bath and shower. Between the kitchen and the bathroom is a neatly placed utility room with enough space for a washing machine and an extra fridge freezer if required and giving access to the garden.
The first floor offers two double bedrooms with one having the benefit an ensuite cloakroom complete with WC and hand wash basin. The loft room is currently being used as a bedroom but has the potential to also be used as an office space and could be fully converted (STP) to create a third bedroom once again providing enormous potential. Outside there is on road parking and side access to the rear garden which is mainly laid to lawn with mature trees and shrubs on the borders as well as wooden fencing.
Being sold with the benefit of NO CHAIN and sensible offers considered.
ENTRANCE HALL: Wooden front door, laminate flooring, radiator, large cupboard with coat hooks.
LIVING ROOM: Fitted carpet, double glazed window to front, radiator, cupboard housing consumer units, fireplace with gas fire and marble surround, under stairs cupboard.
DINING ROOM: Fitted carpet, radiator, built in double cupboard with shelving.
KITCHEN: Tiled flooring, double glazed window to side, radiator, Baxi boiler, wall and floor cupboards and drawers, integrated appliances, electric over, gas hob, extractor hood, 1 and a half stainless steel sink with mixer tap and drainer.
UTILITY ROOM: Tiled flooring, double glazed window to side, radiator, space for washing machine and fridge freezer, double glazed door leading to garden.
BATHROOM: Tiled flooring, double glazed window to rear, wall mounted ladder style heated towel rail, low level WC, panel enclosed bath with mixer tap and shower attachment, hand wash basis, wall mounted mirror, shower cubicle with glass door.
FIRST FLOOR LANDING: Fitted carpet, radiator, smoke alarm, stairs leading to loft room.
BEDROOM: Fitted carpet, radiator, double glazed window to front, built in cupboard with shelving.
EN-SUITE: Laminate flooring, hand wash basin on vanity unit, low level WC.
BEDROOM: Fitted carpet, radiator, double glazed window to rear.
LOFT ROOM: Fitted carpet, double glazed window to side, radiator, eaves cupboard, smoke alarm.
OUTSIDE FRONT: Low level brick wall, wooden gate, concrete path leading to steps up to front door, side access.
OUTSIDE REAR: Brick paved patio, mainly laid to lawn, mature shrubs and tree, wooden shed.
SITUATION: The property is located close to High Brooms station with its fast and frequent train services to London Charing Cross/Cannon Street and the south coast. Within the locality is a selection of good state and independent schools for children of all ages. Shopping and retail facilities are offered in Tunbridge Wells town centre, approximately a mile distant. Recreational facilities in the area include the nearby Tunbridge Wells Sports and Indoor Tennis Centre on the St John's Road, local golf, cricket and rugby clubs and the Knights Park Leisure and Retail Centre including Marks & Spencer, John Lewis, a multiscreen cinema and bowling complex.
TENURE: Freehold.
COUNCIL TAX BAND: C
VIEWING: By appointment with Wood & Pilcher 01892 511311
ADDITIONAL INFORMATION: Broadband Coverage search Ofcom checker
Mobile Phone Coverage search Ofcom checker
Flood Risk - Check flooding history of a property England - www.gov.uk
Services - Mains Water, Gas, Electricity & Drainage
Read less
This is a Freehold property.



