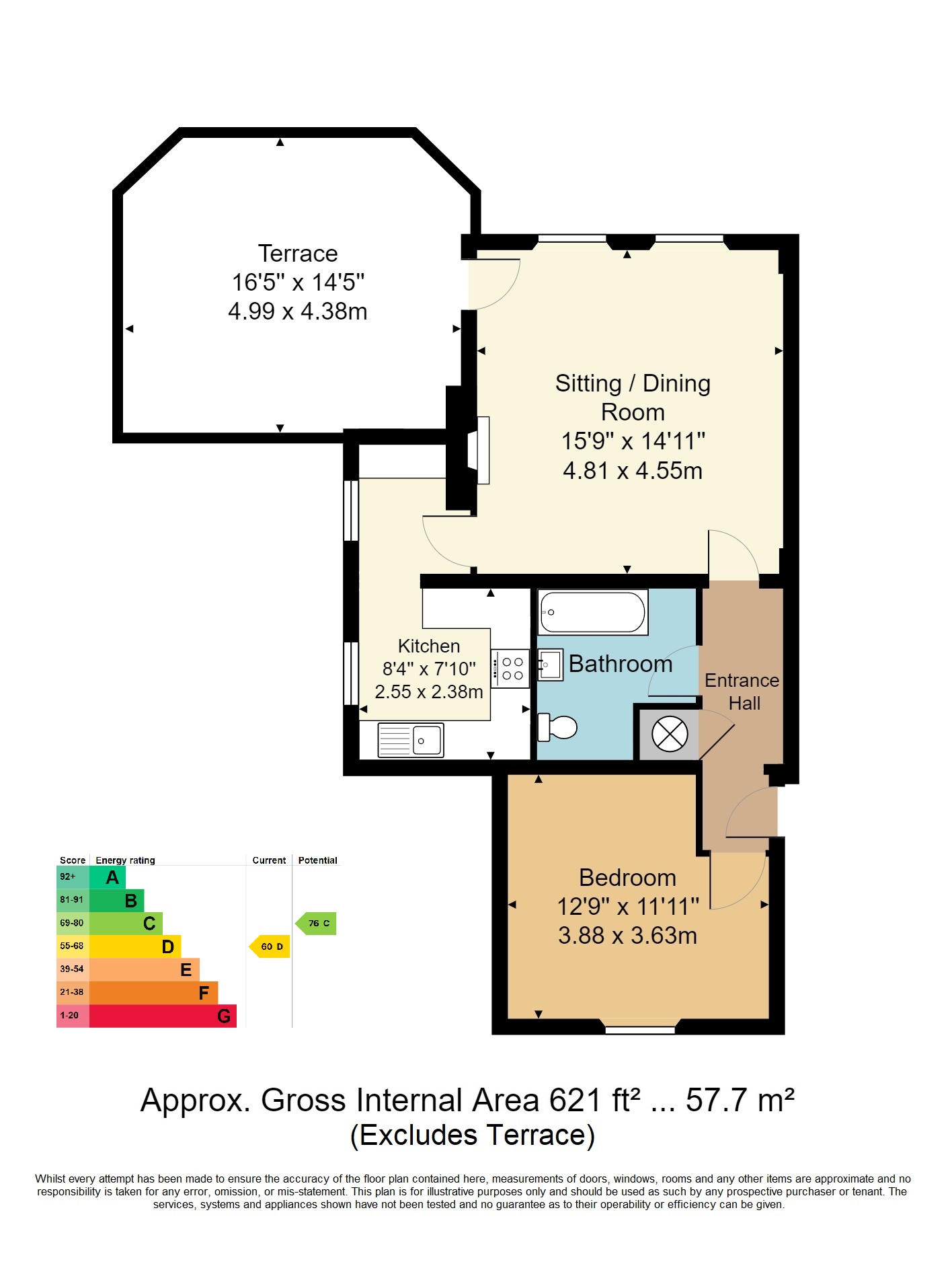A beautifully presented 1 bedroom upper ground floor apartment with original period features, private terrace, access to a residents only park, communal gardens, private allocated parking space, share of freehold and no forward chain.
The rarest of opportunities. Owned since 2004, this beautifully presented property is being offered as top of chain.
Considered to be one of the four original houses first built on the exclusive Bishops Down Park Road in the late 1860s; converted in 1986, as one of eight flats in this stucco historic Victorian house, this beautiful 1-bedroom upper ground floor apartment offers a host of desirable features.
Original period features include circa 11ft ceiling height, beautifully preserved cornice and ceiling rose, wooden sash windows, original shutters, 16" skirting boards, picture rails as well as a *working gas fire with marble surround.
The property also offers a host of more practical, intangible, and exclusive features. Such features include access to the residents only park at the centre of Bishops Down Park Road, one allocated parking space, a 239 Sq. Ft. private terrace with rural like views and a new gas fired boiler from 2023 (Still under warranty). With a share of the freehold, the *mostly owner-occupied building, is extremely well cared for by its residents. A democratic structure as well as the support from a Block management agency and a healthy sinking fund, allows all occupants the enjoyment of an appropriately managed home.
Situated down a private and country like road, but within a mile (as the crow flies) of the Pantiles, Main Line Station and Royal Victoria Place, the property offers a quiet but convenient central location
COMMUNAL HALLWAY: Entrance to the apartment is via the spacious original hallway and entrance, accommodating only one other apartment. It has preserved its beautiful features including high ceilings, original shutters, ceiling rose and cornice.
HALLWAY: The proportionate hallway contains the recently installed fuse board, thermostat, entry phone system as well as an airing cupboard accommodating water tank and shelving.
BEDROOM: At 143 Sq. Ft., the well-proportioned carpeted bedroom hosts ample space for bedroom associated furniture, high ceilings, period features such as tall skirting board, picture railing and South-east facing original sash window with original shutters. Various media points and radiator.
BATHROOM: Presented with slate tiled floor, tiled walls to vanity unit and bath area, the bathroom has a bath shower combination, ceramic wash hand basin with mixer-tap over, storage below and illuminating mirror above, gas heated towel rail and low level WC. The bathroom also houses the stopcock and loft hatch to partially boarded storage space.
LIVING ROOM: The heart of the property is the 224 Sq. Ft. living room; home to circa 11ft ceiling height, magnificent ceiling rose and cornice, two large North-West facing original sash windows with original shutters overlooking communal gardens, Living Flame gas fire set in a marble surround and 16" skirting boards. There is ample space for living room associated furniture.
The living room also provides access to the 239 Sq. Ft. private terrace. Newly decked and offering a green picturesque setting.
KITCHEN: Installed in 2017, the modern kitchen presents ample laminate work top space and storage, built in dishwasher and washing machine, electric hob and oven with extractor fan over and top mount Stainless steel sink with drainer. The kitchen also houses the newly installed gas fired 'Worcester Bosch' boiler (still under warranty).
Located between the kitchen and the living room is a space that could be adaptable as either additional storage or as a working from home office area.
OUTSIDE: Communal wrap around gardens with mature shrubs. Allocated parking space to the front. Access to a residents only park and woodland, located a short walk down the road. The garden often plays host to occasional residents only events, creating a lovely community.
SITUATION: In a countryside like setting, but conveniently located off of Mount Ephraim. The property enjoys great proximity to both green spaces, in the form of the Tunbridge Wells Common plus public footpaths to the ancient Hurst Wood Woodlands, and bars and restaurants at the nearby junction of Mount Ephraim and London Road. The town centre is only a short walk away. There is a comprehensive range of multiple shopping facilities at both the Calverley Road pedestrianized precinct and the Royal Victoria Place Shopping Mall. The town has two mainline railway stations each offering fast and frequent service to both London Termini and the South Coast. Tunbridge Wells is renowned for its independent retailers and restaurants, for its architecture, Pantiles and The Common. Whilst a beautiful example of 1860s Victorian Architecture and down a historic private road, the property is neither listed or in a conservation area.
TENURE: Leasehold with a share of the Freehold -
Lease - 999 years from 25 December 1987
For Further Details Please Contact the Agent.
COUNCIL TAX BAND: C
VIEWING: By appointment with Wood & Pilcher 01892 511211
AGENTS NOTE: *Whilst the fireplace has a Living Flame gas fire the chimney has not been swept or inspected.
*All measurements are estimates
*At the time of writing, by the best of our knowledge, the building was majority owner occupied. This is subject to change.
ADDITIONAL INFORMATION: Broadband Coverage search Ofcom checker
Mobile Phone Coverage search Ofcom checker
Flood Risk - Check flooding history of a property England - www.gov.uk
Services - Mains Water, Gas, Electricity & Drainage
Heating - Gas Central Heating
Read less



