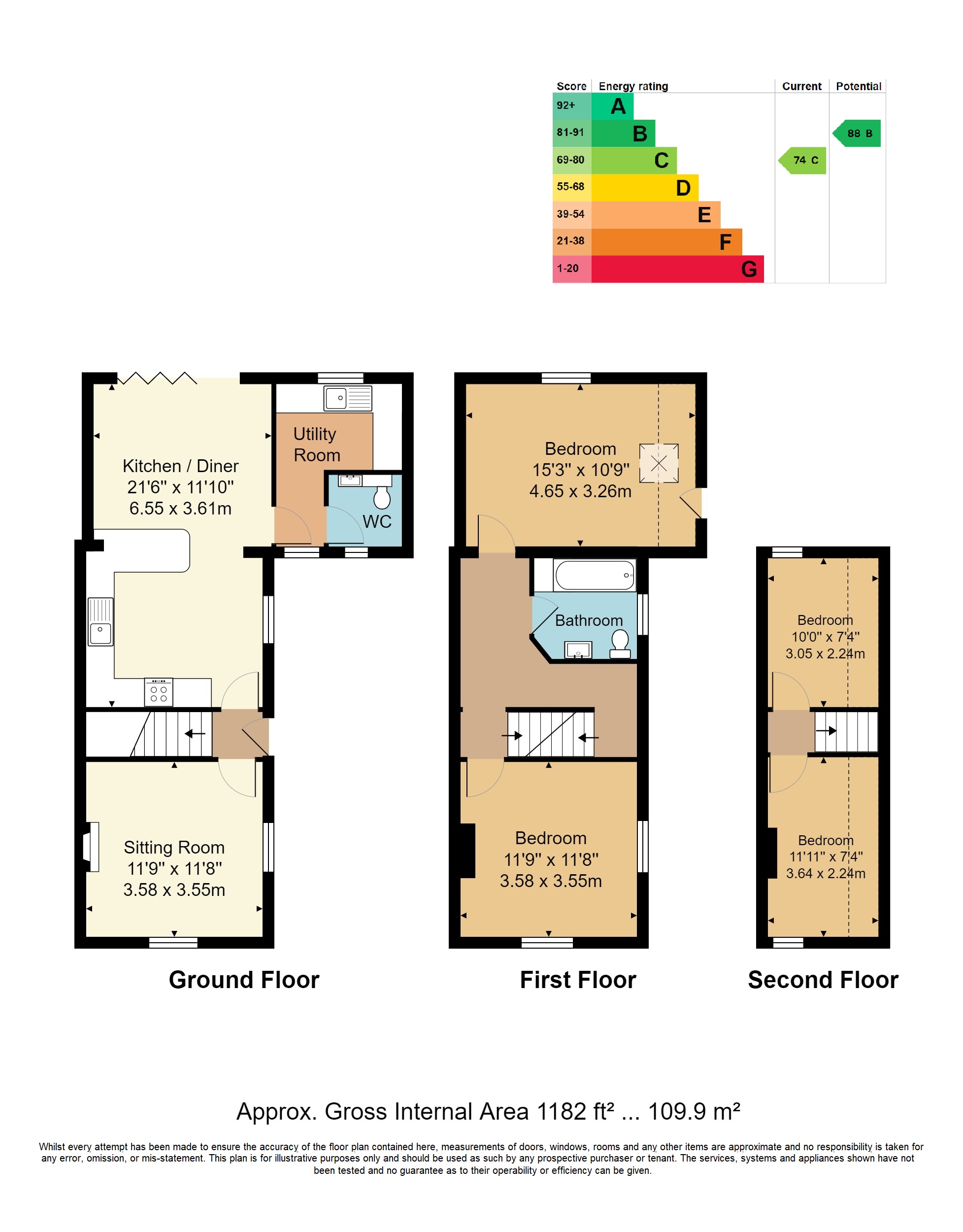Immaculate four-bedroom (two doubles), semi-detached family home subject to complete renovation and extension within recent years. The property benefits from an attractive, southerly facing garden along with a driveway for two cars. NO CHAIN.
This stunning four-bedroom (two doubles, two singles), semi-detached house has been subject to a complete renovation and extension in recent years with the end-product being an immaculate family home.
The house sits on a wide plot with a driveway to the side offering private parking. You enter at the side of the house, with the separate living room at the front, full of light through its dual aspect feature and with thick carpets. Occupying the rear of the ground floor is the impressive kitchen/dining room which has been tastefully extended to offer ample family space that opens seamlessly onto the garden. The kitchen has an array of grey gloss cabinets complemented by wood effect worktops with useful fitted breakfast bar. Included with the kitchen is an integrated fridge/freezer, dishwasher, and fan oven with induction hob above and extractor fan. Beyond the kitchen is the dining area with its bi-fold doors opening onto the garden. Completing the ground floor is the utility room and cloakroom. The utility room has an extra sink and cupboards along with space and plumbing for additional white goods.
On the first floor is bedrooms one and two along with the family bathroom. The master bedroom is a great space with vaulted ceilings and Velux windows making it a light and airy room. Bedroom two is another large double room with plenty of space for furniture and full of light from its dual aspect feature. The family bathroom is well presented and has a bath with shower over, WC, wash basin, chrome heated towel rail and frosted window. A further set of stairs takes you to the second floor with bedrooms three and four; both single bedrooms and with the option to be used as a home study.
Outside, the south-facing garden has a smart block paved patio running the rear and along the side of the property, where access takes you to the front of the house by foot. Beyond the patio is the good-sized lawn area, which is slightly raised from the patio, to offer definitions to each space. Surrounding the garden are mature plants and shrubs.
Block paved driveway at front with entrance door on your left hand side into:
ENTRANCE HALL: Doors into:
LIVING ROOM: Of a good size with dual aspect windows, cream carpets.
OPEN PLAN KITCHEN/DINING ROOM: Kitchen: Fitted with a range of grey gloss cabinets complemented by wood effect worktops with useful fitted breakfast bar. Stainless steel sink and drainer with mixer tap. Integrated appliances include fridge/freezer, dishwasher, fan oven with induction hob above and extractor fan.
Dining Area: Bi-fold doors onto the garden.
SEPARATE UTILITY ROOM: Fitted with a sink and cupboards and with space and plumbing for additional white goods.
CLOAKROOM: Fitted with a low level WC and wash hand basin.
FIRST FLOOR LANDING: Stairs to second floor.
BEDROOM: A light and airy room with window to rear and further Velux window, vaulted ceilings, fitted eaves storage.
FAMILY BATHROOM: Fitted with a bath with shower over, WC, wash hand basin, chrome heated towel rail. Frosted window.
BEDROOM: A double bedroom with dual aspect windows to front and side and plenty of space for furniture.
SECOND FLOOR LANDING: BEDROOM: Window to front, good storage space, perfect for use as a home office.
BEDROOM: Window to rear, good storage space, perfect for use as a home office.
OUTSIDE FRONT: Block paved driveway providing off road parking for two vehicles.
OUTSIDE REAR: A large block paved patio wraps around to the side of the house with side access. Raised lawned area with surrounding flowerbeds with mature shrubs and plants. Generous sized southerly facing garden with secure fencing to boundaries.
SITUATION: The property is ideally situated in a popular residential part of Southborough close to local shops, bus services with good access to local schools, many within walking distance and a wide range of amenities. The area is well known for its close proximity to many well regarded primary, secondary and grammar schools. Tunbridge Wells and Tonbridge town centres are respectively 1.7 miles and 2.6 miles distant offering a wider range of shopping facilities. Mainline stations are located in both towns as well as in High Brooms, 0.9 miles away and all offer fast and frequent train services to London & the South Coast. The property is also situated for access onto the A21 which provides a direct link onto the M25 London orbital motorway. The area is also well served with good recreational facilities including Tunbridge Wells Sports and Indoor Tennis Centre in St Johns Road and the out of town Knights Park Leisure Centre which includes a tenpin bowling complex, multi screen cinema and private health club.
TENURE: Freehold
COUNCIL TAX BAND: C
VIEWING: By appointment with Wood & Pilcher 01892 511311
ADDITIONAL INFORMATION: Broadband Coverage search Ofcom checker
Mobile Phone Coverage search Ofcom checker
Flood Risk - Check flooding history of a property England - www.gov.uk
Services - Mains Water, Electricity & Drainage
Heating - Gas Fired Central Heating
Read less



