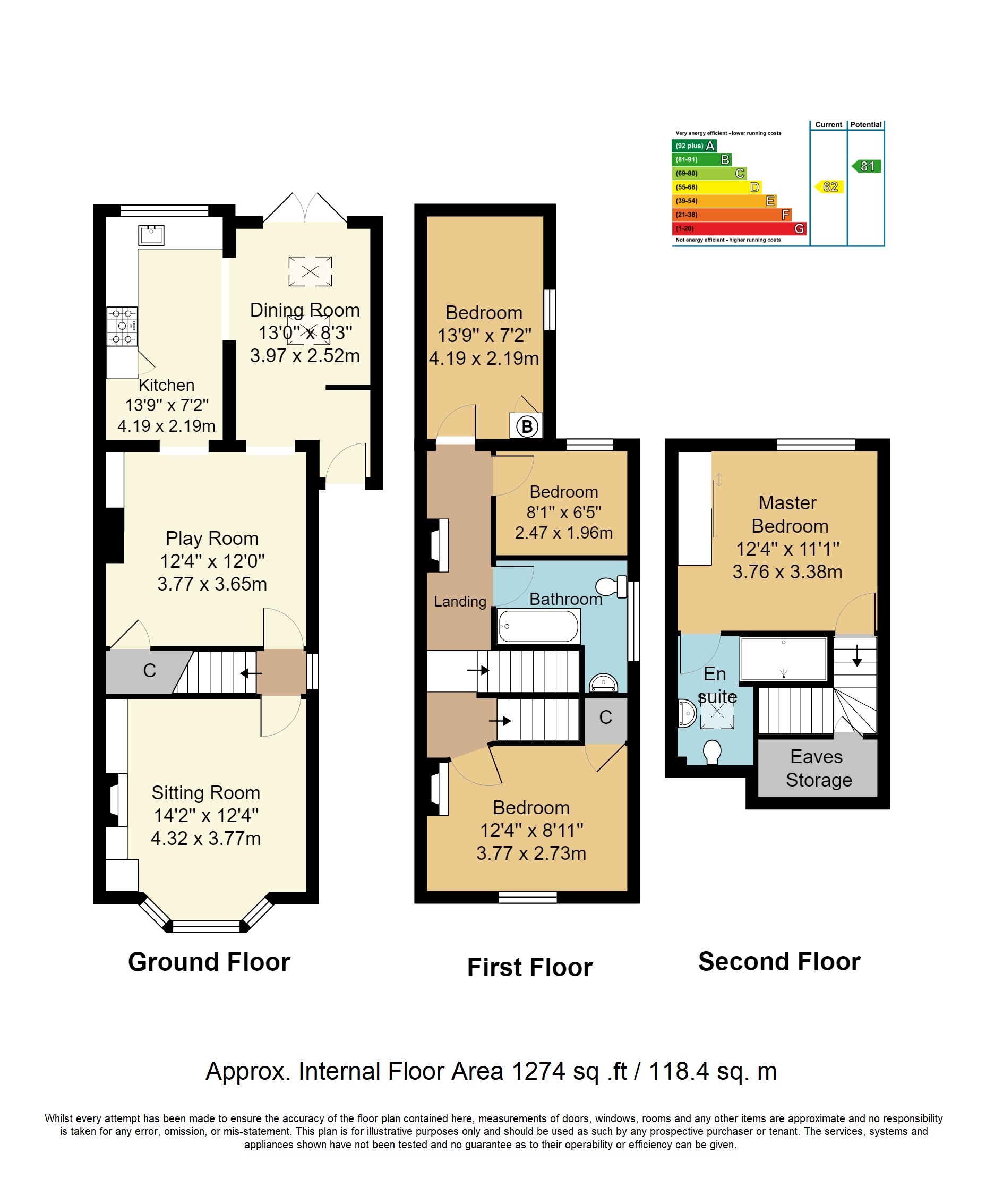A charming and deceptively spacious four bedroom family home retaining many period features and benefitting from a contemporary kitchen extension, low maintenance gardens and off road parking.
A delightful late Victorian four bedroom, semi detached family home located close to all local shops, schools and amenities. The property is approached via a paved driveway to the front and a useful entrance hall provides storage for coats and shoes. This leads onto the playroom which opens onto the superb dining room extension, where Velux windows and large patio doors flood the area with natural light. The bespoke kitchen can be accessed both from the playroom and is also open plan from the dining room allowing for a great, free flowing family space. The living room sits to the front of the property and enjoys a large bay window and an attractive open fireplace with brick surround and hearth. Upstairs there is a double bedroom to the front of the property and two further bedrooms as well as the modern well appointed family bathroom. The master bedroom is in the converted attic space and is a light and airy, spacious room with a larger than expected ensuite and enjoys far reaching views. Outside, the good sized garden has patios on two levels, with a decked area and a shed. There is a driveway to the front of the property with an electric charging point. We would highly recommend an early internal inspection to appreciate this lovely family home.
Entrance Porch - Sitting Room - Kitchen - Dining Room - Playroom - Landing - Four Bedrooms - Bathroom - En Suite - Two Level Patio Garden - Front Garden
The property is approached via an off street parking space with drop curb and a patio path to the front door. Also note that there is an outside cupboard for bins and wood storage.
ENTRANCE PORCH: Ideal for boot storage, leading on to the kitchen and garden room.
SITTING ROOM: Double glazed bay sash window to front, radiator, open fireplace, picture rail.
PLAY ROOM: Wood flooring, radiator, fireplace (not used), shelves and low level cupboards, under stairs storage cupboard.
DINING ROOM: Engineered oak wood floor, wall mounted radiator, ceiling skylights and patio doors to the garden.
KITCHEN: Bespoke kitchen with space and plumbing for a washing machine, dishwasher. Space for fridge and freezer, fitted high and low level units with pine work surfaces above. Tiled splashbacks and engineered wood floor. Butler sink with faucet above this, window looking over the garden.
LANDING: Stairs to the first floor landing, feature fireplace, radiator, doors to family bathroom and 3 bedrooms.
BEDROOM: Front bedroom, sash window, radiator, feature fireplace, storage cupboard.
BATHROOM: Frosted double glazed window to side, bath with mixer tap shower and separate hand attachment, wc, basin over vanity unit, tiled splashbacks, tiled floors, and ceiling spotlights.
BEDROOM: Back bedroom, sash window, radiator, fitted cupboard.
BEDROOM: Single bedroom, sash window, radiator under window.
BEDROOM: Stairs from the first floor landing to the loft room. Access to storage on the stairwell. Double glazed window, fitted wardrobes.
EN-SUITE: Tiled floor , low level WC, hand wash basin with storage under, shower cubicle with tiled splashbacks and American style shower head over. Skylight window and ceiling spotlights.
OUTSIDE REAR: Patio on 2 levels with a decked area, shed (with power and lighting) and flower borders.
OUTSIDE FRONT: Side access to the garden.
SITUATION: The property is ideally situated in a popular residential part of Southborough close to local shops, bus services with good access to local schools, many within walking distance and a wide range of amenities. The area is well known for its close proximity to many well regarded primary, secondary and grammar schools. Tunbridge Wells and Tonbridge town centres are respectively 1.7 miles and 2.6 miles distant offering a wider range of shopping facilities. Mainline stations are located in both towns as well as in High Brooms, 0.9 miles away and all offer fast and frequent train services to London & the South Coast. The property is also situated for access onto the A21 which provides a direct link onto the M25 London orbital motorway. The area is also well served with good recreational facilities including Tunbridge Wells Sports and Indoor Tennis Centre in St Johns Road and the out of town Knights Park Leisure Centre which includes a tenpin bowling complex, multi screen cinema and private health club.
TENURE: Freehold.
COUNCIL TAX BAND: C
VIEWING: By appointment with Wood & Pilcher 01892 511311
ADDITIONAL INFORMATION: Broadband Coverage search Ofcom checker
Mobile Phone Coverage search Ofcom checker
Flood Risk - Check flooding history of a property England - www.gov.uk
Services - Mains Water, Gas, Electricity & Drainage
Heating - Gas Central Heating
Read less
This is a Freehold property.



