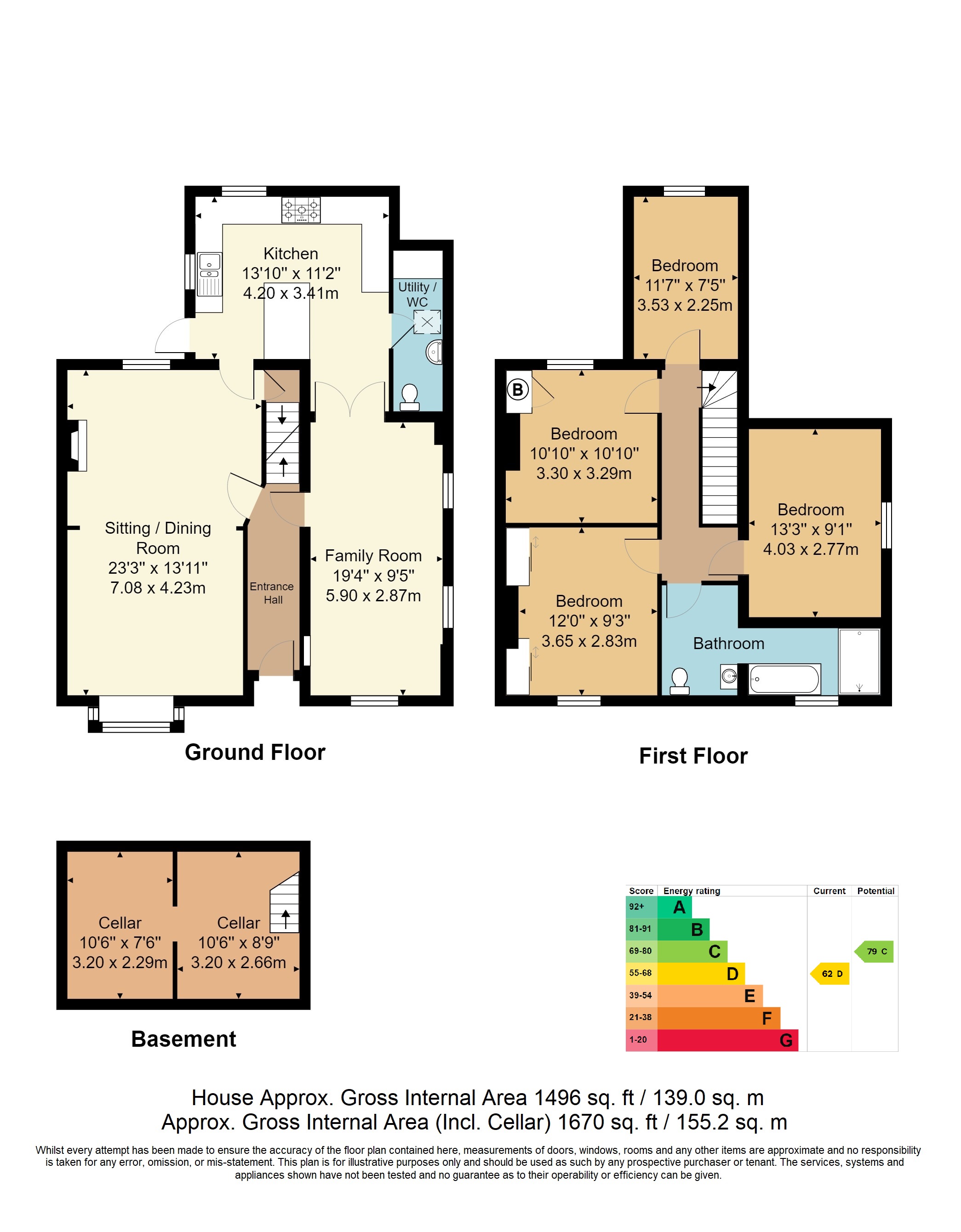GUIDE PRICE £550,000 - £575,000 A much improved and well presented 1,500sqft family home with a southerly facing garden, being within walking distance of local shops, schools and transport links.
GUIDE PRICE £550,000 - £575,000 Situated in a prime residential location being within walking distance of local shops, amenities, transport links and well regarded primary and secondary schools is this superb four bedroom family home.
Having been much extended and improved by the current owners it now offers spacious and versatile accommodation over two floors comprising a good size sitting/ dining room with an attractive bay window and working log burner for winter nights. There is a modern kitchen/ breakfast room with a central breakfast bar finished with solid oak worksurfaces, plenty of cupboards, underfloor heating and a door to the garden. A useful utility/ cloakroom provides all important space for the washing machine. There is a further reception room which has been used as a playroom, working from home space, dining room and hobby room.
Upstairs there are three double bedrooms with the main bedroom having double built in wardrobes and a fourth large single bedroom. The modern and attractive family bathroom has been recently refitted with a four piece suite offering a walk in shower, bath, WC and basin.
Outside the front boundary is marked by a cute picket fence and chequered tile path to the front door. At the rear you will find yourself in a sunny, south-facing garden with pretty patio, artificial lawn and a raised deck to catch the last of the sun on a summers day. Side access is handy on bin day and there is also a cellar for storage.
We have no hesitation in recomending a viewing of this much loved family home.
Entrance Hall - Sitting/ Dining Room - Kitchen/ Breakfast Room - Utility/ Cloakroom - Study/ Playroom - Four Bedrooms - Family Bathroom - South-Facing Gardens - Cellar
Composite frosted glazed door into:
ENTRANCE HALL: Space for coats, radiator.
PLAYROOM/ STUDY: Double glazed window to front, and two frosted double glazed windows to side, laminate floor, radiator. Glass double doors to kitchen.
SITTING/DINING ROOM: Double glazed window to front, radiator. Log burner with tiled hearth.
KITCHEN/BREAKFAST ROOM: Wall mounted floor and wall units with solid oak work surface and tiled splashbacks. One and a half bowl porcelain sink with mixer tap. Eye-level double oven and five ring gas hob. Integrated dishwasher, space for fridge/freezer. Breakfast bar with storage and space for seating. Underfloor heating.
CLOAKROOM/UTILITY ROOM: WC, wall mounted wash hand basin, heated towel rail. Space and plumbing for washing machine and tumble dryer, shelving and coat hooks. Velux window.
CELLAR: Storage space with stairs leading down, lighting and electricity,
LANDING: Galleried landing, loft hatch with drop down ladder and light.
BEDROOM: Double glazed window to front, radiator, two built in wardrobes with mirrored sliding doors, wall mounted bedside lights.
BATHROOM: Recently refitted with a contemporary suite comprising walk-in shower with waterfall head and hand held attachment with tiled walls, panel enclosed bath with mixer tap, WC, mounted wash hand basin on vanity cupboard. Heated towel rail, radiator, ceiling spotlights, extractor. Two frosted double glazed windows to the front.
BEDROOM: Double glazed window to front, radiator.
BEDROOM: Double glazed window to rear, radiator, cupboard housing combi boiler.
BEDROOM: Double glazed window to side, radiator.
OUTSIDE FRONT: Pretty picket fence with latched gate, tiled pathway to front door and cobbled front garden.
OUTSIDE REAR: Patio with southerly facing aspect, outside tap, side shared access, artificial lawn, raised deck area with mature shrubs. Two sheds.
SITUATION: The property is ideally situated in a popular residential part of Southborough close to local shops, bus services with good access to local schools, many within walking distance and a wide range of amenities. The area is well known for its close proximity to many well regarded primary, secondary and grammar schools. Tunbridge Wells and Tonbridge town centres are respectively 1.7 miles and 2.6 miles distant offering a wider range of shopping facilities. Mainline stations are located in both towns as well as in High Brooms, 0.9 miles away and all offer fast and frequent train services to London & the South Coast. The property is also situated for access onto the A21 which provides a direct link onto the M25 London orbital motorway. The area is also well served with good recreational facilities including Tunbridge Wells Sports and Indoor Tennis Centre in St Johns Road and the out of town Knights Park Leisure Centre which includes a tenpin bowling complex, multi screen cinema and private health club.
TENURE: Freehold
COUNCIL TAX BAND: D
VIEWING: By appointment with Wood & Pilcher 01892 511311
ADDITIONAL INFORMATION: Broadband Coverage search Ofcom checker
Mobile Phone Coverage search Ofcom checker
Flood Risk - Check flooding history of a property England - www.gov.uk
Services - Mains Water, Gas, Electricity & Drainage
Heating - Gas Fired Central Heating
Read less
This is a Freehold property.



