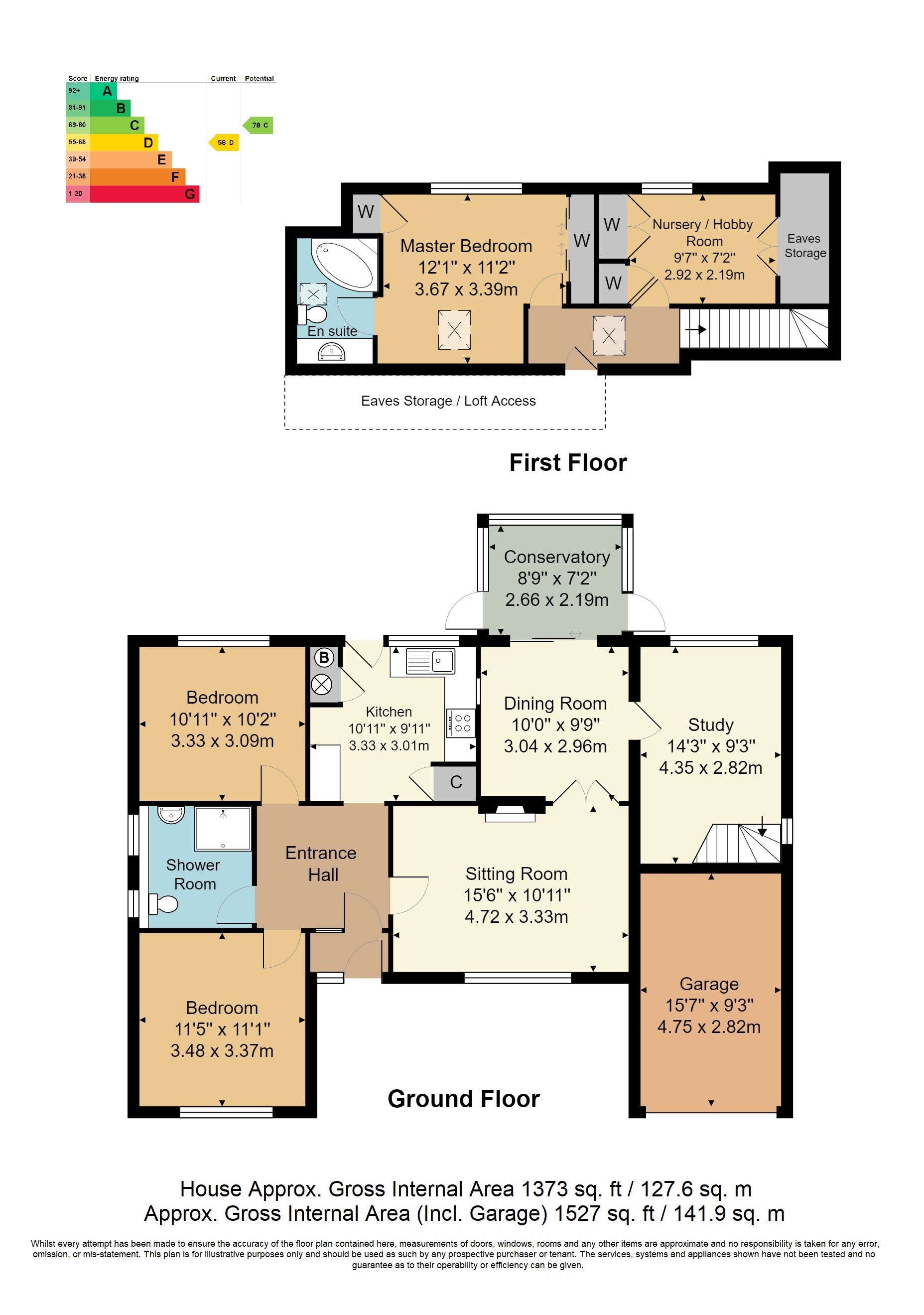A spacious detached chalet bungalow situated in a prime residential location offering three/ four bedrooms, two bathrooms, and large south-facing gardens with further potential (SSTP). NO CHAIN.
Situated in a quiet and sought-after residential location for families and professionals alike being within walking distance of well regarded primary and secondary schools as well as transport links to London and the A21 is this super three/ four bedroom detached chalet bungalow.
Approaching the property over the gravel driveway which also gives access to the garage there is a pretty section of mature garden as well. The entrance hall is spacious and provides access to the majority of rooms. The sitting room looks to the front and has a pretty living flame electric fire with double doors leading to the dining room. This is in turn opens to the conservatory and the study, as well as having a hatch to the kitchen. This whole area could be opened up to create an open plan space with an aspect over the garden if desired. The kitchen now requires some modernisation but is very serviceable with an good number of cupboards and drawers as well as space for all the expected appliances. There are two bedrooms on the ground floor with both being double rooms, and a modern wet room in between them. This was refurbished in 2022 with modern shower, basin and WC.
The first floor is accessed via a staircase from the study, and there is a principal bedroom with built in wardrobes and an ensuite bathroom, as well as a further nursery/hobby room with built in wardrobes. There is also eaves storage.
Outside there is a good size garden which is south-facing and extremely private with mature trees and shrubs, lawn, patio and a small pond.
The current owner has been very happy here and would love for someone to give the property a new lease of life for their family. Being sold with NO CHAIN we highly encourage viewings.
Entrance Porch - Entrance Hall - Sitting Room - Dining Room - Kitchen - Conservatory - Study - Three/ Four Bedrooms - Wet Room - En-Suite - Front and Rear Gardens - Driveway - Garage
ENTRANCE PORCH: Single glazed entrance door with glazed window beside, light, space for coats and boots, wooden entrance door with glazed panel below.
ENTRANCE HALL: Spacious hallway with radiator, thermostat.
SITTING ROOM: Front aspect double glazed window, living flame effect electric fire with decorative surround, radiator, TV point, double door to dining room.
DINING ROOM: Double glazed sliding doors to conservatory, hatch to kitchen, radiator, door to study.
CONSERVATORY: Wood and glass traditional construction, door to garden.
STUDY: Rear aspect double glazed window, window to side, radiator, stairs to first floor.
BEDROOM: Front aspect double glazed window, radiator.
WET ROOM: Side aspect double glazed window, modern fitted wet room with wall hung basin, thermostatic shower with hand held attachment, tiles walls, two heated towel rail, extractor.
BEDROOM: Rear aspect double glazed window, radiator.
KITCHEN: Rear aspect double glazed window and double glazed door to garden, wall and floor cupboards and drawers, space and plumbing for washing machine and dish washer, space for fridge freezer, sink unit with mixer tap and drainer, tiled splashback, halogen hob and electric oven under, cupboard housing boiler, hot water tank, further storage cupboard.
FIRST FLOOR LANDING: Velux window to front, eaves storage.
NURSERY/ HOBBY ROOM: Rear aspect double glazed window, built in wardrobe, eaves storage, radiator.
BEDROOM: Rear aspect double glazed window, Velux to front, built in wardrobe, radiator, en-suite.
EN-SUITE: Corner bath, WC, basin with cupboard under, Velux to side, radiator.
GARAGE: Up and over door, can accommodate a single car.
OUTSIDE FRONT: Gravel driveway with off road parking for two vehicles, flower beds and borders with mature shrubs, decked ramp to front door.
OUTSIDE REAR: Large south facing private garden, laid mainly to lawn with patio area, mature trees and shrubs, pond.
TENURE: Freehold.
COUNCIL TAX BAND: E
VIEWING: By appointment with Wood & Pilcher 01892 511311
Read less



